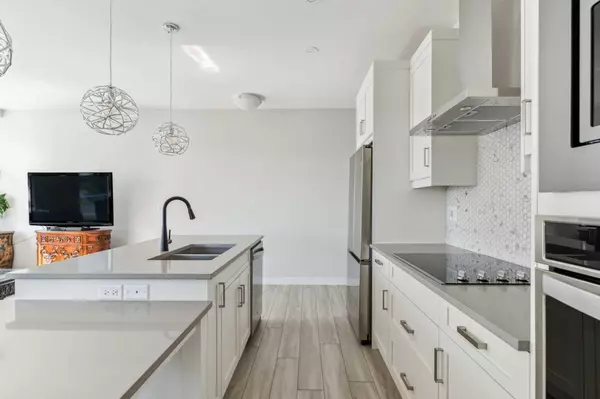$412,000
$400,000
3.0%For more information regarding the value of a property, please contact us for a free consultation.
2 Beds
2 Baths
918 SqFt
SOLD DATE : 10/07/2024
Key Details
Sold Price $412,000
Property Type Condo
Sub Type Apartment
Listing Status Sold
Purchase Type For Sale
Square Footage 918 sqft
Price per Sqft $448
Subdivision Auburn Bay
MLS® Listing ID A2162143
Sold Date 10/07/24
Style Low-Rise(1-4)
Bedrooms 2
Full Baths 2
Condo Fees $428/mo
HOA Fees $41/ann
HOA Y/N 1
Originating Board Calgary
Year Built 2021
Annual Tax Amount $2,270
Tax Year 2024
Property Description
This gorgeous modern corner unit is one of the largest in the building with a south facing balcony and air conditioning, all in the beautiful lake community of Auburn Bay. Enjoy a basically brand new condo with luxury finishes, vinyl plank flooring, and 9 foot ceilings. The kitchen features bright white cabinetry, sleek quartz countertops, tiled to the ceiling backsplash, a two tiered island, and stylish pendant lighting. You’ll also love the stainless steel appliances, including a cooktop range, and built-in oven and microwave. The spacious living and dining areas have tons of natural light and access to the great sized balcony with a gas barbecue line. The comfortable master bedroom features a large walk-in closet, leading to the ensuite bathroom with double sinks, tiled to the ceiling backsplash, and linen closet. The secondary bedroom would make a lovely guest room or home office, and another full bathroom. You’ll find plenty of storage in the multiple closets throughout, as well as convenient stacked laundry. This is a fantastic opportunity to get into this desirable pet friendly community and experience low maintenance living, while not missing out on high-end touches. The complex is located in a prime area close to schools, shopping, restaurants, and amenities, with easy access to Stoney Trail.
Location
Province AB
County Calgary
Area Cal Zone Se
Zoning M-2 d210
Direction S
Rooms
Other Rooms 1
Interior
Interior Features See Remarks
Heating Baseboard, Electric
Cooling Central Air
Flooring Vinyl Plank
Appliance Central Air Conditioner, Dishwasher, Dryer, Electric Cooktop, Garage Control(s), Microwave, Oven, Range Hood, Refrigerator, Washer, Window Coverings
Laundry In Unit
Exterior
Garage Stall, Titled, Underground
Garage Description Stall, Titled, Underground
Community Features Clubhouse, Fishing, Lake, Park, Playground, Schools Nearby, Shopping Nearby, Tennis Court(s), Walking/Bike Paths
Amenities Available Bicycle Storage, Elevator(s), Snow Removal, Storage, Trash, Visitor Parking
Roof Type Asphalt Shingle
Porch Balcony(s)
Exposure S
Total Parking Spaces 1
Building
Story 4
Foundation Poured Concrete
Architectural Style Low-Rise(1-4)
Level or Stories Single Level Unit
Structure Type Composite Siding,Wood Frame
Others
HOA Fee Include Common Area Maintenance,Gas,Heat,Insurance,Maintenance Grounds,Professional Management,Reserve Fund Contributions,Sewer,Snow Removal,Water
Restrictions Restrictive Covenant,Utility Right Of Way
Ownership Private
Pets Description Restrictions, Yes
Read Less Info
Want to know what your home might be worth? Contact us for a FREE valuation!

Our team is ready to help you sell your home for the highest possible price ASAP
GET MORE INFORMATION

Agent | License ID: LDKATOCAN






