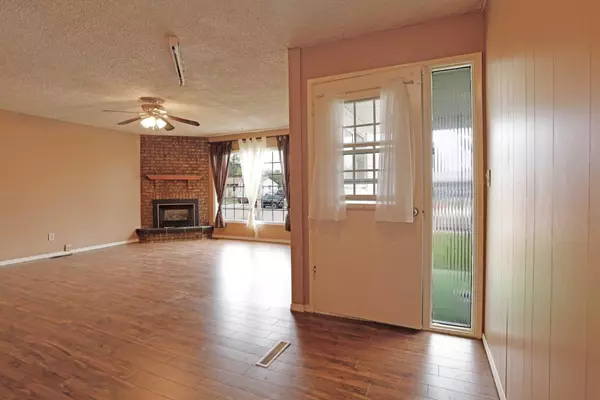$274,000
$294,000
6.8%For more information regarding the value of a property, please contact us for a free consultation.
4 Beds
2 Baths
1,272 SqFt
SOLD DATE : 10/07/2024
Key Details
Sold Price $274,000
Property Type Single Family Home
Sub Type Detached
Listing Status Sold
Purchase Type For Sale
Square Footage 1,272 sqft
Price per Sqft $215
Subdivision Sunnylea
MLS® Listing ID A2165034
Sold Date 10/07/24
Style Bungalow
Bedrooms 4
Full Baths 2
Originating Board South Central
Year Built 1962
Annual Tax Amount $3,631
Tax Year 2024
Lot Size 8,470 Sqft
Acres 0.19
Property Description
**Charming Home in Sunnylea**
Welcome home, nestled on a generously sized lot in the sought-after Sunnylea neighborhood! This delightful property boasts over 1200 square feet of living space, highlighted by a stunning 10x16 three-season sunroom on the west side, perfect for enjoying those beautiful sunsets.
Step inside to a spacious kitchen featuring ample cabinetry, a convenient tabletop stove, built-in oven, and a trash compactor, making meal prep a breeze. The main living room is warm and inviting, complete with a cozy gas fireplace, ideal for those chilly evenings.
Venture downstairs to the family room, where you'll find a charming wood-burning woodstove, creating a perfect retreat for relaxation and gathering. This home has updated windows.
The property also includes a spacious 24x24 insulated detached garage, providing plenty of space for your vehicles and storage needs. With its charming details and big potential, this home is ready for you to make it your own. Don’t miss out on this incredible opportunity—book your showing today!
Location
Province AB
County Brooks
Zoning R-SD
Direction N
Rooms
Basement Finished, Full
Interior
Interior Features Ceiling Fan(s), Natural Woodwork, Open Floorplan
Heating Forced Air, Natural Gas
Cooling None
Flooring Carpet, Laminate, Linoleum
Fireplaces Number 1
Fireplaces Type Gas, Living Room
Appliance See Remarks
Laundry In Basement
Exterior
Garage Double Garage Detached
Garage Spaces 2.0
Garage Description Double Garage Detached
Fence Fenced
Community Features Playground, Sidewalks, Street Lights
Roof Type Asphalt Shingle
Porch Deck, Side Porch
Lot Frontage 70.0
Total Parking Spaces 2
Building
Lot Description Back Lane, Landscaped
Foundation Poured Concrete
Architectural Style Bungalow
Level or Stories One
Structure Type Vinyl Siding
Others
Restrictions None Known
Tax ID 56473629
Ownership Private
Read Less Info
Want to know what your home might be worth? Contact us for a FREE valuation!

Our team is ready to help you sell your home for the highest possible price ASAP
GET MORE INFORMATION

Agent | License ID: LDKATOCAN






