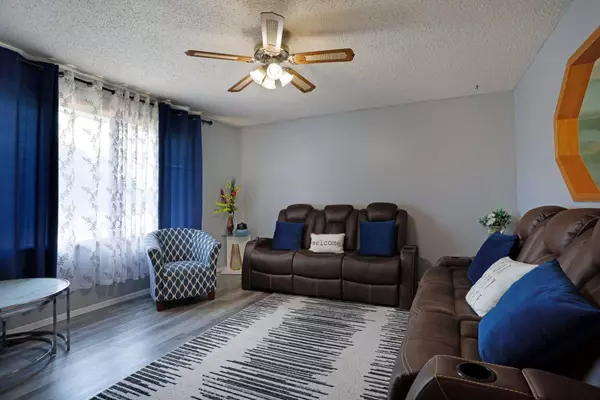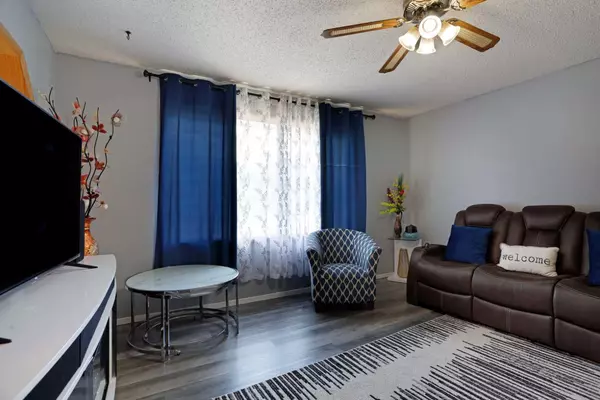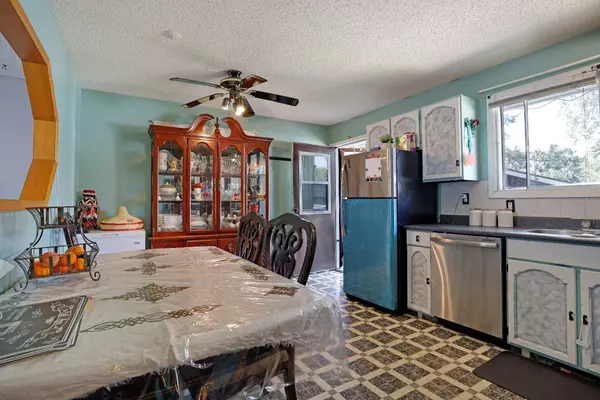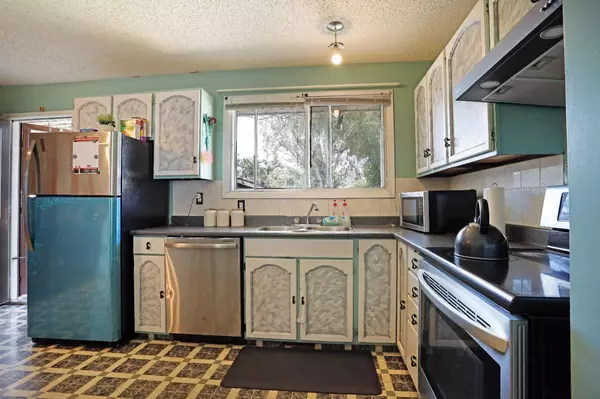$315,000
$325,000
3.1%For more information regarding the value of a property, please contact us for a free consultation.
4 Beds
2 Baths
972 SqFt
SOLD DATE : 10/07/2024
Key Details
Sold Price $315,000
Property Type Single Family Home
Sub Type Detached
Listing Status Sold
Purchase Type For Sale
Square Footage 972 sqft
Price per Sqft $324
Subdivision West End
MLS® Listing ID A2146571
Sold Date 10/07/24
Style Bi-Level
Bedrooms 4
Full Baths 2
Originating Board South Central
Year Built 1978
Annual Tax Amount $2,769
Tax Year 2024
Lot Size 6,032 Sqft
Acres 0.14
Property Description
Welcome to the West End of Brooks, the perfect place to call home! Located in a great neighborhood, this charming property offers a private backyard, providing you with a tranquil oasis to relax and unwind. This home has 4 good-sized bedrooms and 2 bathrooms.
Step into the country-style kitchen, where you can let your culinary creativity thrive. The furnace and air conditioner are updated, ensuring comfort all year round. And with a membrane interlock roof, you won't have to worry about any shingle repairs.
The backyard is beautifully enclosed with a vinyl fence on three sides, offering privacy and security. The double detached garage features two newer overhead doors, providing ample room for two vehicles and all your tools.
This could be the one you've been dreaming of! Add your very own personal touch with paint colors and flooring, and you'll have a home that truly reflects your style. Don't miss out on this amazing opportunity to create your perfect living space in West End Brooks.
Location
Province AB
County Brooks
Zoning R-SD
Direction E
Rooms
Basement Finished, Full
Interior
Interior Features No Animal Home, No Smoking Home
Heating Forced Air, Natural Gas
Cooling Central Air
Flooring Carpet, Linoleum
Appliance See Remarks
Laundry In Basement
Exterior
Garage Double Garage Detached
Garage Spaces 2.0
Garage Description Double Garage Detached
Fence Fenced
Community Features Playground, Sidewalks, Street Lights
Roof Type Membrane
Porch Deck
Lot Frontage 36.4
Total Parking Spaces 2
Building
Lot Description Back Lane, Back Yard, Front Yard, Lawn, Landscaped
Foundation Poured Concrete
Architectural Style Bi-Level
Level or Stories Bi-Level
Structure Type Aluminum Siding ,Concrete,Wood Frame
Others
Restrictions None Known
Tax ID 56474779
Ownership Private
Read Less Info
Want to know what your home might be worth? Contact us for a FREE valuation!

Our team is ready to help you sell your home for the highest possible price ASAP
GET MORE INFORMATION

Agent | License ID: LDKATOCAN






