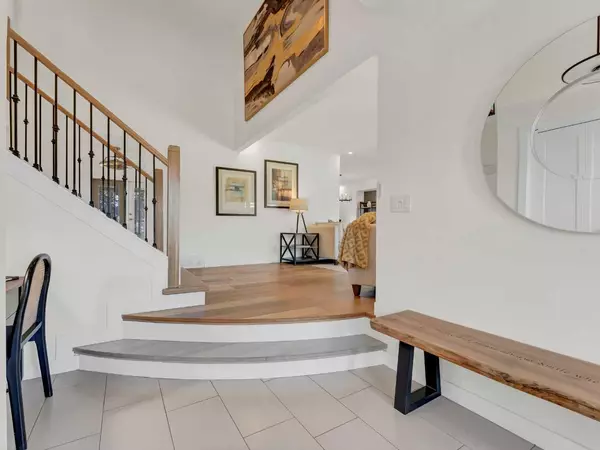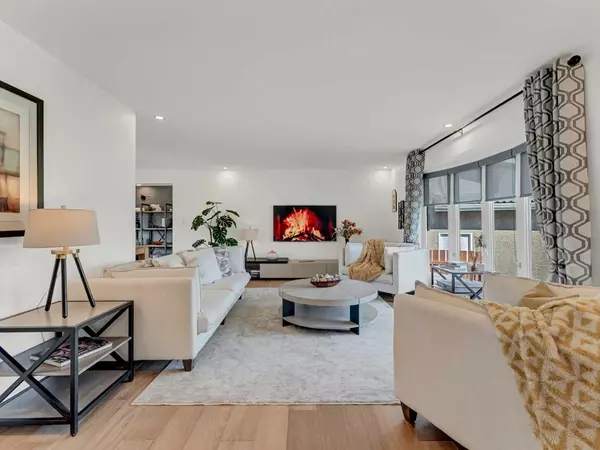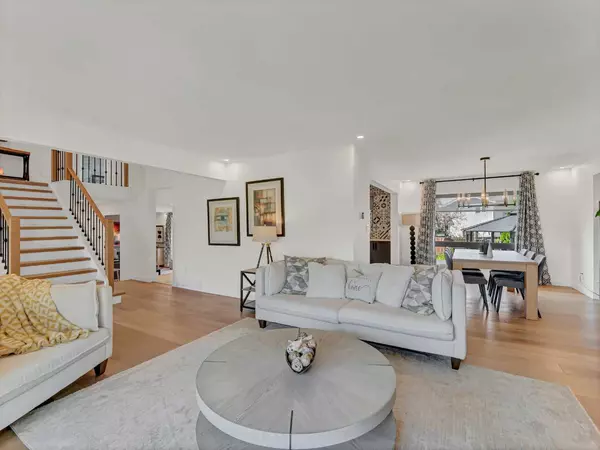$717,500
$724,995
1.0%For more information regarding the value of a property, please contact us for a free consultation.
4 Beds
4 Baths
2,349 SqFt
SOLD DATE : 10/07/2024
Key Details
Sold Price $717,500
Property Type Single Family Home
Sub Type Detached
Listing Status Sold
Purchase Type For Sale
Square Footage 2,349 sqft
Price per Sqft $305
Subdivision Ross Glen
MLS® Listing ID A2162213
Sold Date 10/07/24
Style 1 and Half Storey
Bedrooms 4
Full Baths 3
Half Baths 1
Originating Board Medicine Hat
Year Built 1987
Annual Tax Amount $4,489
Tax Year 2024
Lot Size 5,494 Sqft
Acres 0.13
Property Description
Step into this beautifully renovated home where Scandinavian design meets modern comfort. The front living room welcomes you with abundant natural light, creating a warm and inviting atmosphere. The stunning staircase serves as a striking focal point, seamlessly connecting the spaces. The main floor boasts a semi open-concept layout with a dedicated dining area and a walk-through kitchen that features a center island, perfect for casual meals or entertaining. Just off the kitchen, a cozy, sunken living room awaits, complete with a gas fireplace—ideal for relaxing evenings. The entire main level is adorned with stunning engineered hardwood, adding a touch of luxury throughout. A convenient 2-piece bathroom and laundry room complete this level. The fully developed basement is a haven for entertainment and relaxation. Enjoy a glass of wine in the swanky wine space, or host gatherings in the spacious family room, complemented by an impressive wet bar. An additional bedroom provides ample space, and the awesome kids' cove area offers a playful retreat. Upstairs, you'll find three generously sized bedrooms, each bathed in natural light. The bright 4-piece bathroom features double sinks, catering to busy mornings. The primary bedroom is a tranquil retreat, offering a luxurious ensuite with a vanity, soaker tub, heated tile floors, and a custom shower—an oasis of relaxation. Step outside to your private backyard, a true sanctuary with large deck spaces, perfect for outdoor dining and entertaining. The thoughtfully layered design includes gazebos, sheds for storage, and lush greenery, creating a serene environment. The double attached garage adds convenience and comfort year-round. This home is functionally designed and beautifully updated, situated in a highly desirable area. Taylor has an extensive path system, schools, parks, playgrounds and is within walking distance to a large portion of south end amenities.
Location
Province AB
County Medicine Hat
Zoning R-LD
Direction W
Rooms
Basement Finished, Full
Interior
Interior Features Closet Organizers, Wet Bar
Heating Forced Air
Cooling Central Air
Flooring Carpet, Hardwood, Tile
Fireplaces Number 2
Fireplaces Type Basement, Electric, Living Room
Appliance Central Air Conditioner, Dishwasher, Garage Control(s), Gas Cooktop, Microwave, Oven-Built-In, Refrigerator, Washer/Dryer, Window Coverings
Laundry Main Level
Exterior
Garage Concrete Driveway, Double Garage Attached, Garage Door Opener, Garage Faces Front
Garage Spaces 2.0
Garage Description Concrete Driveway, Double Garage Attached, Garage Door Opener, Garage Faces Front
Fence Fenced
Community Features Park, Playground, Schools Nearby, Shopping Nearby, Sidewalks, Street Lights, Walking/Bike Paths
Roof Type Asphalt Shingle
Porch Deck, Pergola
Lot Frontage 41.0
Total Parking Spaces 2
Building
Lot Description Cul-De-Sac, Lawn, Landscaped, Level, Street Lighting, Private
Foundation Poured Concrete
Architectural Style 1 and Half Storey
Level or Stories One and One Half
Structure Type Mixed
Others
Restrictions None Known
Tax ID 91127480
Ownership Private
Read Less Info
Want to know what your home might be worth? Contact us for a FREE valuation!

Our team is ready to help you sell your home for the highest possible price ASAP
GET MORE INFORMATION

Agent | License ID: LDKATOCAN






