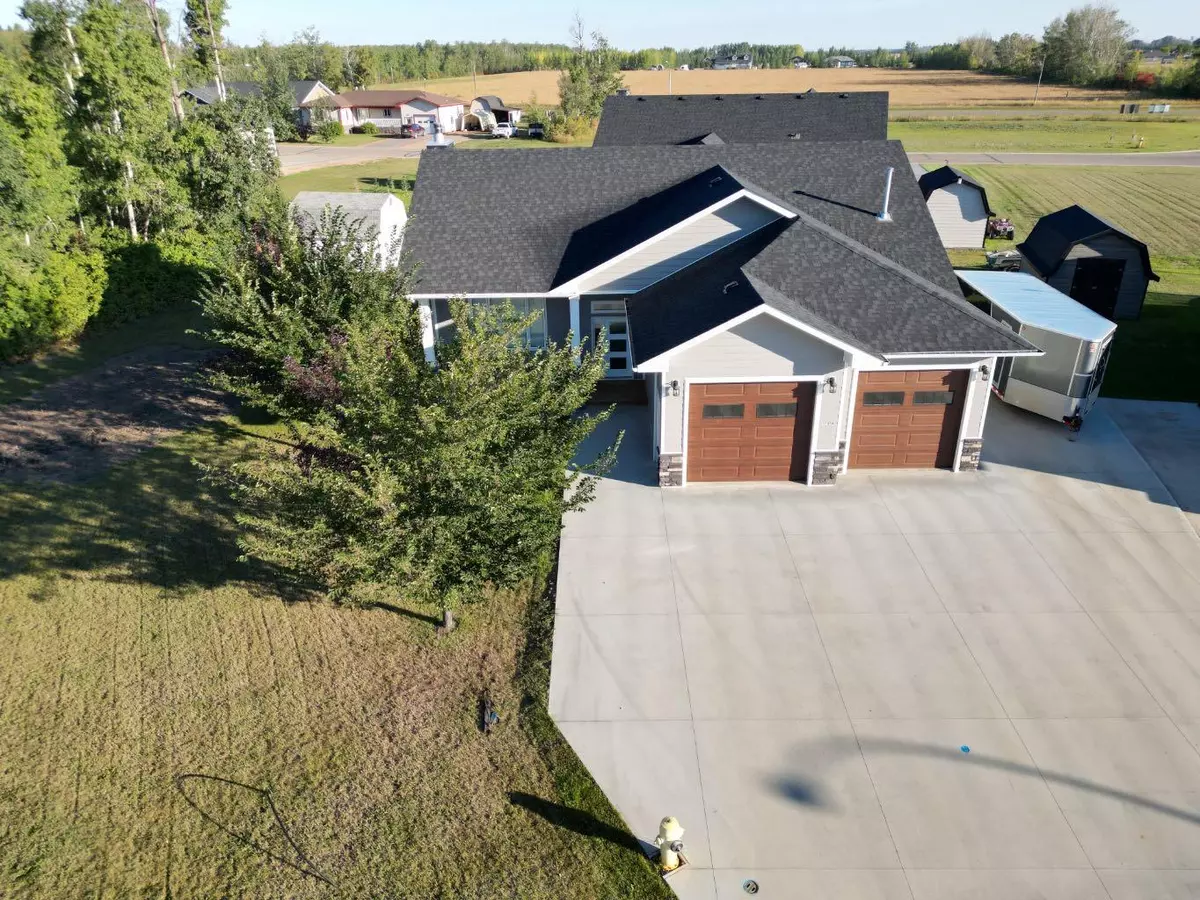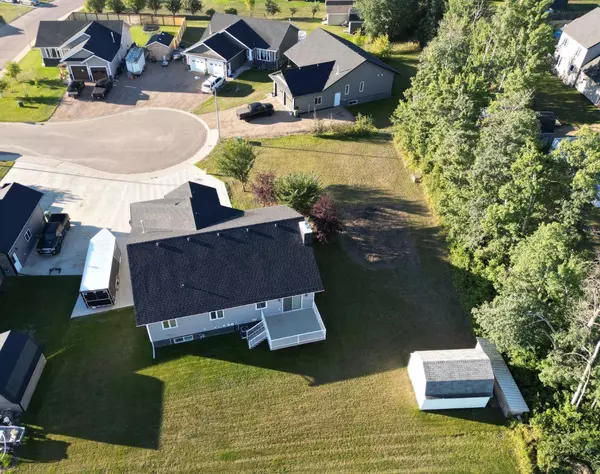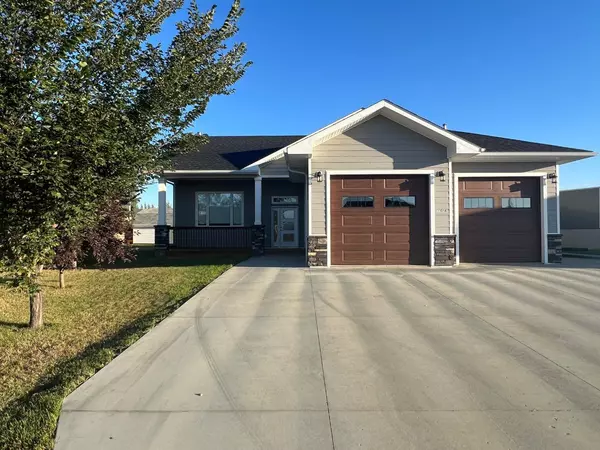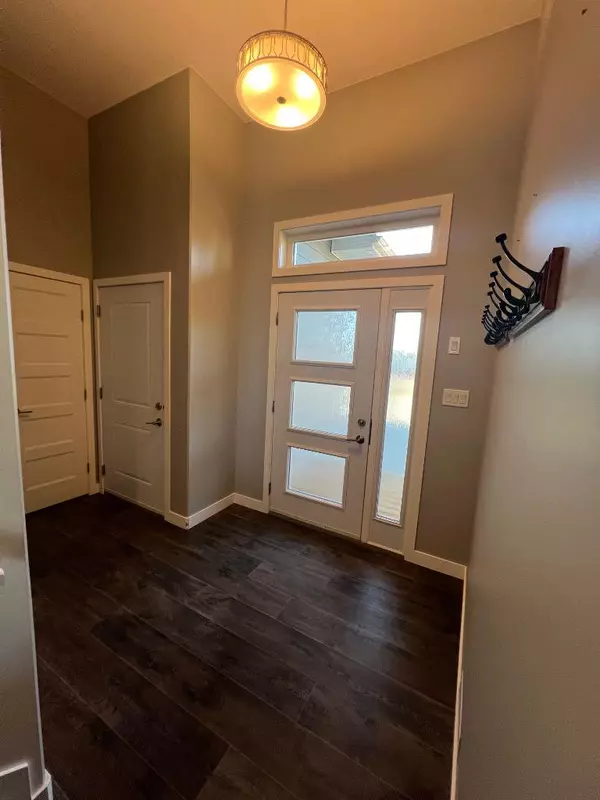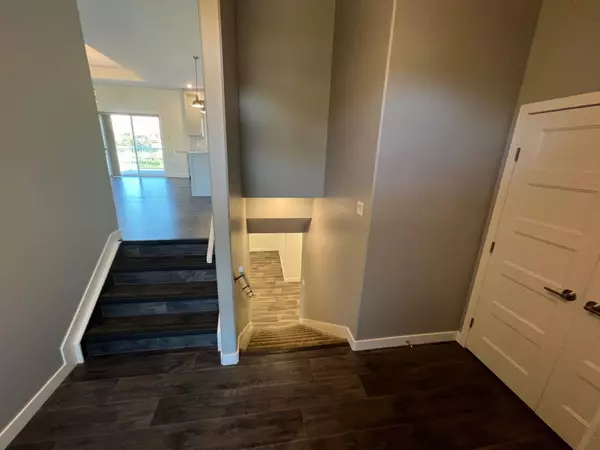$520,000
$525,000
1.0%For more information regarding the value of a property, please contact us for a free consultation.
5 Beds
3 Baths
1,484 SqFt
SOLD DATE : 10/07/2024
Key Details
Sold Price $520,000
Property Type Single Family Home
Sub Type Detached
Listing Status Sold
Purchase Type For Sale
Square Footage 1,484 sqft
Price per Sqft $350
MLS® Listing ID A2162865
Sold Date 10/07/24
Style Bi-Level
Bedrooms 5
Full Baths 3
Originating Board Grande Prairie
Year Built 2017
Annual Tax Amount $4,006
Tax Year 2024
Lot Size 0.264 Acres
Acres 0.26
Property Description
Tucked away in a private cul-de-sac, this crisp and clean 5-bedroom, 3-bathroom home emanates luxury and style with top-of-the-line finishes inside and out. The exterior features a full concrete driveway, hardy plank siding, and a spacious 2-car garage, while inside, 9-foot ceilings and an open-concept layout create an airy, spacious feel. The kitchen is a showstopper with a large island, pantry, and pristine cabinetry, flowing seamlessly into a spacious dining and living area. Convenience abounds with main floor laundry, and the master suite offers a private retreat with a full ensuite. The home is equipped with central A/C, in-floor heating, and a woodstove, ensuring the perfect temperature year-round. The fully finished basement provides a large play area, two generous bedrooms, a full bath, and cold storage. Located in a quiet and peaceful spot, this home also offers the option to purchase the adjacent lot for even more space and privacy. Ready to make this house your home? Arrange a viewing today!
Location
Province AB
County Mackenzie County
Zoning HR1B
Direction S
Rooms
Other Rooms 1
Basement Finished, Full
Interior
Interior Features Built-in Features, Ceiling Fan(s), Central Vacuum, Chandelier, Closet Organizers, High Ceilings, Kitchen Island, Laminate Counters, Open Floorplan, Pantry, Recessed Lighting, Vinyl Windows, Walk-In Closet(s)
Heating In Floor, Forced Air, Natural Gas
Cooling Central Air
Flooring Linoleum
Fireplaces Number 1
Fireplaces Type Wood Burning Stove
Appliance Central Air Conditioner, Dishwasher, Electric Stove, Refrigerator
Laundry Main Level
Exterior
Garage Concrete Driveway, Double Garage Attached, Garage Door Opener, Garage Faces Front, Heated Garage, Off Street, Parking Pad
Garage Spaces 2.0
Garage Description Concrete Driveway, Double Garage Attached, Garage Door Opener, Garage Faces Front, Heated Garage, Off Street, Parking Pad
Fence None
Community Features Playground, Schools Nearby, Shopping Nearby, Sidewalks, Street Lights
Roof Type Asphalt Shingle
Porch Deck
Lot Frontage 39.37
Total Parking Spaces 6
Building
Lot Description Back Lane, Back Yard, City Lot, Corners Marked, Lawn, Landscaped, Street Lighting, Pie Shaped Lot
Foundation ICF Block, Poured Concrete
Architectural Style Bi-Level
Level or Stories Two
Structure Type ICFs (Insulated Concrete Forms),Manufactured Floor Joist,Wood Frame
Others
Restrictions Underground Utility Right of Way
Tax ID 93825993
Ownership Private
Read Less Info
Want to know what your home might be worth? Contact us for a FREE valuation!

Our team is ready to help you sell your home for the highest possible price ASAP
GET MORE INFORMATION

Agent | License ID: LDKATOCAN

