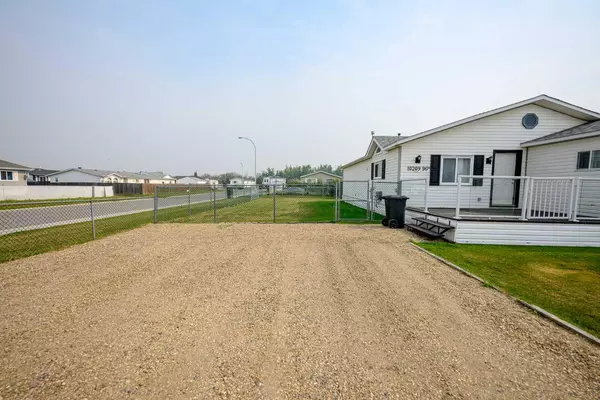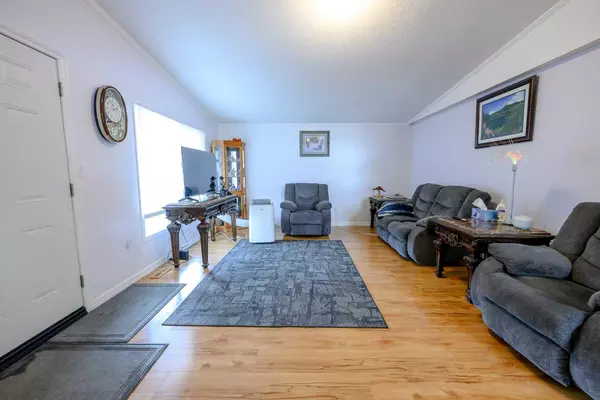$235,900
$239,900
1.7%For more information regarding the value of a property, please contact us for a free consultation.
2 Beds
2 Baths
1,222 SqFt
SOLD DATE : 10/07/2024
Key Details
Sold Price $235,900
Property Type Single Family Home
Sub Type Detached
Listing Status Sold
Purchase Type For Sale
Square Footage 1,222 sqft
Price per Sqft $193
MLS® Listing ID A2163774
Sold Date 10/07/24
Style Bungalow
Bedrooms 2
Full Baths 2
Originating Board Grande Prairie
Year Built 1999
Annual Tax Amount $1,331
Tax Year 2024
Lot Size 7,795 Sqft
Acres 0.18
Property Description
Charming Updated 2-Bedroom, 2-Bathroom Home with Large Deck on Spacious Corner Lot in Clairmont! This beautifully updated 1,222sq/ft manufactured home is perfectly situated on a generous 70’ plus wide corner lot, just half a block from Clairmont’s K-8 school - an ideal location for families! Featuring 2 large bedrooms and 2 full bathrooms, the home boasts modern updates throughout, making it move-in ready and hassle-free. The expansive yard is fully fenced with low-maintenance chain link, providing privacy and ample space for outdoor activities. With room to build a garage, the property also comes equipped with three large sheds for all your storage needs. The outdoor space is further enhanced by a large deck with a charming gazebo - perfect for relaxing or entertaining. Recent updates throughout the home provide peace of mind and include modern finishes, making this home both stylish and functional. Located on a quiet street in the growing community of Clairmont, you’ll also benefit from low property taxes, making it a budget-friendly choice. Don’t miss out on this rare opportunity to own a beautifully updated home on an extra-wide lot, complete with fantastic outdoor living spaces, in a family-friendly neighbourhood! Give your favourite Realtor a call and book a showing today!
Location
Province AB
County Grande Prairie No. 1, County Of
Zoning RR-3
Direction W
Rooms
Other Rooms 1
Basement None
Interior
Interior Features Closet Organizers, Laminate Counters, Pantry
Heating Central, Natural Gas
Cooling None
Flooring Laminate, Linoleum, Vinyl Plank
Appliance Dishwasher, Dryer, Refrigerator, Stove(s), Washer, Window Coverings
Laundry Laundry Room
Exterior
Garage Gravel Driveway, Parking Pad
Garage Description Gravel Driveway, Parking Pad
Fence Fenced
Community Features Schools Nearby
Roof Type Asphalt Shingle
Porch Deck, Front Porch
Lot Frontage 66.93
Total Parking Spaces 4
Building
Lot Description Back Yard, Corner Lot, Lawn
Foundation Piling(s)
Architectural Style Bungalow
Level or Stories One
Structure Type Vinyl Siding
Others
Restrictions None Known
Tax ID 94271595
Ownership Private
Read Less Info
Want to know what your home might be worth? Contact us for a FREE valuation!

Our team is ready to help you sell your home for the highest possible price ASAP
GET MORE INFORMATION

Agent | License ID: LDKATOCAN






