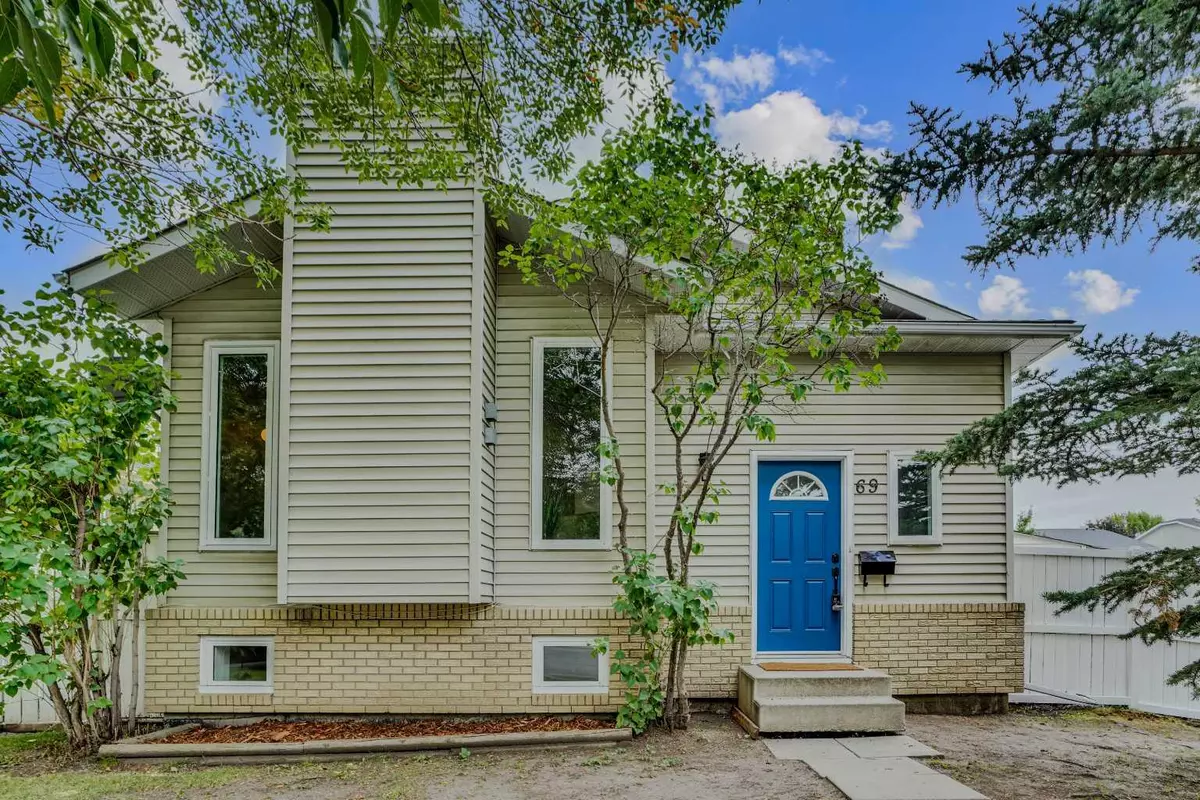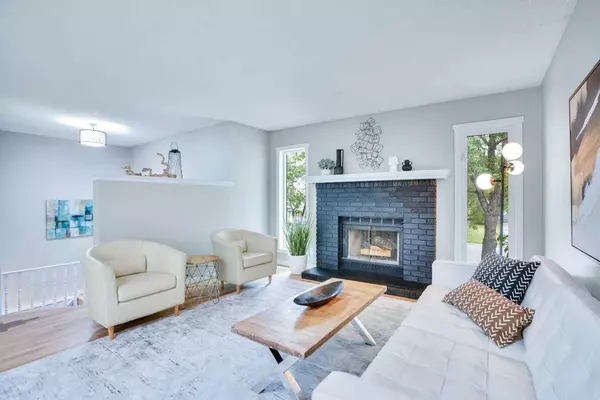$530,000
$549,900
3.6%For more information regarding the value of a property, please contact us for a free consultation.
5 Beds
3 Baths
1,141 SqFt
SOLD DATE : 10/07/2024
Key Details
Sold Price $530,000
Property Type Single Family Home
Sub Type Detached
Listing Status Sold
Purchase Type For Sale
Square Footage 1,141 sqft
Price per Sqft $464
Subdivision Erin Woods
MLS® Listing ID A2163431
Sold Date 10/07/24
Style Bi-Level
Bedrooms 5
Full Baths 2
Half Baths 1
Originating Board Calgary
Year Built 1990
Annual Tax Amount $2,746
Tax Year 2024
Lot Size 4,499 Sqft
Acres 0.1
Property Description
Welcome to 69 Erin Green Way SE in Calgary where modern upgrades and thoughtful design create a warm and inviting home. This five-bedroom, bi-level home has been freshly renovated, is situated on a large corner lot, and offers over 2,000 sq. ft. of developed living space.
Step inside to a bright and inviting living area that boasts fresh paint and showcases brand-new windows that offer an abundance of natural light. The newly remodelled kitchen features stylish cabinetry, modern countertops, updated vinyl flooring, and sleek new stainless-steel appliances. The open-concept dining area provides a cozy spot for family meals with views of the spacious yard that is perfect for outdoor entertaining.
The hardwood floors throughout the main level have been recently sanded and stained offering a warm and rich ambiance. The three generously sized bedrooms provide ample space and comfort, while the fully renovated 4-piece bathroom features modern fixtures and a timeless design. The primary suite is complete with a 2-piece bathroom.
Downstairs, discover a fully finished lower level with two additional bedrooms complete with recently upgraded legal-sized windows. The large family room is ideal for a media or play area, and this level is complete with ample storage space.
Outside, the large corner lot provides endless opportunities for gardening, outdoor play, or future expansion. The ample yard space is perfect for summer barbecues or simply enjoying the sunshine with family and friends. With the convenience of plenty of parking space and the potential for a future detached garage, this property meets all your needs.
Located in the family-friendly community of Erin Woods, this home offers easy access to local schools, parks, transit, and major roadways. You're conveniently located near East Hills Shopping Centre, East Calgary Twin Arena, and Erin Woods Park and sports fields.
Don’t miss your chance to own this beautifully updated home in a prime location. Schedule your private showing today and experience the perfect blend of comfort and convenience at 69 Erin Green Way SE.
Location
Province AB
County Calgary
Area Cal Zone E
Zoning R-C2
Direction NE
Rooms
Other Rooms 1
Basement Finished, Full
Interior
Interior Features Vinyl Windows, Walk-In Closet(s)
Heating Forced Air, Natural Gas
Cooling None
Flooring Carpet, Hardwood, Vinyl
Fireplaces Number 1
Fireplaces Type Wood Burning
Appliance Dishwasher, Dryer, Electric Range, Microwave Hood Fan, Refrigerator, Washer
Laundry In Basement
Exterior
Garage Stall
Garage Description Stall
Fence Fenced
Community Features Other
Roof Type Asphalt
Porch Deck
Lot Frontage 42.98
Total Parking Spaces 2
Building
Lot Description Back Yard, Corner Lot, Few Trees, Lawn
Foundation Poured Concrete
Architectural Style Bi-Level
Level or Stories One
Structure Type Vinyl Siding
Others
Restrictions None Known
Ownership Private
Read Less Info
Want to know what your home might be worth? Contact us for a FREE valuation!

Our team is ready to help you sell your home for the highest possible price ASAP
GET MORE INFORMATION

Agent | License ID: LDKATOCAN






