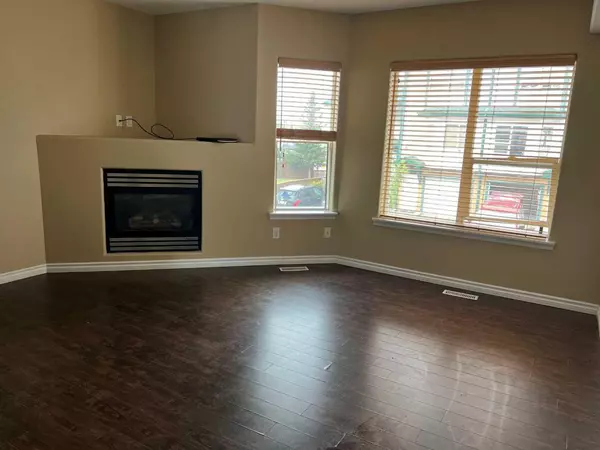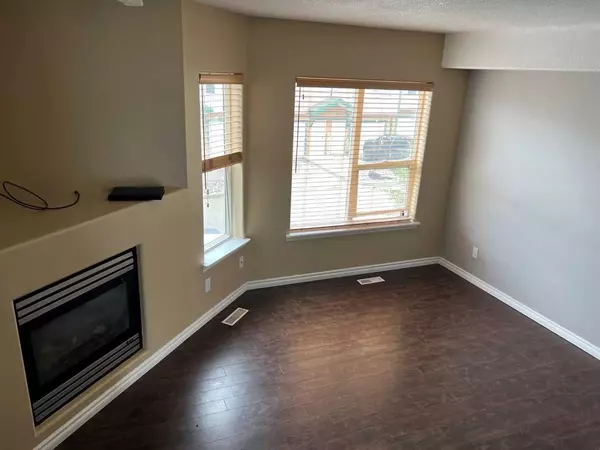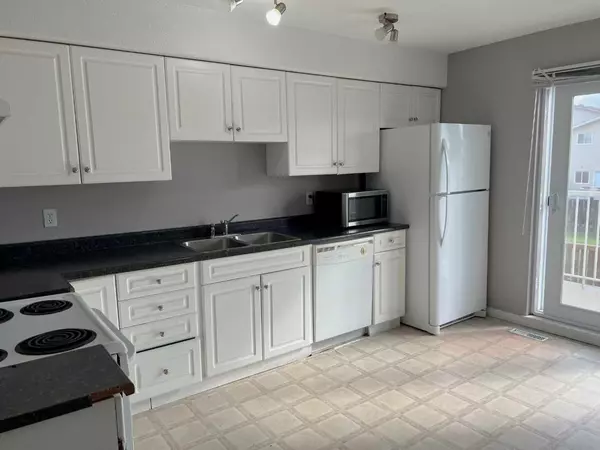$110,000
$119,000
7.6%For more information regarding the value of a property, please contact us for a free consultation.
2 Beds
3 Baths
1,184 SqFt
SOLD DATE : 10/07/2024
Key Details
Sold Price $110,000
Property Type Townhouse
Sub Type Row/Townhouse
Listing Status Sold
Purchase Type For Sale
Square Footage 1,184 sqft
Price per Sqft $92
Subdivision Prairie Creek
MLS® Listing ID A2161643
Sold Date 10/07/24
Style 3 Storey
Bedrooms 2
Full Baths 2
Half Baths 1
Condo Fees $510
Originating Board Fort McMurray
Year Built 2004
Annual Tax Amount $577
Tax Year 2024
Property Description
Townhouse in Prairie Creek with private fenced yard and attached garage. The main floor has a large kitchen with plenty of counter space and cupboards. Dining area has patio doors facing the back yard and access to the deck. Front facing living room features large windows and gas fireplace. Upper floor has two large bedrooms with vaulted ceilings and more large windows. Downstairs is another full bathroom and finished rec/family room with private entrance to the backyard. This property is competitively priced! Call for your private viewing.
Location
Province AB
County Wood Buffalo
Area Fm Se
Zoning R3
Direction NE
Rooms
Basement Separate/Exterior Entry, None
Interior
Interior Features High Ceilings, Laminate Counters
Heating Forced Air, Natural Gas
Cooling None
Flooring Ceramic Tile, Laminate
Fireplaces Number 1
Fireplaces Type Gas, Glass Doors
Appliance Dishwasher, Dryer, Electric Range, Garage Control(s), Refrigerator, Washer
Laundry In Hall
Exterior
Garage Off Street, Single Garage Attached
Garage Spaces 2.0
Garage Description Off Street, Single Garage Attached
Fence Fenced
Community Features None
Amenities Available None
Roof Type Asphalt Shingle
Porch Balcony(s)
Total Parking Spaces 2
Building
Lot Description Back Yard, City Lot, Environmental Reserve, Lawn, Landscaped, Level, Street Lighting, Rectangular Lot
Foundation Poured Concrete
Architectural Style 3 Storey
Level or Stories Three Or More
Structure Type Vinyl Siding
Others
HOA Fee Include Maintenance Grounds,Professional Management,Reserve Fund Contributions,Sewer,Snow Removal,Trash
Restrictions None Known
Tax ID 92019426
Ownership Private
Pets Description Yes
Read Less Info
Want to know what your home might be worth? Contact us for a FREE valuation!

Our team is ready to help you sell your home for the highest possible price ASAP
GET MORE INFORMATION

Agent | License ID: LDKATOCAN






