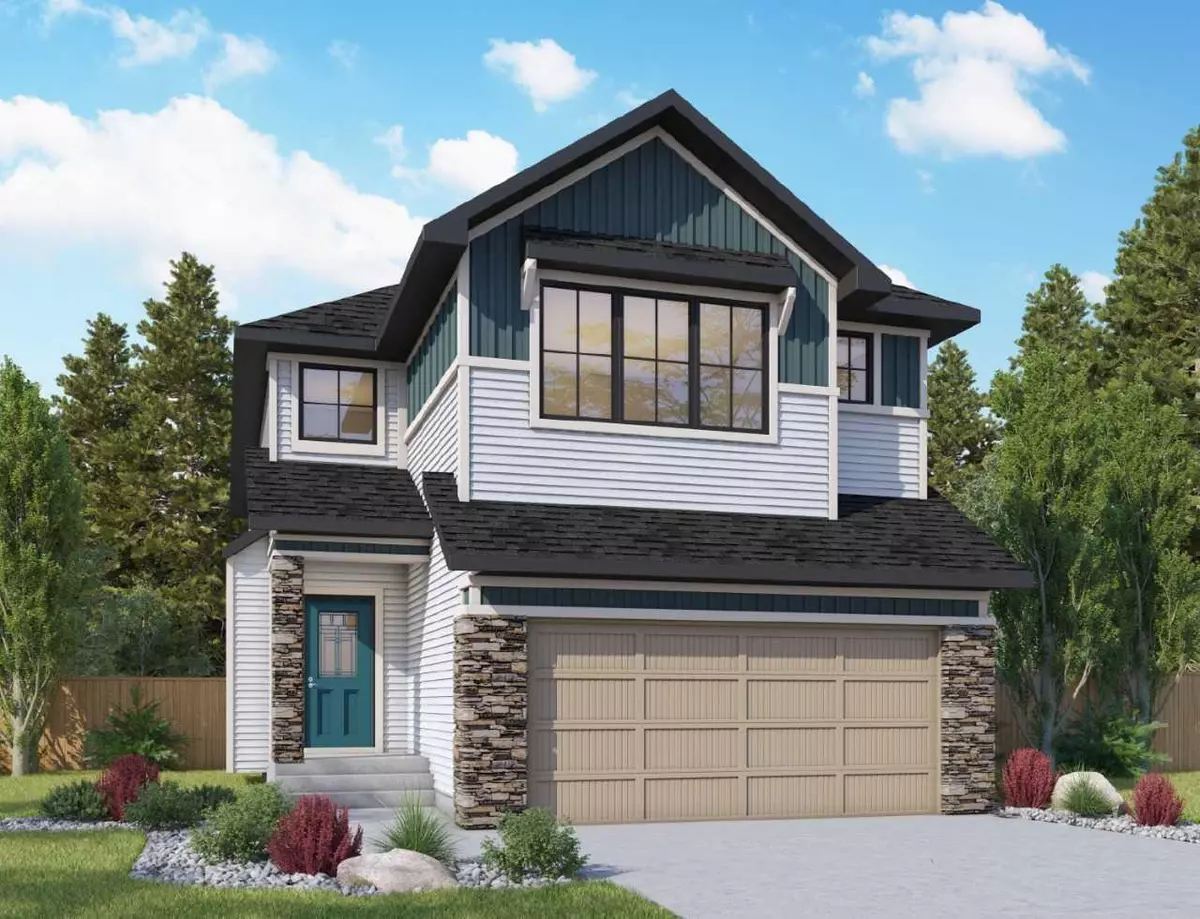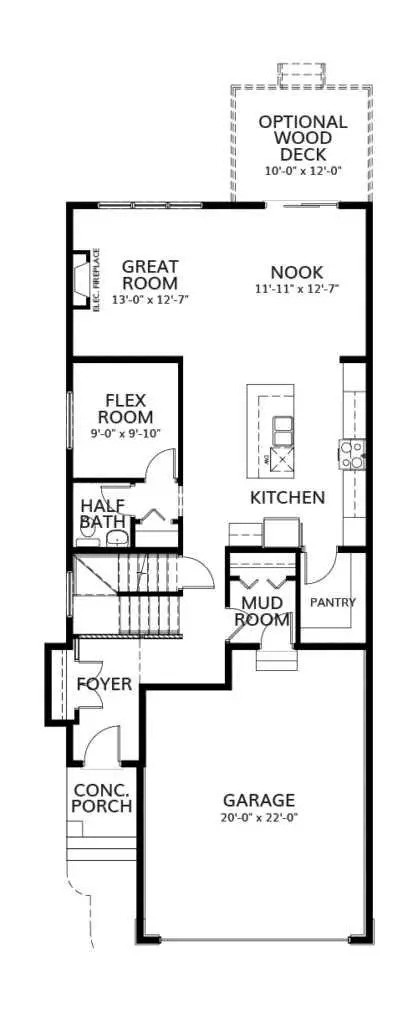$780,000
$834,900
6.6%For more information regarding the value of a property, please contact us for a free consultation.
4 Beds
3 Baths
2,434 SqFt
SOLD DATE : 10/07/2024
Key Details
Sold Price $780,000
Property Type Single Family Home
Sub Type Detached
Listing Status Sold
Purchase Type For Sale
Square Footage 2,434 sqft
Price per Sqft $320
Subdivision Bayside
MLS® Listing ID A2151590
Sold Date 10/07/24
Style 2 Storey
Bedrooms 4
Full Baths 2
Half Baths 1
Originating Board Central Alberta
Year Built 2024
Annual Tax Amount $1,063
Tax Year 2024
Lot Size 3,918 Sqft
Acres 0.09
Property Description
Nestled in the community of Bayside in Airdrie, the Mateo by Genesis Builds offers a blend of modern elegance and functional design. This stunning 3-bedroom, 2.5-bath house showcases a craftsman exterior and features an open-concept living space perfect for contemporary lifestyles. The main floor includes a spacious office, ideal for remote work, and a stylish kitchen with a huge central island and the great room is open to above, The upper floor boasts a convenient laundry room, two well-appointed bedrooms, and a huge master bedroom and luxurious ensuite with a double vanity. The house has a 20x22 double car attached garage and deck. Bayside is an established neighborhood and is in the last couple of phases. Photos are representative.
Location
Province AB
County Airdrie
Zoning R1-U
Direction NE
Rooms
Other Rooms 1
Basement See Remarks
Interior
Interior Features Bathroom Rough-in, Granite Counters, High Ceilings, Pantry, Smart Home
Heating Forced Air, Natural Gas
Cooling None
Flooring Vinyl Plank
Fireplaces Number 1
Fireplaces Type Electric, Mantle
Appliance Built-In Oven, Dishwasher, Electric Cooktop, Electric Oven, Garage Control(s), Microwave, Range Hood
Laundry Upper Level
Exterior
Garage Double Garage Attached
Garage Spaces 2.0
Garage Description Double Garage Attached
Fence None
Community Features Park, Playground, Schools Nearby, Shopping Nearby
Amenities Available None
Roof Type Asphalt Shingle
Porch Deck
Lot Frontage 36.09
Exposure NE
Total Parking Spaces 4
Building
Lot Description Back Yard
Foundation Poured Concrete
Architectural Style 2 Storey
Level or Stories Two
Structure Type Stone,Wood Frame
New Construction 1
Others
Restrictions Easement Registered On Title,Restrictive Covenant,Utility Right Of Way
Tax ID 93045629
Ownership Private
Read Less Info
Want to know what your home might be worth? Contact us for a FREE valuation!

Our team is ready to help you sell your home for the highest possible price ASAP
GET MORE INFORMATION

Agent | License ID: LDKATOCAN



