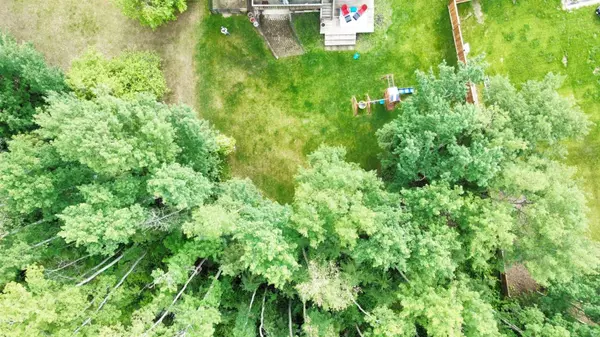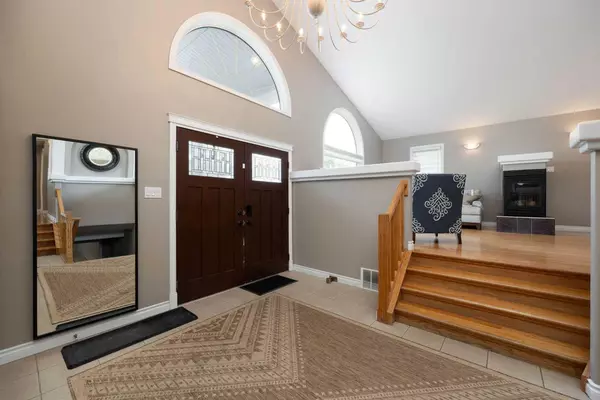$776,000
$795,000
2.4%For more information regarding the value of a property, please contact us for a free consultation.
4 Beds
4 Baths
2,064 SqFt
SOLD DATE : 10/07/2024
Key Details
Sold Price $776,000
Property Type Single Family Home
Sub Type Detached
Listing Status Sold
Purchase Type For Sale
Square Footage 2,064 sqft
Price per Sqft $375
Subdivision Thickwood
MLS® Listing ID A2144747
Sold Date 10/07/24
Style Bungalow
Bedrooms 4
Full Baths 3
Half Baths 1
Originating Board Fort McMurray
Year Built 1998
Annual Tax Amount $3,923
Tax Year 2024
Lot Size 0.346 Acres
Acres 0.35
Property Description
Welcome to 149 Tundra Drive, an executive bungalow that carries both luxury and elegance. Nestled in one of Fort McMurray's most exclusive neighbourhoods, this stunning home offers 4,011 sqft of total living space designed to perfection. Situated on a generous 15,070 sqft lot, the property is fully landscaped and surrounded by mature trees, providing privacy and serenity. Inside, the home boasts 4 spacious bedrooms and 4 full bathrooms, featuring high-end finishes such as herringbone tile in the ensuite. The grand great room, with its soaring 16' vaulted ceilings, creates an airy and open atmosphere. Adjacent is a cozy living room, ideal for family gatherings and relaxation. The chef-inspired kitchen, complete with granite countertops, a very large island, and ample storage, is perfect for culinary creators. A dedicated office space provides an ideal environment for remote work or quiet study. For entertainment and leisure, the home includes a large recreation room and two elegant gas fireplaces that add warmth and ambiance throughout. The exterior features an expansive 5-car attached garage with three 9' garage doors, offering plenty of space for vehicles and storage, while additional parking includes RV parking and space to accommodate up to 5 more vehicles. Outdoor amenities include gas BBQ hookups for easy outdoor entertaining and a walk-out basement for convenient access to the beautifully maintained yard. High-end finishes throughout, such as hardwood floors, custom tile and custom window coverings, further enhance the luxurious feel of this home. Located in a highly desirable neighbourhood, 149 Tundra Drive offers both convenience and exclusivity. This property is more than just a home; it's a lifestyle. With its luxurious amenities and prime location, this exquisite bungalow is a rare find in Fort McMurray. Don't miss the opportunity to make it your own.
Location
Province AB
County Wood Buffalo
Area Fm Nw
Zoning PS
Direction E
Rooms
Other Rooms 1
Basement Separate/Exterior Entry, Finished, Full, Walk-Out To Grade
Interior
Interior Features Double Vanity, Granite Counters, High Ceilings, Kitchen Island, No Smoking Home, Open Floorplan, Pantry, Separate Entrance, Soaking Tub, Vinyl Windows, Walk-In Closet(s)
Heating Forced Air, Natural Gas
Cooling Central Air
Flooring Carpet, Ceramic Tile, Hardwood
Fireplaces Number 2
Fireplaces Type Family Room, Gas, Great Room, Three-Sided
Appliance Built-In Oven, Central Air Conditioner, Dishwasher, Garage Control(s), Gas Stove, Microwave, Refrigerator, Washer/Dryer
Laundry Gas Dryer Hookup, Laundry Room, Main Level
Exterior
Garage Garage Door Opener, Garage Faces Front, Heated Garage, Off Street, Paved, Quad or More Attached, RV Access/Parking
Garage Spaces 5.0
Garage Description Garage Door Opener, Garage Faces Front, Heated Garage, Off Street, Paved, Quad or More Attached, RV Access/Parking
Fence Partial
Community Features Schools Nearby, Shopping Nearby
Roof Type Asphalt Shingle
Porch Balcony(s), Deck
Lot Frontage 57.52
Total Parking Spaces 10
Building
Lot Description Backs on to Park/Green Space, Landscaped, Treed, Wooded
Foundation Poured Concrete
Architectural Style Bungalow
Level or Stories One
Structure Type Vinyl Siding,Wood Frame
Others
Restrictions None Known
Tax ID 91970429
Ownership Private
Read Less Info
Want to know what your home might be worth? Contact us for a FREE valuation!

Our team is ready to help you sell your home for the highest possible price ASAP
GET MORE INFORMATION

Agent | License ID: LDKATOCAN






