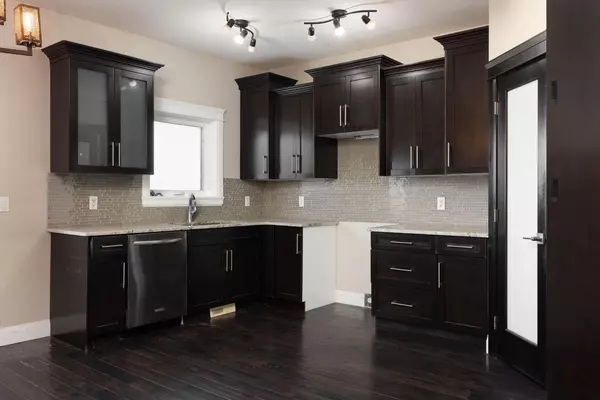$497,900
$519,900
4.2%For more information regarding the value of a property, please contact us for a free consultation.
5 Beds
4 Baths
1,849 SqFt
SOLD DATE : 10/07/2024
Key Details
Sold Price $497,900
Property Type Single Family Home
Sub Type Detached
Listing Status Sold
Purchase Type For Sale
Square Footage 1,849 sqft
Price per Sqft $269
Subdivision Stonecreek
MLS® Listing ID A2153413
Sold Date 10/07/24
Style 2 Storey
Bedrooms 5
Full Baths 3
Half Baths 1
Originating Board Fort McMurray
Year Built 2012
Annual Tax Amount $3,003
Tax Year 2024
Lot Size 4,662 Sqft
Acres 0.11
Property Description
4 BEDROOMS UPSTAIRS! BACKS ONTO GREEN SPACE! WALK-OUT BASEMENT! This unique home in Stone Creek backs onto a beautiful green space and walking trail. As you enter, you're greeted by soaring ceilings that extend up to the second level. At the back of the home, you'll find a spacious eat-in kitchen with granite countertops, a corner pantry, and access to the back deck and yard. This level also features a flex room near the entryway, perfect as a home office, playroom, or whatever your family needs, along with main floor laundry, two bedrooms, and a full bathroom. Up a short flight of stairs, there’s another child’s bedroom and the primary suite, complete with a spacious ensuite featuring a corner jet tub, a long vanity, and a large walk-in shower. The walk-out basement has its own side entrance and includes a 3-piece bathroom, a kitchenette, and a 5th bedroom. SOLD AS IS, WHERE IS.
Location
Province AB
County Wood Buffalo
Area Fm Nw
Zoning R1S
Direction W
Rooms
Other Rooms 1
Basement Separate/Exterior Entry, Finished, Full, Walk-Out To Grade
Interior
Interior Features See Remarks, Separate Entrance
Heating Forced Air
Cooling None
Flooring Carpet, Hardwood, Tile
Fireplaces Number 1
Fireplaces Type Gas
Appliance See Remarks
Laundry Main Level
Exterior
Garage Double Garage Attached
Garage Spaces 2.0
Garage Description Double Garage Attached
Fence Fenced
Community Features Park, Playground, Shopping Nearby, Sidewalks, Street Lights, Walking/Bike Paths
Roof Type Asphalt Shingle
Porch Deck
Lot Frontage 38.55
Total Parking Spaces 5
Building
Lot Description Backs on to Park/Green Space
Foundation Poured Concrete
Architectural Style 2 Storey
Level or Stories Two
Structure Type Concrete,Vinyl Siding
Others
Restrictions None Known
Tax ID 91968746
Ownership Private
Read Less Info
Want to know what your home might be worth? Contact us for a FREE valuation!

Our team is ready to help you sell your home for the highest possible price ASAP
GET MORE INFORMATION

Agent | License ID: LDKATOCAN






