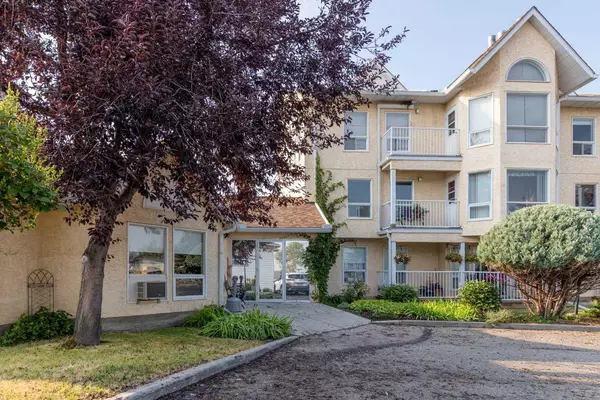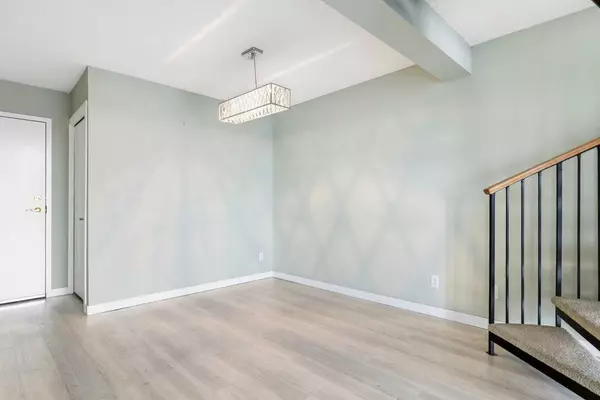$256,000
$265,000
3.4%For more information regarding the value of a property, please contact us for a free consultation.
1 Bed
2 Baths
1,346 SqFt
SOLD DATE : 10/06/2024
Key Details
Sold Price $256,000
Property Type Condo
Sub Type Apartment
Listing Status Sold
Purchase Type For Sale
Square Footage 1,346 sqft
Price per Sqft $190
Subdivision Rosemont
MLS® Listing ID A2157226
Sold Date 10/06/24
Style Multi Level Unit
Bedrooms 1
Full Baths 2
Condo Fees $796/mo
Originating Board Calgary
Year Built 1992
Annual Tax Amount $1,548
Tax Year 2024
Property Description
WELCOME HOME! Check out this rarely available LOFT UNIT, ready to impress! The open concept main level features large south-facing windows & beautiful vaulted ceilings that bathe the space in natural light and offer panoramic views of Okotoks & the mountains. A spacious kitchen has been updated with a stylish backsplash and sleek countertops. With ample room for family gatherings, the dining area is the perfect size for entertaining. The living room offers a cozy fireplace & flows seamlessly into a versatile space ideal for a home office or den. The main floor primary bedroom includes a massive walk-through closet leading to a cheater 4 pc. ensuite. A feature spiral staircase takes you to the upper level, where you'll find a spacious area perfect for a guest bedroom or lounge area, plus a second 4 pc. bathroom & access to a spacious balcony. The unit also offers generous in-suite storage, laundry facilities and a titled underground parking stall. Residents enjoy access to a common meeting area, kitchen, and exercise room. This building is age restricted to 45+ and does not allow pets. Don't miss your chance to own this exceptionally rare property! Book your showing today!
Location
Province AB
County Foothills County
Zoning NC
Direction SW
Interior
Interior Features Built-in Features, Chandelier, Closet Organizers, High Ceilings, Laminate Counters, No Animal Home, No Smoking Home, Open Floorplan, Primary Downstairs, See Remarks, Storage, Vaulted Ceiling(s), Walk-In Closet(s)
Heating Baseboard
Cooling None
Flooring Carpet, Laminate, Linoleum
Fireplaces Number 1
Fireplaces Type Mixed
Appliance Dishwasher, Dryer, Range Hood, Refrigerator, Stove(s), Washer, Window Coverings
Laundry In Unit
Exterior
Garage Parkade, Stall, Underground
Garage Description Parkade, Stall, Underground
Community Features Other, Park, Playground, Schools Nearby, Shopping Nearby, Sidewalks, Street Lights, Walking/Bike Paths
Amenities Available Elevator(s), Party Room
Porch Balcony(s)
Exposure SW
Total Parking Spaces 1
Building
Story 4
Architectural Style Multi Level Unit
Level or Stories Multi Level Unit
Structure Type Other,Wood Frame
Others
HOA Fee Include Cable TV,Common Area Maintenance,Gas,Heat,Insurance,Maintenance Grounds,Professional Management,Reserve Fund Contributions,Sewer,Snow Removal,Trash,Water
Restrictions Adult Living,Pets Not Allowed
Tax ID 93026773
Ownership Other
Pets Description No
Read Less Info
Want to know what your home might be worth? Contact us for a FREE valuation!

Our team is ready to help you sell your home for the highest possible price ASAP
GET MORE INFORMATION

Agent | License ID: LDKATOCAN






