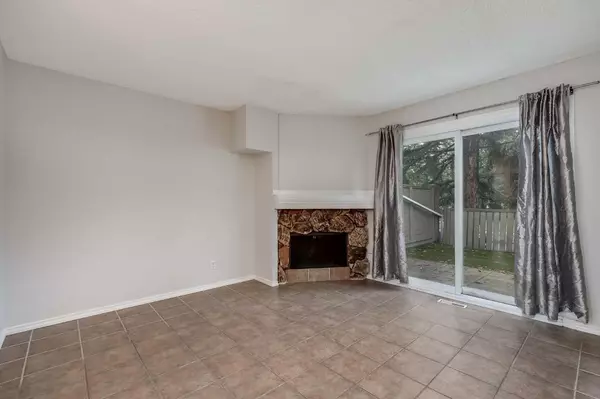$340,000
$344,900
1.4%For more information regarding the value of a property, please contact us for a free consultation.
2 Beds
2 Baths
918 SqFt
SOLD DATE : 10/06/2024
Key Details
Sold Price $340,000
Property Type Townhouse
Sub Type Row/Townhouse
Listing Status Sold
Purchase Type For Sale
Square Footage 918 sqft
Price per Sqft $370
Subdivision Coach Hill
MLS® Listing ID A2166201
Sold Date 10/06/24
Style 2 Storey
Bedrooms 2
Full Baths 2
Condo Fees $491
Originating Board Calgary
Year Built 1977
Annual Tax Amount $1,686
Tax Year 2024
Property Description
New Listing at 602, 829 Coach Bluff Crescent SW! A charming townhome nestled in the serene and sought-after community of Coach Hill.. The front entrance leads you into a warm and welcoming interior that is as stylish as it is functional. Freshly painted walls and laminate and tiled flooring set the tone throughout the home, making it an ideal canvas for your personal touch. Upon entering, you'll find the main floor, where the open living space is adorned with elegant ceramic tiles. The living area features a delightful wood-burning fireplace, perfect for cozying up on chilly evenings or adding a touch of rustic charm to gatherings. Adjacent to the living room, the generous size kitchen boasts stainless steel appliances and tons of cabinet space that complement the contemporary feel of the home. The upper floor continues with laminate flooring extending throughout. This level hosts two generous sized bedrooms with a much larger Primary bedroom. The well-appointed four-piece bathroom on this floor is both functional and elegant. with quick access from both rooms. Descending to the fully finished basement, you'll discover a versatile recreation room that can easily adapt to your lifestyle needs—whether it's a playroom, home office, or media room. or exercise space. This lower level also features an extra three-piece bathroom and a convenient laundry room, adding to the home's practicality and comfort. The space is thoughtfully designed to maximize both utility and relaxation. This home has a fenced off yard offering an excellent space for outside entertaining or simply enjoying your morning coffee in peace. The backyard is ideal for BBQ's, Pets, relaxing, or enjoying outdoor activities with family and friends. The community of Coach Hill itself is a hidden gem, renowned for its picturesque views and proximity to a range of amenities. You'll appreciate the quick access to Stoney Trail and the Number 1 Highway, and Bow Trail which provides seamless connectivity to downtown Calgary, the Westside Recreation Centre, and Winsport, Plus quick and easy access to the Mountains! For families, the neighborhood boasts nearby schools, including public & private institutions, and is just a short drive from Aspen Landing shopping center, ensuring that all your needs are conveniently met. In Coach Hill, you're not just buying a home; you're investing in a lifestyle. This well-maintained townhome offers a blend of comfort, style, and practicality in a community that caters to both relaxation and convenience. Don't miss your chance to explore this exceptional property and experience firsthand. Great for first time home buyers or Investors! Book your showings now! This one won't last long!
Location
Province AB
County Calgary
Area Cal Zone W
Zoning M-C1 d38
Direction E
Rooms
Basement Finished, Full
Interior
Interior Features Ceiling Fan(s), Laminate Counters, No Smoking Home, Pantry, Storage, Vinyl Windows
Heating Forced Air
Cooling None
Flooring Ceramic Tile, Laminate, Linoleum
Fireplaces Number 1
Fireplaces Type Wood Burning
Appliance Dishwasher, Electric Stove, Microwave, Refrigerator, Washer/Dryer, Window Coverings
Laundry In Unit, Lower Level
Exterior
Garage Stall
Garage Description Stall
Fence Fenced
Community Features Park, Playground, Schools Nearby, Shopping Nearby, Walking/Bike Paths
Amenities Available Parking, Visitor Parking
Roof Type Asphalt Shingle
Porch Patio
Total Parking Spaces 1
Building
Lot Description Back Yard, Private
Foundation Poured Concrete
Architectural Style 2 Storey
Level or Stories Two
Structure Type Brick,Wood Frame,Wood Siding
Others
HOA Fee Include Insurance,Maintenance Grounds,Parking,Professional Management,Reserve Fund Contributions,Snow Removal,Trash
Restrictions Pet Restrictions or Board approval Required,Pets Allowed
Ownership Private
Pets Description Restrictions, Yes
Read Less Info
Want to know what your home might be worth? Contact us for a FREE valuation!

Our team is ready to help you sell your home for the highest possible price ASAP
GET MORE INFORMATION

Agent | License ID: LDKATOCAN






