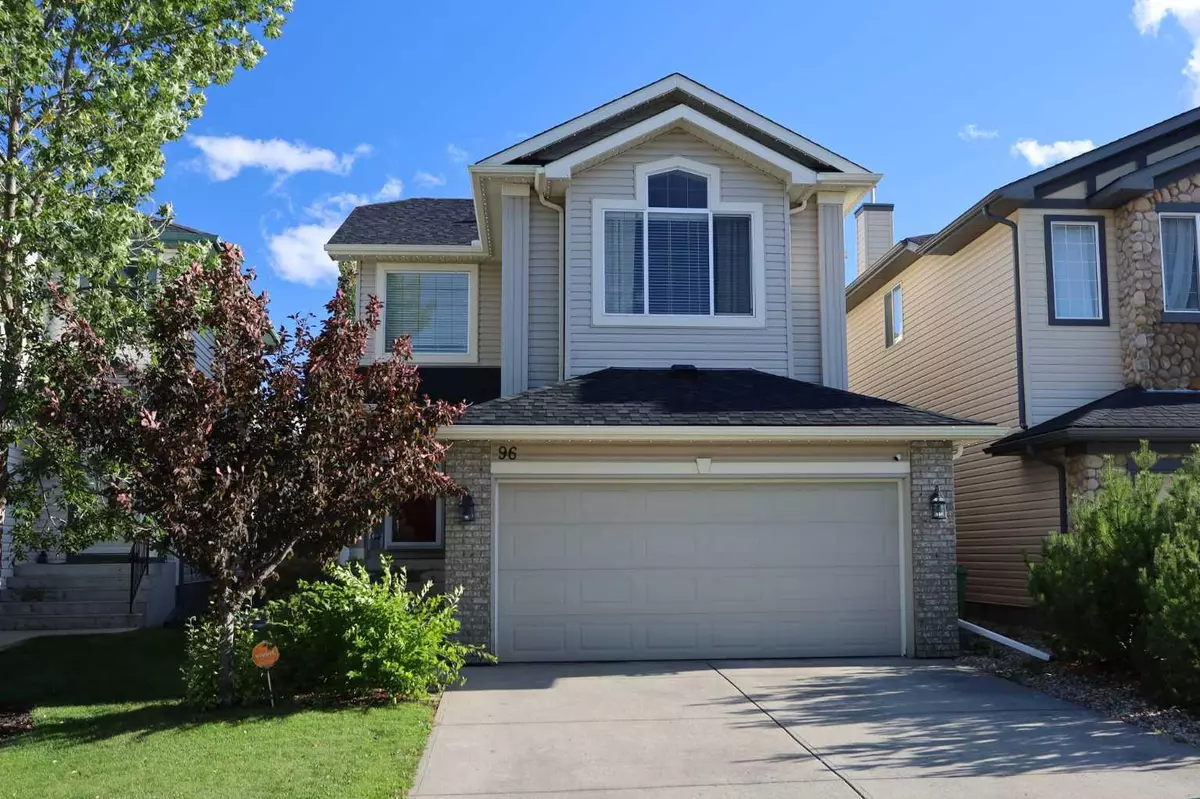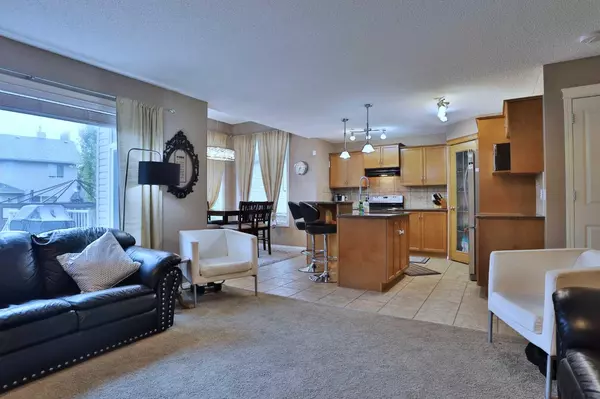$730,000
$724,900
0.7%For more information regarding the value of a property, please contact us for a free consultation.
3 Beds
4 Baths
1,709 SqFt
SOLD DATE : 10/06/2024
Key Details
Sold Price $730,000
Property Type Single Family Home
Sub Type Detached
Listing Status Sold
Purchase Type For Sale
Square Footage 1,709 sqft
Price per Sqft $427
Subdivision Tuscany
MLS® Listing ID A2167060
Sold Date 10/06/24
Style 2 Storey
Bedrooms 3
Full Baths 3
Half Baths 1
HOA Fees $23/ann
HOA Y/N 1
Originating Board Calgary
Year Built 2003
Annual Tax Amount $4,073
Tax Year 2024
Lot Size 4,477 Sqft
Acres 0.1
Property Description
Ready & waiting to welcome a new family is this wonderful two storey in the popular Northwest Calgary community of Tuscany, nestled on this quiet crescent within walking distance to a playground & park. Offering 3 levels of air-conditioned living, this fully finished Beattie-built home enjoys a total of 3 bedrooms, maple kitchen with granite countertops, new roof & fantastic backyard with incredible maintenance-free deck & gazebo. You'll love the warm & inviting feel of the main floor with its dining room with 10ft ceilings & huge picture windows, spacious great room with gas fireplace & terrific open concept kitchen with walk-in pantry & island with raised bar, granite counters & black/stainless steel appliances. Total of 3 bedrooms up highlighted by the comforting master with walk-in closet & jetted tub ensuite with separate shower, heated floors & granite-topped vanities. Over the garage is the fantastic bonus room with its soaring vaulted ceilings. The lower level - with oversized windows, is finished with super rec room area, another full bath & plenty of extra space for storage. Main floor laundry with Maytag Commercial washer & dryer. In addition to the new roof in 2024, the hot water tank was replaced in 2023 & there are also beautiful gemstone lights on the exterior. The backyard is fully fenced & landscaped, complete with an amazing 2 level composite deck (with lifetime warranty) & gazebo, 2 sheds & sitting area with trellis & firepit. Prime location in this highly-desirable family community only a few short minutes to bus stops & winding walking trails along the ridge, quick access to neighbourhood schools & the Tuscany Club/Market, & easy commute to the LRT, Crowfoot Centre & Stoney/Crowchild Trails.
Location
Province AB
County Calgary
Area Cal Zone Nw
Zoning R-CG
Direction NW
Rooms
Other Rooms 1
Basement Finished, Full
Interior
Interior Features Breakfast Bar, Ceiling Fan(s), Double Vanity, Granite Counters, Jetted Tub, Kitchen Island, Low Flow Plumbing Fixtures, Open Floorplan, Pantry, Storage, Vaulted Ceiling(s), Walk-In Closet(s)
Heating Forced Air, Natural Gas
Cooling Central Air
Flooring Carpet, Ceramic Tile, Vinyl Plank
Fireplaces Number 1
Fireplaces Type Gas, Great Room
Appliance Central Air Conditioner, Dishwasher, Dryer, Electric Stove, Garburator, Microwave, Range Hood, Refrigerator, Washer, Window Coverings
Laundry Main Level
Exterior
Garage Double Garage Attached
Garage Spaces 2.0
Garage Description Double Garage Attached
Fence Fenced
Community Features Park, Playground, Schools Nearby, Shopping Nearby, Walking/Bike Paths
Amenities Available Park
Roof Type Asphalt Shingle
Porch Deck
Lot Frontage 31.56
Exposure NW
Total Parking Spaces 4
Building
Lot Description Back Yard, Gazebo, Front Yard, Garden, Landscaped, Rectangular Lot
Foundation Poured Concrete
Architectural Style 2 Storey
Level or Stories Two
Structure Type Brick,Vinyl Siding,Wood Frame
Others
Restrictions None Known
Tax ID 95236481
Ownership Private
Read Less Info
Want to know what your home might be worth? Contact us for a FREE valuation!

Our team is ready to help you sell your home for the highest possible price ASAP
GET MORE INFORMATION

Agent | License ID: LDKATOCAN






