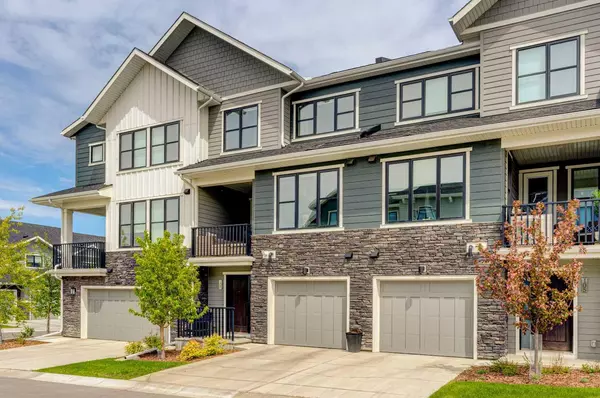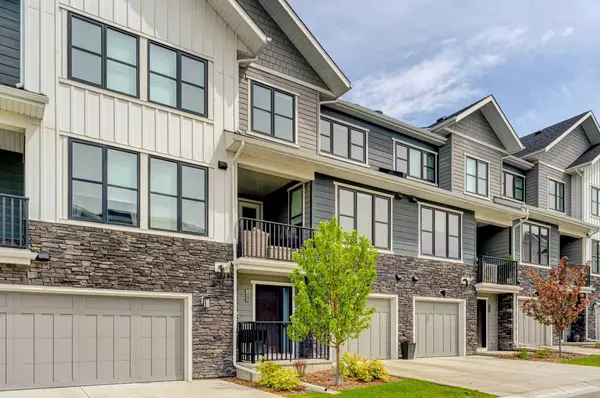$497,000
$500,000
0.6%For more information regarding the value of a property, please contact us for a free consultation.
2 Beds
3 Baths
1,464 SqFt
SOLD DATE : 10/05/2024
Key Details
Sold Price $497,000
Property Type Townhouse
Sub Type Row/Townhouse
Listing Status Sold
Purchase Type For Sale
Square Footage 1,464 sqft
Price per Sqft $339
Subdivision Crestmont
MLS® Listing ID A2165116
Sold Date 10/05/24
Style 3 Storey
Bedrooms 2
Full Baths 2
Half Baths 1
Condo Fees $226
HOA Fees $30/ann
HOA Y/N 1
Originating Board Calgary
Year Built 2020
Annual Tax Amount $2,870
Tax Year 2024
Lot Size 1,048 Sqft
Acres 0.02
Property Description
Welcome to this stunning townhome located in the highly sought-after neighborhood of Crestmont. As you enter, you'll be greeted by a spacious foyer with beautiful tile flooring extending throughout the lower level. The main floor features an inviting open concept design, perfect for entertaining. The spacious kitchen seamlessly flows into the dining room and living room, creating an ideal space for social gatherings. Large, upgraded windows flood the home with natural light, accentuating the high ceilings and enhancing the feeling of openness. Step out onto your private balcony to enjoy your morning coffee with lovely, unobstructed views. Upstairs, you'll find a convenient laundry room and a well-appointed 4 piece bathroom. The secondary bedroom is perfect for an office or a guest room. The primary suite boasts a his-and-her walk-through closet leading to a luxurious ensuite with a dual vanity. Parking is a breeze with the attached oversized single garage and driveway. The well-maintained townhome complex offers plenty of visitor parking and very low condo fees. Enjoy walking distance to amenities and proximity to Calgary Farmer's Market West, Canada Olympic Park, Calgary Climbing Centre, and convenient access to both the Rockies and the city centre. Don't miss the opportunity to make this dream home yours!
Location
Province AB
County Calgary
Area Cal Zone W
Zoning DC
Direction W
Rooms
Other Rooms 1
Basement None
Interior
Interior Features Breakfast Bar, Closet Organizers, Double Vanity, Granite Counters, High Ceilings, No Smoking Home, Open Floorplan, Tankless Hot Water, Walk-In Closet(s)
Heating Forced Air, Natural Gas
Cooling None
Flooring Carpet, Tile, Vinyl Plank
Appliance Dishwasher, Garage Control(s), Microwave Hood Fan, Refrigerator, Stove(s), Tankless Water Heater, Washer/Dryer Stacked
Laundry Laundry Room, Upper Level
Exterior
Garage Driveway, Garage Door Opener, Garage Faces Front, On Street, Oversized, Single Garage Attached
Garage Spaces 1.0
Garage Description Driveway, Garage Door Opener, Garage Faces Front, On Street, Oversized, Single Garage Attached
Fence None
Community Features Park, Playground, Schools Nearby, Shopping Nearby, Sidewalks, Street Lights, Walking/Bike Paths
Amenities Available Park, Recreation Facilities, Visitor Parking
Roof Type Asphalt Shingle
Porch Balcony(s)
Lot Frontage 20.67
Total Parking Spaces 2
Building
Lot Description Few Trees, Front Yard, Landscaped, Street Lighting, Paved, Rectangular Lot, Views
Foundation Poured Concrete
Architectural Style 3 Storey
Level or Stories Three Or More
Structure Type Stone,Vinyl Siding,Wood Frame
Others
HOA Fee Include Amenities of HOA/Condo,Common Area Maintenance,Insurance,Professional Management,Reserve Fund Contributions,Snow Removal,Trash
Restrictions Board Approval
Ownership Private
Pets Description Yes
Read Less Info
Want to know what your home might be worth? Contact us for a FREE valuation!

Our team is ready to help you sell your home for the highest possible price ASAP
GET MORE INFORMATION

Agent | License ID: LDKATOCAN






