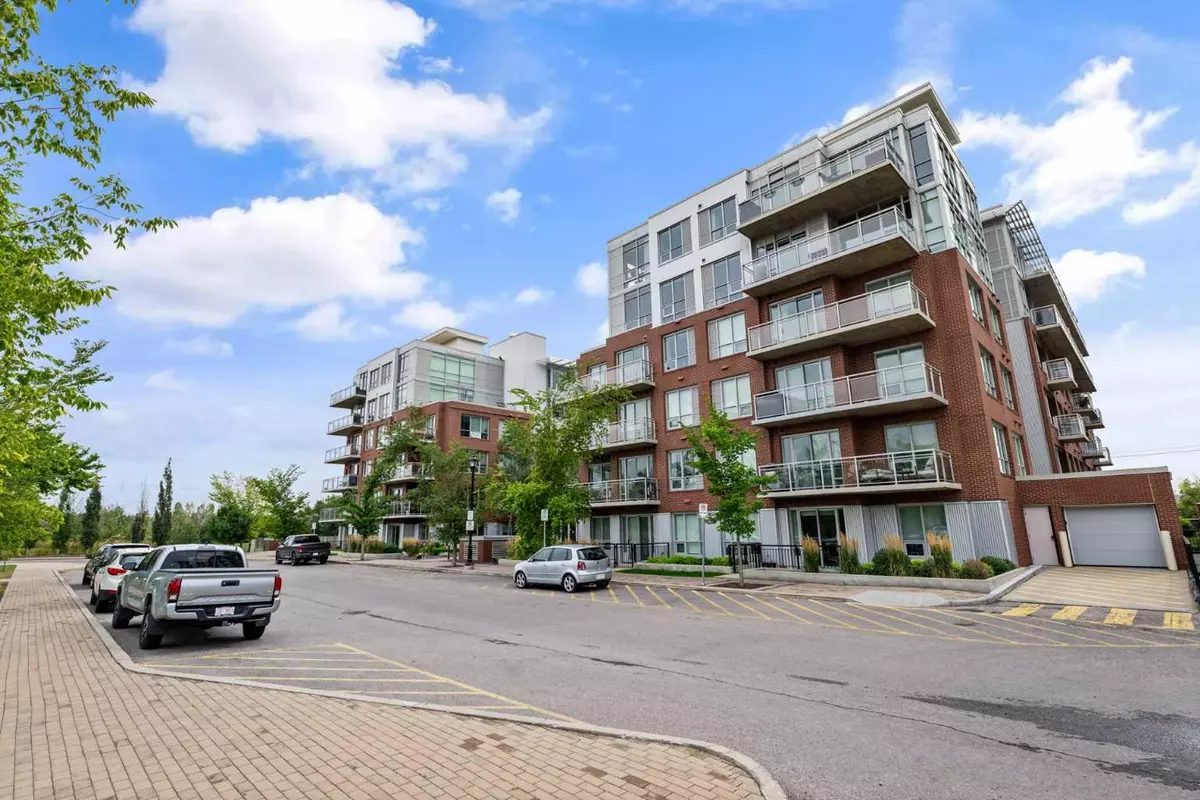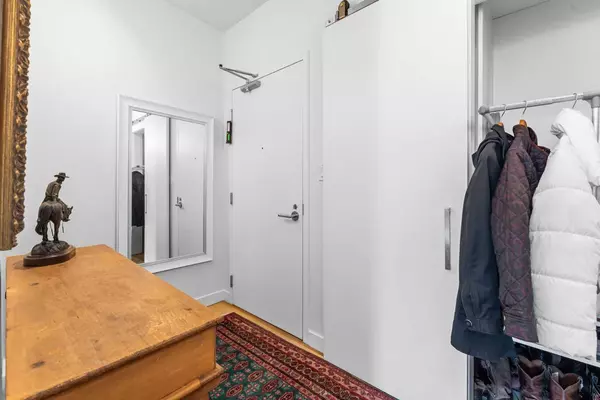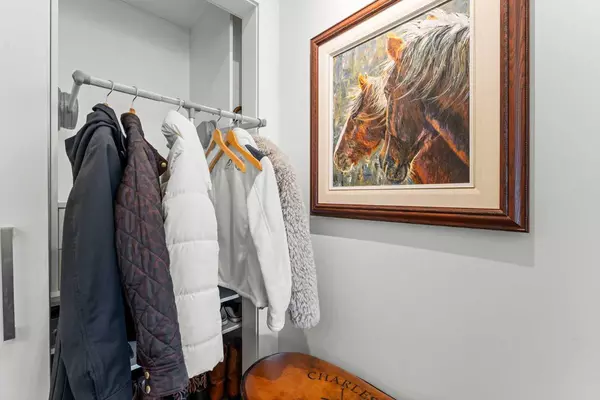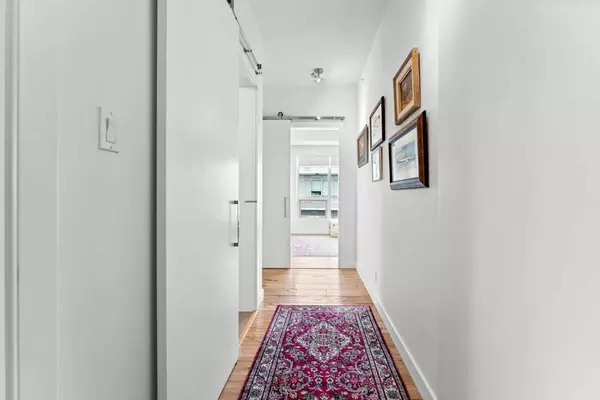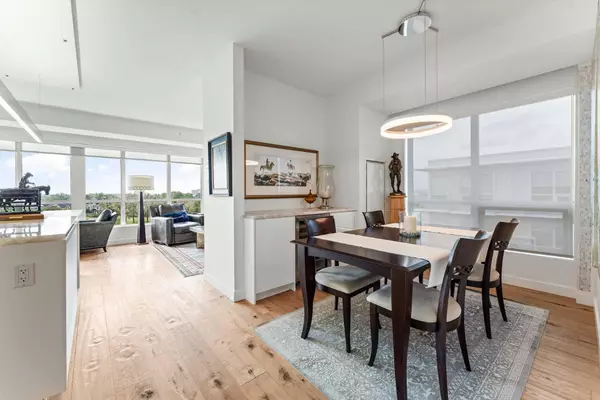$595,000
$625,000
4.8%For more information regarding the value of a property, please contact us for a free consultation.
2 Beds
3 Baths
1,182 SqFt
SOLD DATE : 10/05/2024
Key Details
Sold Price $595,000
Property Type Condo
Sub Type Apartment
Listing Status Sold
Purchase Type For Sale
Square Footage 1,182 sqft
Price per Sqft $503
Subdivision Inglewood
MLS® Listing ID A2165173
Sold Date 10/05/24
Style Penthouse
Bedrooms 2
Full Baths 2
Half Baths 1
Condo Fees $857/mo
Originating Board Calgary
Year Built 2015
Annual Tax Amount $2,964
Tax Year 2024
Property Description
An awe-inspiring Luxury Penthouse nestled on top of the highly coveted, CONCRETE BUILT, SoBow Building in the vibrant community of Inglewood. Exceptionally maintained throughout, #624 - 63 Inglewood Park SE vaunts a Custom Finished Corner Unit Floor-Plan with only one common wall. With 1,182 Finished Square Feet, this commodious residence encompasses high quality executive living complimented with exceptional craftsmanship throughout and includes TWO SECURED TITLED UNDERGROUND PARKING STALLS and Titled Storage Unit. The interior features Distinctive Hardwood Flooring and Tile that merges the Sun Soaked Living Room with 9-Foot Painted Ceilings, Upgraded Tiled Pillars, and a Chef's Kitchen with Exquisite Onyx Countertops, Large Island with seating, Thoughtfully Designed Custom Cabinetry with Metal and Glass Doors, and Tailored Roll-outs for better organization and functionality, Stainless Steel GE Monogram Refrigerator, Microwave, and Fisher Paykel Dishwasher Built-In. The Kitchen also includes a Premium Stainless Steel 4-Burner Bertazzoni Gas Range and Range Hood. An Owner's Retreat is comprised of a spacious Bedroom, Floor-to-Ceiling Custom Wardrobe with Pull Down Racks, and a Beautiful 4-Piece Ensuite. A Secondary Bedroom generous in size offers an Office/Bedroom Solution with Custom Murphy Bed/Work Desk with Storage and a 4-Piece Bathroom with Bathtub. A Large Dining Room with a Sub Zero Wine Fridge suitable to entertain, a Third Bathroom, In-Suite Laundry and Custom Built-In Pantry complete the floorplan. A South Facing Balcony Equipped with BBQ Gasline offers Panoramic Views of the Rocky Mountains and Nearby Bow River. Additional building highlights include an Owner's Lounge, Heated Underground Parkade with Titled Storage, Energy Efficient Building Design including Mechanical and Distribution Systems, Bicycle Storage, Lobby Concierge. Superbly located only steps away from the Bow River Pathways and Pearce Estate Park, and minutes from Inglewood Golf and Curling Club. Walk to 9th Ave and enjoy Trendy Shopping, Dining/Breweries and Amenities. A convenient 5 minute drive to Downtown Calgary and 15 minutes to Calgary International Airport. Experience this impressive residence for yourself. Schedule a showing with your Favorite Luxury REALTOR® today!
Location
Province AB
County Calgary
Area Cal Zone Cc
Zoning DC (pre 1P2007)
Direction N
Rooms
Other Rooms 1
Interior
Interior Features Built-in Features, Chandelier, Closet Organizers, Dry Bar, Kitchen Island, No Smoking Home, Open Floorplan, Stone Counters, Storage, Vinyl Windows, Wood Counters
Heating Fan Coil
Cooling Central Air
Flooring Hardwood, Tile
Appliance Dishwasher, Dryer, Gas Range, Microwave, Range Hood, Refrigerator, Washer, Window Coverings, Wine Refrigerator
Laundry In Unit
Exterior
Garage Additional Parking, Heated Garage, Owned, Secured, Titled, Underground
Garage Description Additional Parking, Heated Garage, Owned, Secured, Titled, Underground
Community Features Fishing, Golf, Park, Playground, Schools Nearby, Shopping Nearby, Sidewalks, Street Lights, Tennis Court(s), Walking/Bike Paths
Amenities Available Bicycle Storage, Elevator(s), Fitness Center, Parking, Party Room, Recreation Room, Secured Parking, Snow Removal, Storage, Trash, Visitor Parking
Porch None
Exposure S
Total Parking Spaces 2
Building
Story 6
Architectural Style Penthouse
Level or Stories Single Level Unit
Structure Type Brick,Concrete,Metal Siding
Others
HOA Fee Include Amenities of HOA/Condo,Gas,Heat,Insurance,Maintenance Grounds,Professional Management,Reserve Fund Contributions,Sewer,Snow Removal,Trash,Water
Restrictions Pet Restrictions or Board approval Required,Restrictive Covenant
Ownership Private
Pets Description Restrictions, Yes
Read Less Info
Want to know what your home might be worth? Contact us for a FREE valuation!

Our team is ready to help you sell your home for the highest possible price ASAP
GET MORE INFORMATION

Agent | License ID: LDKATOCAN

