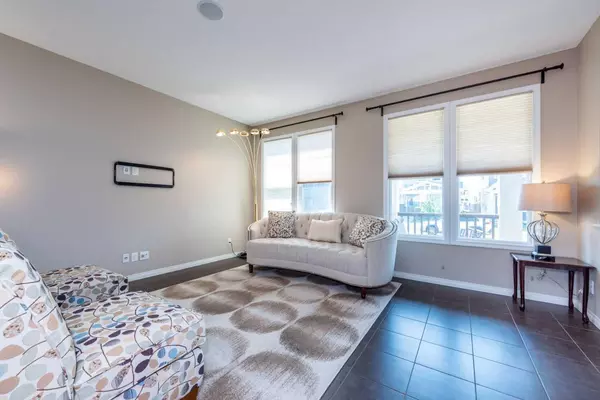$699,000
$699,000
For more information regarding the value of a property, please contact us for a free consultation.
5 Beds
4 Baths
1,974 SqFt
SOLD DATE : 10/05/2024
Key Details
Sold Price $699,000
Property Type Single Family Home
Sub Type Detached
Listing Status Sold
Purchase Type For Sale
Square Footage 1,974 sqft
Price per Sqft $354
Subdivision Skyview Ranch
MLS® Listing ID A2148684
Sold Date 10/05/24
Style 2 and Half Storey
Bedrooms 5
Full Baths 3
Half Baths 1
Originating Board Calgary
Year Built 2011
Annual Tax Amount $3,820
Tax Year 2024
Lot Size 3,584 Sqft
Acres 0.08
Property Description
Welcome to this beautifully maintained home in Skyview Ranch! This 5-bedroom, 3.5-bathroom family home boasts an impressive layout, a high ceiling, a stunning kitchen with granite countertops, stainless steel appliances, and a center island with extra storage. The top floor features a versatile loft with a fourth bedroom/balcony that can serve as a bonus room, private office, or a bedroom for guests Throughout the house, you’ll find tasteful decor, accentuated by gorgeous light fixtures, Hunter Douglas blackout blinds, tile floors, and chestnut cabinetry and speakers even on the deck. On the second floor, you can find the primary bedroom with its private ensuite and walk-in closet, along with two more spacious bedrooms and another full bath. The third level offers a multi-purpose loft that you can use creatively. From the loft, one can see Calgary Tower & Downtown and the balcony gives a view of a beautiful sunset. The fully finished basement has a side entrance, a bedroom, a bathroom, and a living room. There’s even space to build a future kitchen. Step outside to the impressive backyard, complete with a large full-sized deck and beautifully landscaped front and back yards. The double detached garage, featuring, high walls, and 240v subpanels with extra outlets, is the largest on the block. Additional features include an on-demand H2O tank, high-efficiency furnace, built-in speakers, and Kinetico Water Softener + Kinetico Filtration System. The location is incredibly convenient, with transit, schools, parks, playgrounds, a gas station, shopping, and major routes like Metis Trail, Country Hills, and Stoney Trail just minutes away. Don’t miss out—this home won’t last long!
Location
Province AB
County Calgary
Area Cal Zone Ne
Zoning R-1N
Direction S
Rooms
Other Rooms 1
Basement Separate/Exterior Entry, Finished, Full, Walk-Up To Grade
Interior
Interior Features Central Vacuum, Granite Counters, High Ceilings, Kitchen Island, No Animal Home, No Smoking Home, Open Floorplan, Pantry, Separate Entrance, Tankless Hot Water
Heating Forced Air
Cooling None
Flooring Carpet, Ceramic Tile, Laminate
Appliance Dishwasher, Dryer, Electric Stove, Garage Control(s), Microwave Hood Fan, Refrigerator, Tankless Water Heater, Washer, Water Purifier, Water Softener, Window Coverings
Laundry In Basement
Exterior
Garage Double Garage Detached
Garage Spaces 2.0
Garage Description Double Garage Detached
Fence Fenced
Community Features Lake, Park, Playground, Schools Nearby, Shopping Nearby, Sidewalks, Street Lights, Walking/Bike Paths
Roof Type Asphalt Shingle
Porch Balcony(s), Deck, Front Porch
Lot Frontage 32.09
Exposure S
Total Parking Spaces 2
Building
Lot Description Back Lane, Back Yard, Front Yard, Landscaped, Level, Rectangular Lot
Foundation Poured Concrete
Architectural Style 2 and Half Storey
Level or Stories 2 and Half Storey
Structure Type Concrete,Post & Beam,Vinyl Siding,Wood Frame
Others
Restrictions None Known
Ownership Private
Read Less Info
Want to know what your home might be worth? Contact us for a FREE valuation!

Our team is ready to help you sell your home for the highest possible price ASAP
GET MORE INFORMATION

Agent | License ID: LDKATOCAN






