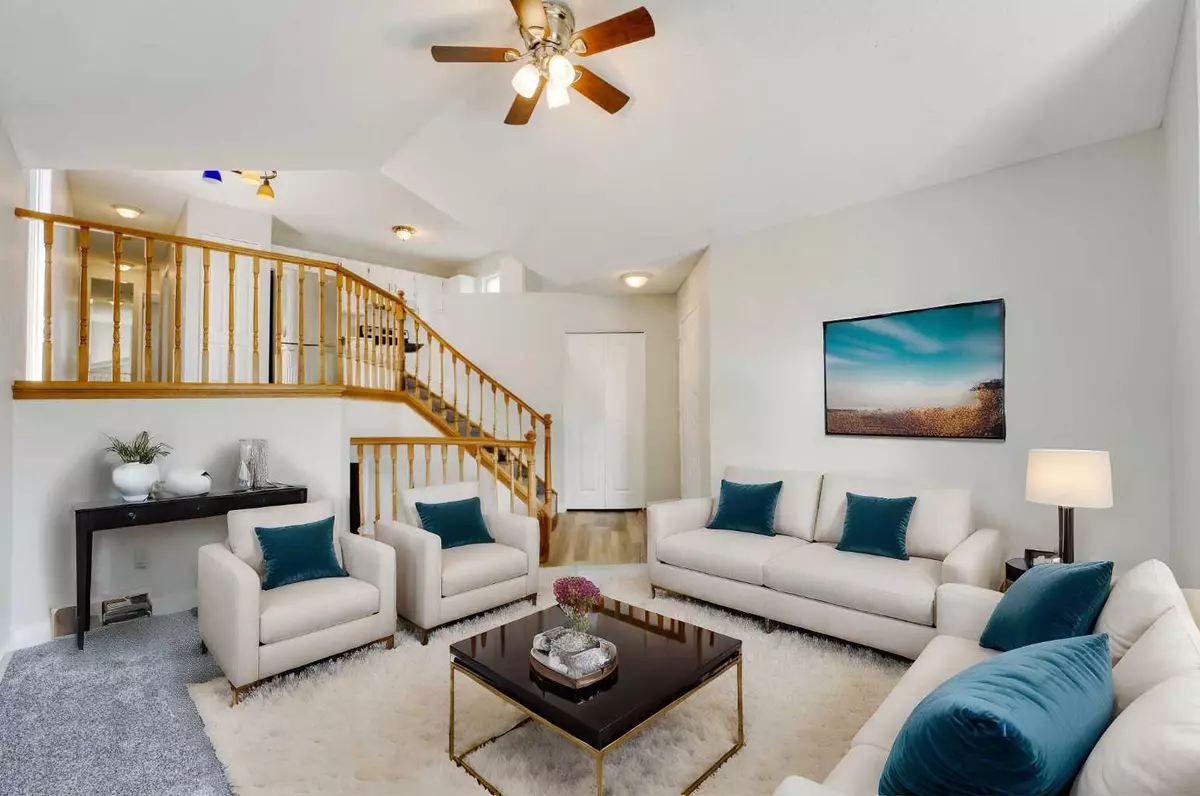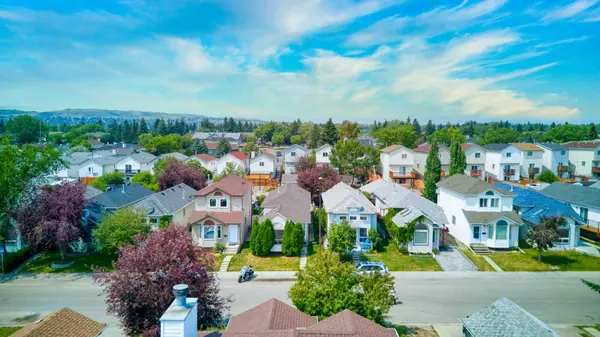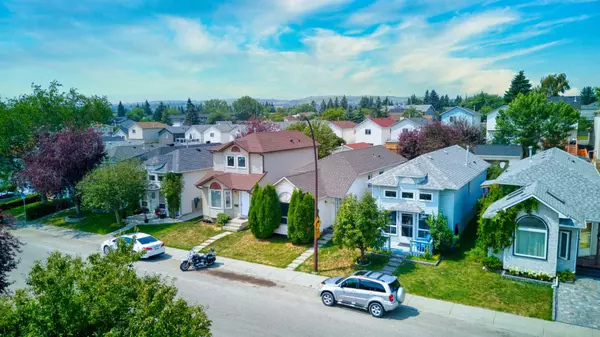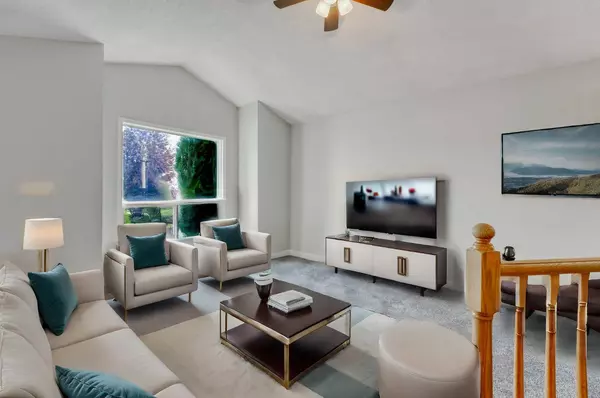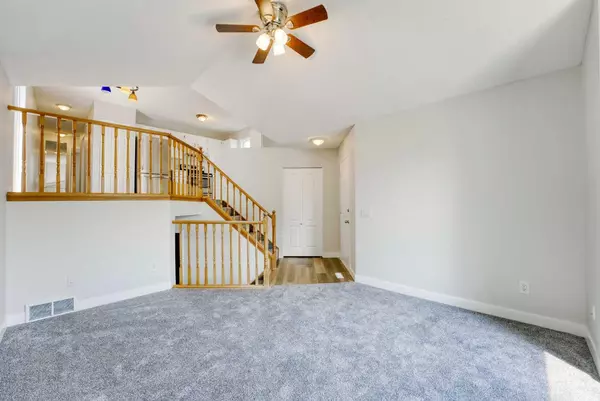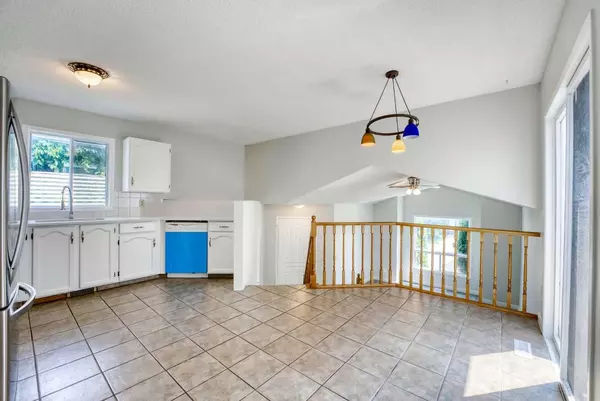$475,000
$449,800
5.6%For more information regarding the value of a property, please contact us for a free consultation.
2 Beds
1 Bath
895 SqFt
SOLD DATE : 10/05/2024
Key Details
Sold Price $475,000
Property Type Single Family Home
Sub Type Detached
Listing Status Sold
Purchase Type For Sale
Square Footage 895 sqft
Price per Sqft $530
Subdivision Huntington Hills
MLS® Listing ID A2166645
Sold Date 10/05/24
Style 3 Level Split
Bedrooms 2
Full Baths 1
Originating Board Calgary
Year Built 1989
Annual Tax Amount $2,643
Tax Year 2024
Lot Size 2,701 Sqft
Acres 0.06
Property Description
Looking for an AFFORDABLE Move-in-Ready home centrally located with a garage? Freshly Painted ~ New kitchen Countertops ~ New Carpet ~ Updated Hot Water Tank ~ Excellent location just minutes from the airport, downtown Calgary. Drive up and discover a very well maintained street of homes just a 5 minute drive from deerfoot trail. Come inside and you'll see a large living room with VAULTED CEILINGS for you, your family and friends to hang out in. Head the spacious kitchen with tonnes of cabinets for storage, NEW QUARTZ Countertops for meal prep, Stainless Steel Appliances and large space for a dining table accented by railing showcasing a very cool open to below feature. Head down the hallway and you'll find 2 large bedrooms with good closet space and a 4 piece bathroom. Downstairs is insulated and poly'd ready for additional bedrooms or a large rec room for you to enjoy. Outside you'll find a big patio with access from each side of the home. Parking wont be an issue with your oversized single garage including a Brand New Opener and second storage/parking space beside it. Don't miss out on another affordable opportunity to be a homeowner and call your agent now!
Location
Province AB
County Calgary
Area Cal Zone N
Zoning R-C2
Direction SE
Rooms
Basement Full, Unfinished
Interior
Interior Features Ceiling Fan(s)
Heating Forced Air
Cooling None
Flooring Carpet, Ceramic Tile, Laminate
Appliance Dishwasher, Dryer, Range Hood, Refrigerator, Stove(s), Washer, Window Coverings
Laundry In Basement
Exterior
Garage Single Garage Detached
Garage Spaces 1.0
Garage Description Single Garage Detached
Fence Fenced
Community Features Park, Playground, Schools Nearby, Shopping Nearby, Street Lights
Roof Type Asphalt Shingle
Porch Deck
Lot Frontage 25.0
Total Parking Spaces 2
Building
Lot Description Back Lane, Landscaped, Rectangular Lot, Treed
Foundation Poured Concrete
Architectural Style 3 Level Split
Level or Stories 3 Level Split
Structure Type Concrete,Vinyl Siding,Wood Frame
Others
Restrictions Airspace Restriction,Encroachment
Tax ID 95015519
Ownership Private
Read Less Info
Want to know what your home might be worth? Contact us for a FREE valuation!

Our team is ready to help you sell your home for the highest possible price ASAP
GET MORE INFORMATION

Agent | License ID: LDKATOCAN

