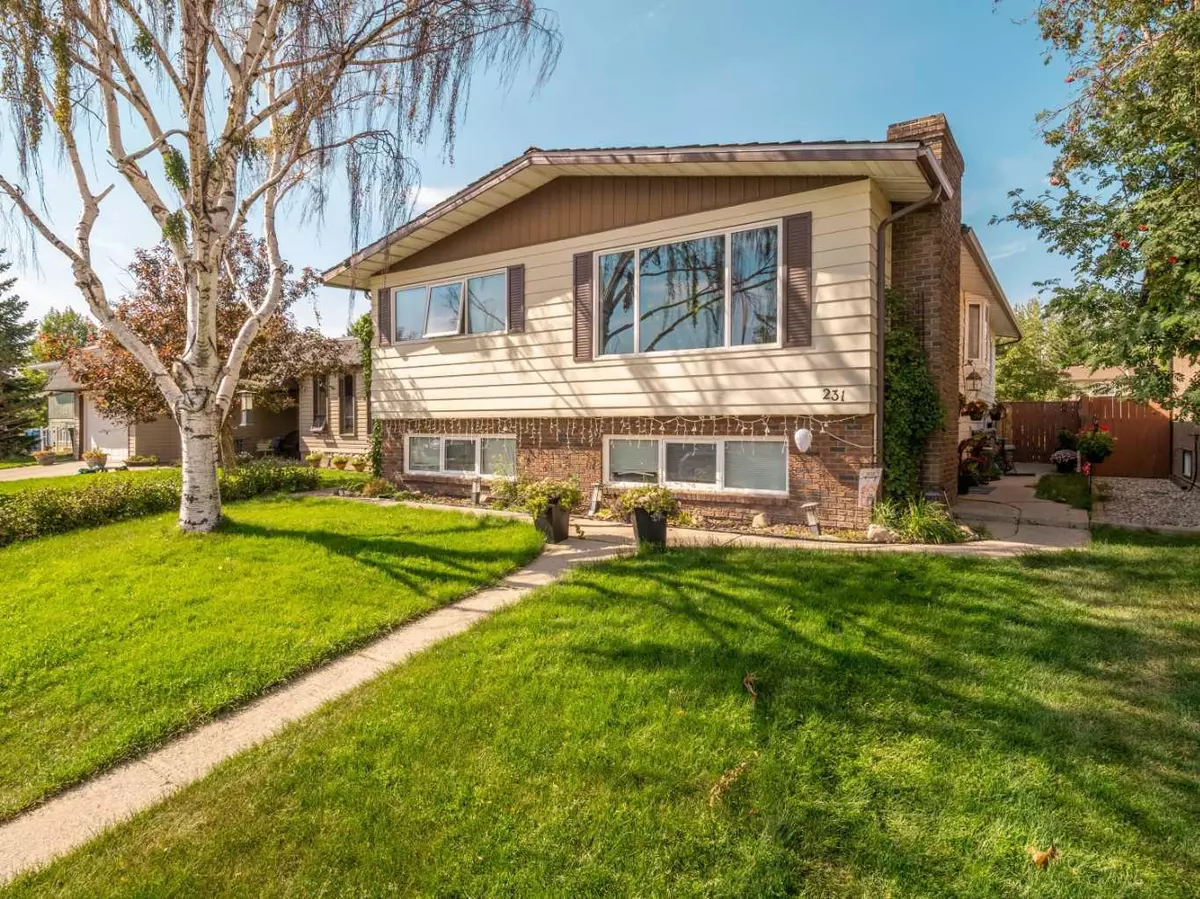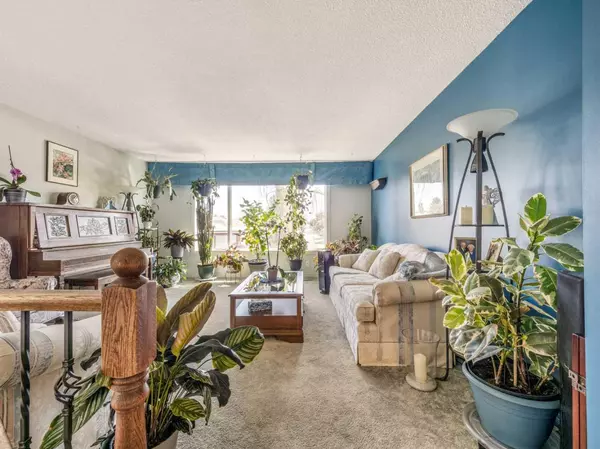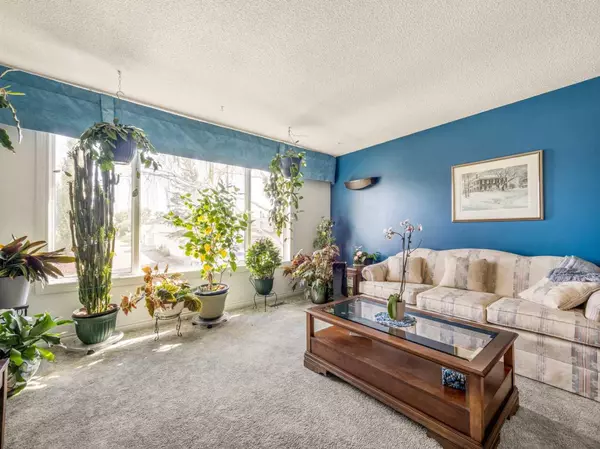$365,000
$374,900
2.6%For more information regarding the value of a property, please contact us for a free consultation.
5 Beds
3 Baths
1,600 SqFt
SOLD DATE : 10/05/2024
Key Details
Sold Price $365,000
Property Type Single Family Home
Sub Type Detached
Listing Status Sold
Purchase Type For Sale
Square Footage 1,600 sqft
Price per Sqft $228
Subdivision Varsity Village
MLS® Listing ID A2160067
Sold Date 10/05/24
Style Bi-Level
Bedrooms 5
Full Baths 2
Half Baths 1
Originating Board Lethbridge and District
Year Built 1979
Annual Tax Amount $3,454
Tax Year 2024
Lot Size 4,674 Sqft
Acres 0.11
Property Description
If you're looking for a home with large living space, this custom designed home offers over 1600 square feet on the main level which includes a large bright kitchen with breakfast nook, large living room, dining room, family/sun room, 3 bedrooms, (the primary bedroom can readily accommodate a king sized bed, several dressers, and has a 2 piece ensuite), a 4 piece main bathroom. The third main floor bedroom is now being used as an office/computer room. The lower level offers a second family room, large utility/ laundry/storage room , a two room bedroom suite currently being used for a student. There’s also a large craft/ sewing room that could easily be converted back into a 5th bedroom or a kitchen if you’re wishing to suite the entire lower floor, which could easily be done, as it has easy access through the walk out basement entrance. This home is located on a quiet street, close to Nicholas Sheran Park, the University of Lethbridge, and central to West side amenities. There have been many upgrades over the years including the roof (with transferable warranty for the balance of the 50 years), windows, furnace, etc. Don’t miss out!! Contact your favourite Realtor to arrange to view it.
Location
Province AB
County Lethbridge
Zoning R-L
Direction S
Rooms
Basement Finished, Full
Interior
Interior Features Tankless Hot Water
Heating Forced Air, Natural Gas
Cooling None
Flooring Carpet, Laminate, Linoleum
Fireplaces Number 1
Fireplaces Type None
Appliance Dishwasher, Electric Stove, Microwave, Refrigerator, Washer/Dryer, Window Coverings
Laundry In Basement
Exterior
Garage Single Garage Detached
Garage Spaces 1.0
Garage Description Single Garage Detached
Fence Fenced
Community Features Park
Roof Type Other
Porch None
Lot Frontage 43.0
Exposure S
Total Parking Spaces 1
Building
Lot Description Back Lane, Garden, Landscaped
Foundation Poured Concrete
Architectural Style Bi-Level
Level or Stories Bi-Level
Structure Type Wood Frame
Others
Restrictions None Known
Tax ID 91651819
Ownership Other
Read Less Info
Want to know what your home might be worth? Contact us for a FREE valuation!

Our team is ready to help you sell your home for the highest possible price ASAP
GET MORE INFORMATION

Agent | License ID: LDKATOCAN






