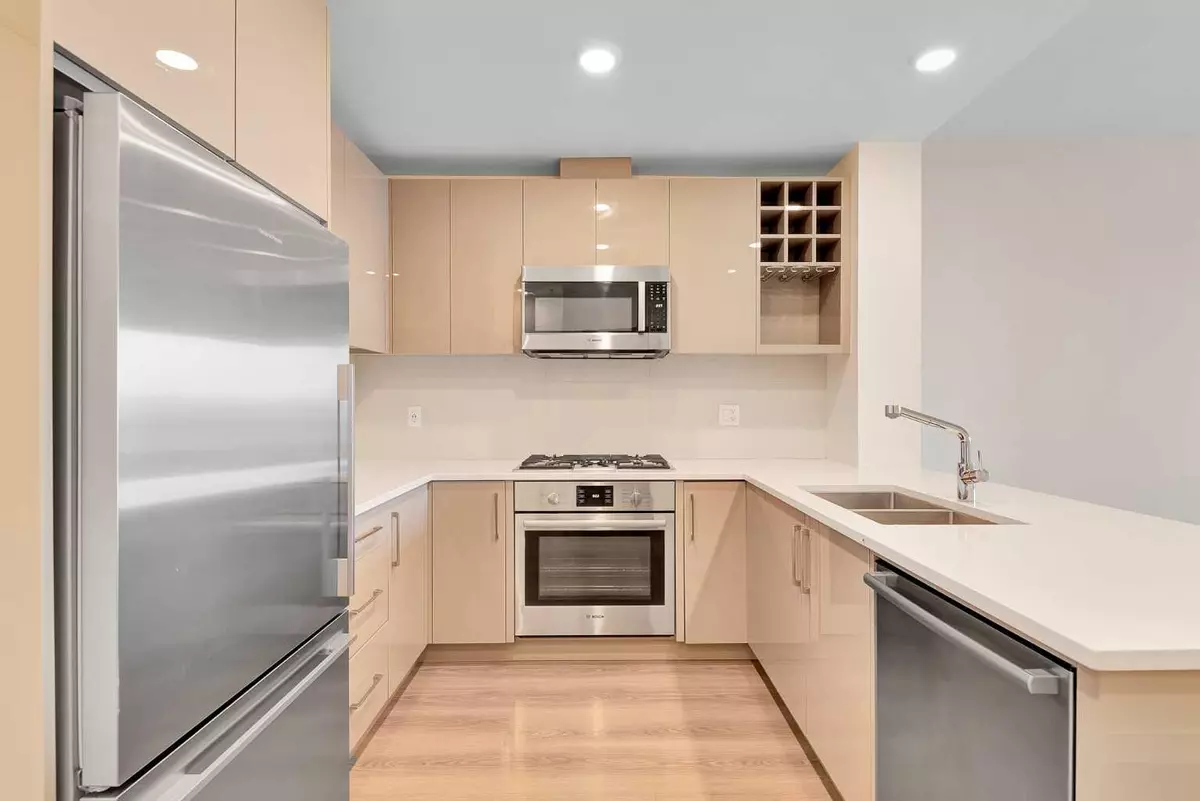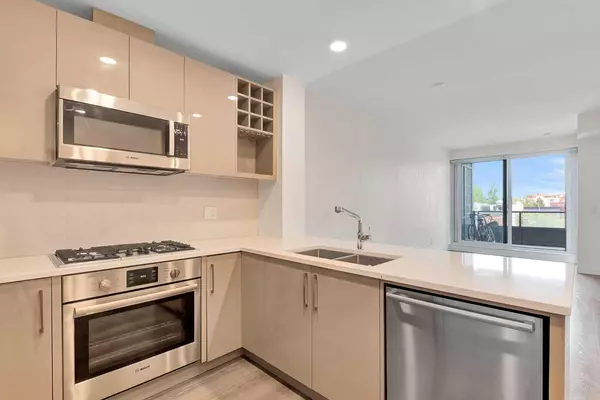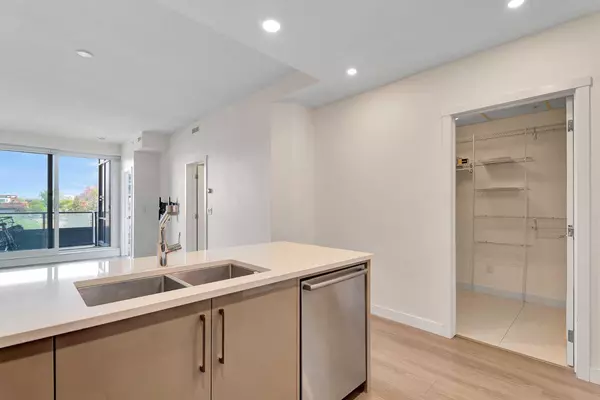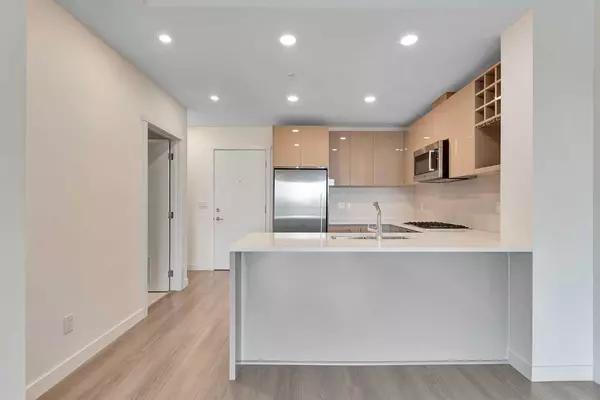$400,000
$409,900
2.4%For more information regarding the value of a property, please contact us for a free consultation.
1 Bed
1 Bath
604 SqFt
SOLD DATE : 10/05/2024
Key Details
Sold Price $400,000
Property Type Condo
Sub Type Apartment
Listing Status Sold
Purchase Type For Sale
Square Footage 604 sqft
Price per Sqft $662
Subdivision Hillhurst
MLS® Listing ID A2153194
Sold Date 10/05/24
Style Apartment
Bedrooms 1
Full Baths 1
Condo Fees $456/mo
Originating Board Calgary
Year Built 2016
Annual Tax Amount $2,409
Tax Year 2024
Property Description
Welcome to your chic Hillhurst haven. This exquisite 1 bedroom, 1-bath condo offers a compact yet luxurious living space of 604 square feet, distinguished by beautiful flooring and elegant quartz countertops. The modern kitchen is equipped with a gas cooktop, built-in oven, stainless steel appliances, and an inviting eating bar—the perfect space for culinary adventures.
Within this delightful apartment, you'll appreciate the convenience of in-suite storage paired with a washer and dryer, ensuring a seamless living experience. The comfort extends with central air conditioning for those warm summer days. Natural light floods the open-plan layout and flows onto a charming balcony, offering a magnificent view of the bustling 10th street—your front-row seat to observe the best of the neighborhood's shops and fine dining spots. Just minutes away from the vibrant downtown core and serene river pathways, this condo sits in the heart of it all. The luxurious 4-piece bath features a separate shower and indulgent soaker tub, providing the perfect retreat to unwind. With easy access to transit and local amenities, this condo is not just a home; it's a lifestyle. Look no further for the discerning urbanite seeking convenience, style, and a touch of luxury—this Hillhurst gem is waiting for you.
Location
Province AB
County Calgary
Area Cal Zone Cc
Zoning DC
Direction E
Interior
Interior Features Kitchen Island, No Animal Home, No Smoking Home, Open Floorplan, Quartz Counters
Heating Forced Air, Natural Gas
Cooling Central Air
Flooring Carpet, Laminate, Tile
Appliance Dishwasher, Dryer, Electric Oven, Gas Cooktop, Microwave Hood Fan, Refrigerator, Washer, Window Coverings
Laundry In Unit
Exterior
Garage Parkade, Stall, Underground
Garage Description Parkade, Stall, Underground
Community Features Shopping Nearby, Sidewalks, Walking/Bike Paths
Amenities Available Car Wash, Elevator(s), Parking, Secured Parking, Storage, Trash
Porch Balcony(s)
Exposure E
Total Parking Spaces 1
Building
Story 5
Architectural Style Apartment
Level or Stories Single Level Unit
Structure Type Concrete
Others
HOA Fee Include Common Area Maintenance,Gas,Heat,Insurance,Maintenance Grounds,Parking,Professional Management,Reserve Fund Contributions,Sewer,Snow Removal,Trash,Water
Restrictions Pet Restrictions or Board approval Required,Pets Allowed
Ownership Private
Pets Description Restrictions
Read Less Info
Want to know what your home might be worth? Contact us for a FREE valuation!

Our team is ready to help you sell your home for the highest possible price ASAP
GET MORE INFORMATION

Agent | License ID: LDKATOCAN






