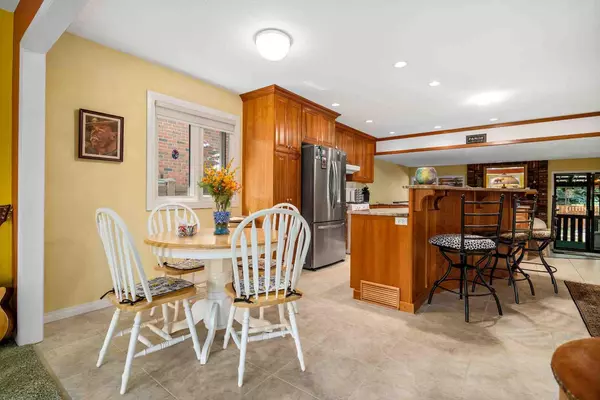$450,000
$495,000
9.1%For more information regarding the value of a property, please contact us for a free consultation.
4 Beds
2 Baths
1,622 SqFt
SOLD DATE : 10/05/2024
Key Details
Sold Price $450,000
Property Type Single Family Home
Sub Type Detached
Listing Status Sold
Purchase Type For Sale
Square Footage 1,622 sqft
Price per Sqft $277
Subdivision Connaught
MLS® Listing ID A2157128
Sold Date 10/05/24
Style Bungalow
Bedrooms 4
Full Baths 2
Originating Board Medicine Hat
Year Built 1977
Annual Tax Amount $3,684
Tax Year 2024
Lot Size 8,190 Sqft
Acres 0.19
Property Description
Welcome to your dream home nestled in one of the most desirable neighborhoods in Medicine Hat!! This beautifully maintained 4-bedroom, 2-bathroom bungalow offers a perfect blend of comfort and elegance, making it an ideal haven for families and entertainers alike, complete with 2 car attached garage. Enjoy the inviting charm of a well-designed main floor featuring 2 cozy living areas, one with a wood fireplace, perfect for those chilly evenings and creating a warm, welcoming ambiance. You will enjoy preparing meals in the beautiful updated kitchen with granite counter tops, and huge island. The home boasts main floor laundry for added convenience, streamlining your daily routines and keeping everything easily accessible. The main floor also has 2 bedrooms. The great sized primary bedroom has a cheater door to the main 4 piece bathroom. Downstairs you will find 2 more bedrooms, family room with another wood fireplace, and a 3 piece bathroom, and storage room. Step outside to a stunning backyard that provides a serene, private retreat. Whether you’re relaxing or hosting gatherings, the tranquil setting and lush greenery offer the perfect backdrop. Overlooking the picturesque Connaught Golf Course, you’ll enjoy unobstructed views and the peaceful # 9 fairway right from your backyard. It’s like having your own slice of paradise!! Don’t miss this opportunity to make this property your own !!
Location
Province AB
County Medicine Hat
Zoning R-LD
Direction E
Rooms
Basement Finished, Full
Interior
Interior Features Granite Counters, Kitchen Island
Heating Forced Air
Cooling Central Air
Flooring Carpet, Ceramic Tile, Vinyl
Fireplaces Number 2
Fireplaces Type Wood Burning
Appliance Dishwasher, Microwave, Refrigerator, Stove(s), Washer/Dryer
Laundry Main Level
Exterior
Garage Double Garage Attached, RV Access/Parking
Garage Spaces 2.0
Garage Description Double Garage Attached, RV Access/Parking
Fence Fenced
Community Features Golf, Schools Nearby, Shopping Nearby
Roof Type Asphalt Shingle
Porch Patio
Lot Frontage 65.0
Total Parking Spaces 4
Building
Lot Description On Golf Course
Foundation Poured Concrete
Architectural Style Bungalow
Level or Stories One
Structure Type Brick,Vinyl Siding
Others
Restrictions None Known
Tax ID 91067513
Ownership Private
Read Less Info
Want to know what your home might be worth? Contact us for a FREE valuation!

Our team is ready to help you sell your home for the highest possible price ASAP
GET MORE INFORMATION

Agent | License ID: LDKATOCAN






