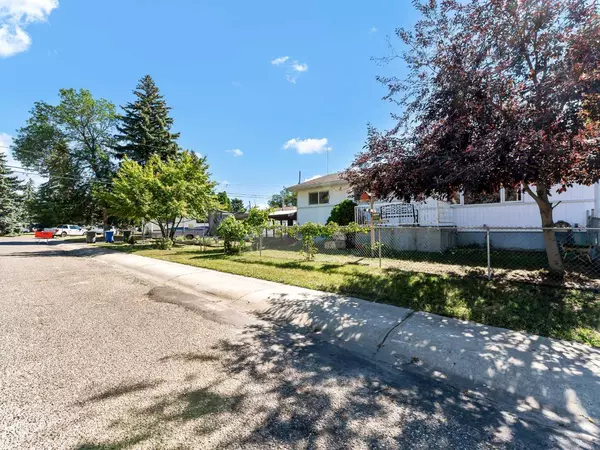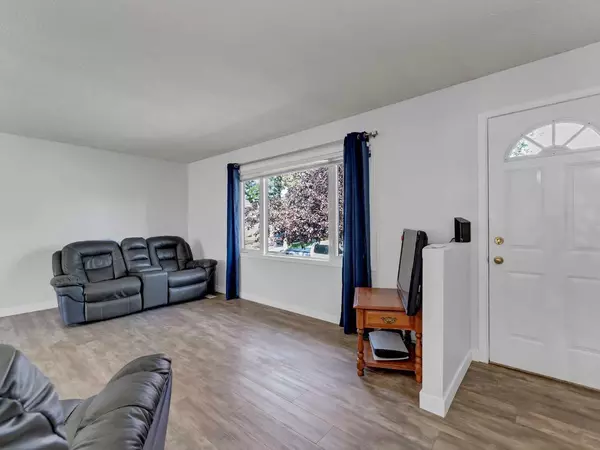$277,500
$284,900
2.6%For more information regarding the value of a property, please contact us for a free consultation.
4 Beds
2 Baths
982 SqFt
SOLD DATE : 10/05/2024
Key Details
Sold Price $277,500
Property Type Single Family Home
Sub Type Detached
Listing Status Sold
Purchase Type For Sale
Square Footage 982 sqft
Price per Sqft $282
Subdivision Crestwood-Norwood
MLS® Listing ID A2163248
Sold Date 10/05/24
Style Bungalow
Bedrooms 4
Full Baths 2
Originating Board Medicine Hat
Year Built 1957
Annual Tax Amount $2,469
Tax Year 2024
Lot Size 6,250 Sqft
Acres 0.14
Property Description
This 4 bedroom, 2 bathroom raised bungalow would be a great place to call home! Compact kitchen with extra cabinets leading to a nice sized dining area. Master bedroom has an extra large closet. Unlike many homes of this age and design ,the basement layout provides for a spacious family room with newer flooring and a 3 piece bathroom. The main level and basement have been painted recently. Basement flooring has be replaced recently as well. Furnace and hotwater tank were replace in 2017. Most windows were upgraded in 2004. Electrical service has been upgraded to 100 amp , Laundry hook-ups both up and downstairs are in place if needed.. Low maintenance fence. Large concrete patio. Single garage is heated and insulated, lots of off street parking and plenty of room on this lot to add a side or rear entry double or triple garage if desired. Within walking distance of shopping, schools, and restaurants. Call to view this property.
Directions:
Location
Province AB
County Medicine Hat
Zoning R LD
Direction N
Rooms
Basement Finished, Full
Interior
Interior Features Open Floorplan
Heating Forced Air
Cooling Central Air
Flooring Linoleum, Vinyl Plank
Appliance Central Air Conditioner, Dishwasher, Refrigerator, Stove(s)
Laundry In Basement, Laundry Room, Lower Level, Main Level
Exterior
Garage Off Street, RV Access/Parking, Single Garage Detached
Garage Spaces 1.0
Garage Description Off Street, RV Access/Parking, Single Garage Detached
Fence Fenced
Community Features Park, Playground, Schools Nearby, Shopping Nearby, Sidewalks, Street Lights
Roof Type Asphalt Shingle
Porch Patio
Lot Frontage 125.0
Total Parking Spaces 4
Building
Lot Description Corner Lot, Fruit Trees/Shrub(s), Few Trees
Foundation Poured Concrete
Architectural Style Bungalow
Level or Stories One
Structure Type Vinyl Siding,Wood Frame
Others
Restrictions None Known
Tax ID 91673022
Ownership Private
Read Less Info
Want to know what your home might be worth? Contact us for a FREE valuation!

Our team is ready to help you sell your home for the highest possible price ASAP
GET MORE INFORMATION

Agent | License ID: LDKATOCAN






