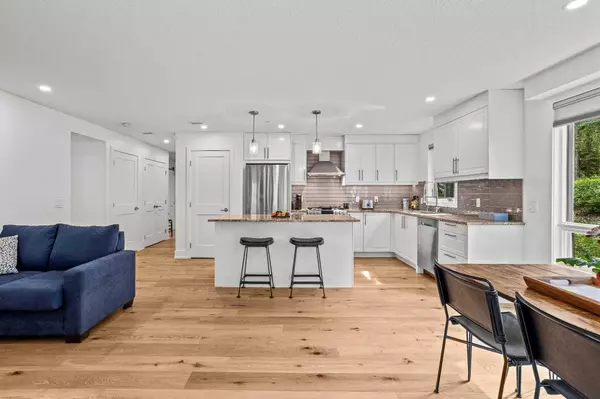$836,500
$849,000
1.5%For more information regarding the value of a property, please contact us for a free consultation.
2 Beds
2 Baths
1,144 SqFt
SOLD DATE : 10/05/2024
Key Details
Sold Price $836,500
Property Type Condo
Sub Type Apartment
Listing Status Sold
Purchase Type For Sale
Square Footage 1,144 sqft
Price per Sqft $731
Subdivision Three Sisters
MLS® Listing ID A2161175
Sold Date 10/05/24
Style Low-Rise(1-4)
Bedrooms 2
Full Baths 2
Condo Fees $763/mo
Originating Board Calgary
Year Built 2019
Annual Tax Amount $3,432
Tax Year 2024
Property Description
Experience the perfect blend of luxury, privacy, and breathtaking natural beauty with this stunning 2-bedroom, 2-bath corner condo in the sought-after Three Sisters neighborhood of Canmore. Nestled among the tranquility of lush forests with majestic mountain views, this modern 1,145 square-foot condo, built in 2019, offers an exceptional living experience with a bright, open, and functional floor plan. Step into a spacious, sunlit living area with south and west exposures that flood the space with natural light. The open concept design seamlessly connects the living and dining areas, where you’ll find an inviting gas fireplace and expansive windows that bring the surrounding nature right into your home. The elegant kitchen, complete with a gas range, stainless steel appliances, and a large island, is a chef’s dream, ideal for entertaining friends and family Retreat to the large master suite, featuring a generous walk-in closet that flows into an elegant ensuite bathroom with a dual vanity and a beautifully tiled shower. A second bedroom offers additional privacy with ensuite access to the main bath, featuring a luxurious soaker tub and tranquil views of the surrounding forest. The condo also includes a versatile ‘flex’ room, perfect for use as a home office or gear storage, plus the convenience of in-suite laundry and a central vacuum system. This unit also comes with 1 heated, titled underground parking stall along with a bonus assigned above-ground parking stall & a 5x6' secured storage unit. Located within walking distance to Stewart Creek Golf Club, a K-12 school, playground, sports fields, disc golf, & local trails that lead all the way to the river and downtown. This is a rare opportunity to own a luxurious mountain retreat, offering both elegance and the peaceful solitude of the Rockies. Don’t miss out on this exceptional home in one of Canmore’s most sought-after locations!
Location
Province AB
County Bighorn No. 8, M.d. Of
Zoning R3-SC
Direction N
Rooms
Other Rooms 1
Interior
Interior Features Breakfast Bar, Built-in Features, Central Vacuum, Closet Organizers, Double Vanity, Kitchen Island, No Smoking Home, Open Floorplan, Quartz Counters, Storage, Vinyl Windows, Walk-In Closet(s)
Heating In Floor, Natural Gas, Radiant
Cooling None
Flooring Ceramic Tile, Hardwood
Fireplaces Number 1
Fireplaces Type Family Room, Gas
Appliance Dishwasher, Gas Stove, Range Hood, Refrigerator, Washer/Dryer Stacked, Window Coverings
Laundry In Unit, Laundry Room
Exterior
Garage Assigned, Heated Garage, Parkade, Paved, Secured, Titled
Garage Spaces 1.0
Garage Description Assigned, Heated Garage, Parkade, Paved, Secured, Titled
Fence None
Community Features Golf, Park, Playground, Schools Nearby, Sidewalks, Street Lights, Walking/Bike Paths
Utilities Available Electricity Connected, Natural Gas Connected, Sewer Connected, Water Connected
Amenities Available Elevator(s), Parking, Secured Parking, Snow Removal, Trash, Visitor Parking
Porch Balcony(s), Enclosed, Glass Enclosed
Exposure S,SW,W
Total Parking Spaces 2
Building
Story 4
Foundation Poured Concrete
Sewer Public Sewer
Water Public
Architectural Style Low-Rise(1-4)
Level or Stories Single Level Unit
Structure Type Stone,Wood Frame,Wood Siding
Others
HOA Fee Include Amenities of HOA/Condo,Common Area Maintenance,Gas,Heat,Insurance,Maintenance Grounds,Parking,Professional Management,Reserve Fund Contributions,Sewer,Snow Removal,Water
Restrictions Pet Restrictions or Board approval Required
Tax ID 56496880
Ownership Private
Pets Description Restrictions, Yes
Read Less Info
Want to know what your home might be worth? Contact us for a FREE valuation!

Our team is ready to help you sell your home for the highest possible price ASAP
GET MORE INFORMATION

Agent | License ID: LDKATOCAN






