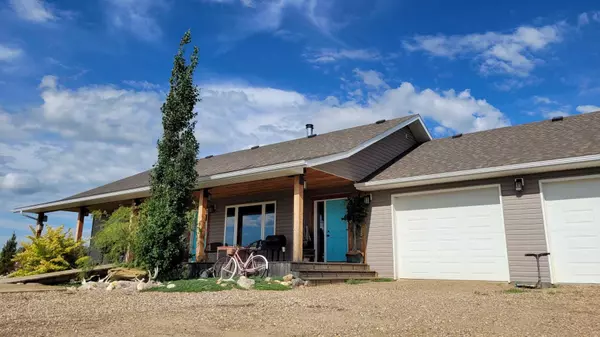$713,000
$717,000
0.6%For more information regarding the value of a property, please contact us for a free consultation.
4 Beds
4 Baths
1,584 SqFt
SOLD DATE : 10/04/2024
Key Details
Sold Price $713,000
Property Type Single Family Home
Sub Type Detached
Listing Status Sold
Purchase Type For Sale
Square Footage 1,584 sqft
Price per Sqft $450
MLS® Listing ID A2151642
Sold Date 10/04/24
Style Acreage with Residence,Bungalow
Bedrooms 4
Full Baths 3
Half Baths 1
Originating Board Central Alberta
Year Built 2013
Annual Tax Amount $3,613
Tax Year 2024
Lot Size 12.010 Acres
Acres 12.01
Property Description
Here is a chance to own your very own piece of paradise! The curved driveway
with the unique fencing leads you into a beautiful yard with a dry creek bed and rock landscaping
with incredible views! This would be a perfect location for anyone who wants to have some livestock, a garden, and enjoy a quiet country life. The country home is built with pride of
ownership, apparent everywhere. Custom cabinets, bookshelves,
shelving, staircases and railings are built sturdy and with great care.
The kitchen and dining area are accented with beautiful repurposed Fir wood
cabinets, live edge slab raised bar, Fir timbers, Black Walnut butcher block baking countertop, unique lighting, and arborite kitchen countertops. The main floor of this home is an open
concept that is great for hosting yet warm and inviting, with kitchen, dining, and living room all visible to each other. In the center of this area is a beautiful, well placed stone and brick chimney rising to the top of the vaulted ceiling. The main floor is solid wood. Laundry is on main floor, adjacent to a spacious entry with direct access to the 30 x 30 heated garage. The primary bedroom has a beautiful en suite with custom-made walk-in tiled shower. Downstairs is a huge family room with a large wood-burning stove, a handcrafted all natural rock wall, and beautiful vinyl plank flooring. Two large bedrooms and a double sink, 4 piece bathroom are also in the basement. The countertop of the double sink is a one of a kind, custom-made, epoxy countertop, comprised of local hand picked rock and repurposed wood.
Head outside to the barn, which has an solid, insulated chicken coop with roosts and
nesting boxes, a 16' wide loft and places for tie or box stalls. Two
hydrants are in the property, one by the barn and one by the garden. There is
also a heated livestock water bowl. A short walk leads to a secluded area with mature shrubs of saskatoon, dogwoods, and juniper with a sheltered fire pit/camping area for an enjoyable evenings.
Location
Province AB
County Stettler No. 6, County Of
Zoning RS
Direction W
Rooms
Other Rooms 1
Basement Finished, Full
Interior
Interior Features Breakfast Bar, Ceiling Fan(s), Natural Woodwork, No Animal Home, No Smoking Home, Open Floorplan, Pantry, Vinyl Windows
Heating Forced Air, Propane, Wood, Wood Stove
Cooling None
Flooring Hardwood, Linoleum, Vinyl Plank
Fireplaces Number 1
Fireplaces Type Wood Burning Stove
Appliance Dishwasher, Electric Stove, Refrigerator, Washer/Dryer
Laundry Main Level
Exterior
Garage Double Garage Attached
Garage Spaces 2.0
Garage Description Double Garage Attached
Fence Fenced
Community Features None
Roof Type Asphalt Shingle
Porch Deck
Total Parking Spaces 8
Building
Lot Description No Neighbours Behind, Yard Drainage, Pasture, Private, Secluded, Views
Foundation Poured Concrete
Sewer Septic System
Water Well
Architectural Style Acreage with Residence, Bungalow
Level or Stories One
Structure Type Vinyl Siding,Wood Frame
Others
Restrictions None Known
Tax ID 57190702
Ownership Private
Read Less Info
Want to know what your home might be worth? Contact us for a FREE valuation!

Our team is ready to help you sell your home for the highest possible price ASAP
GET MORE INFORMATION

Agent | License ID: LDKATOCAN






