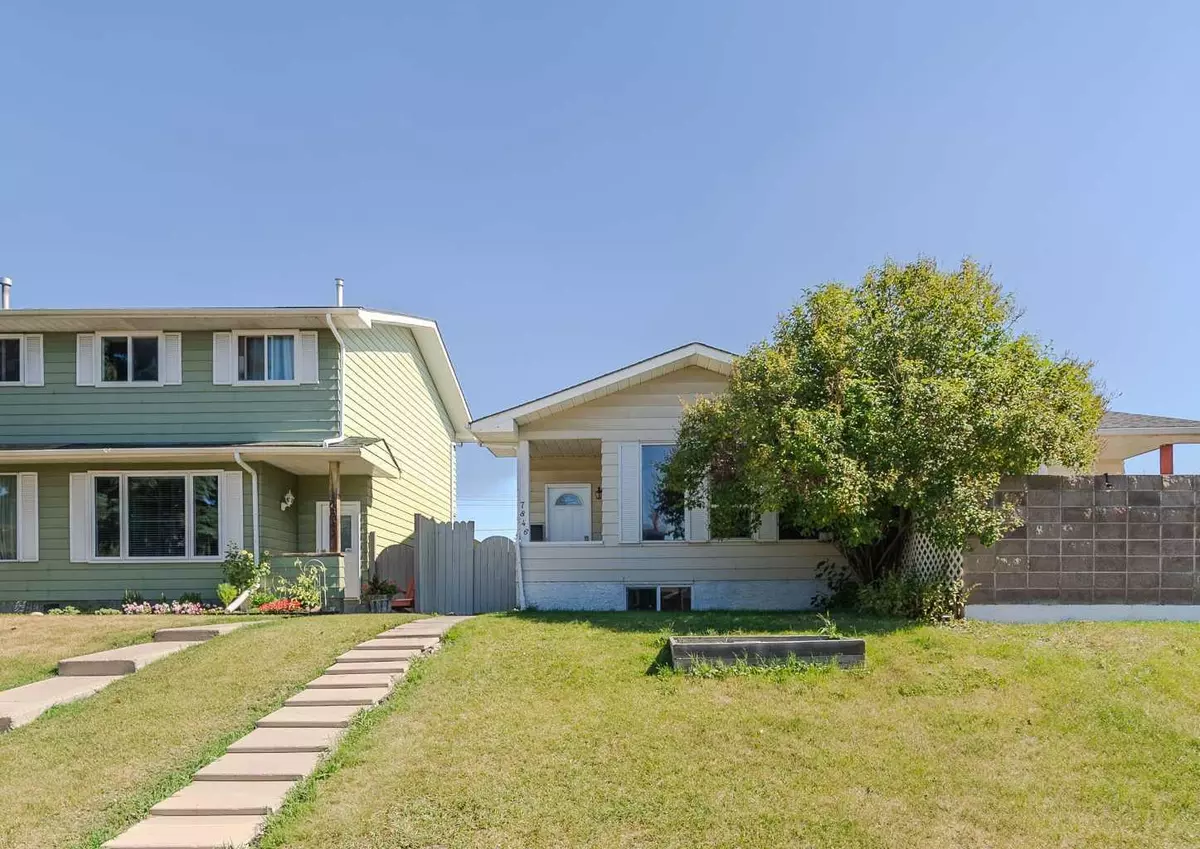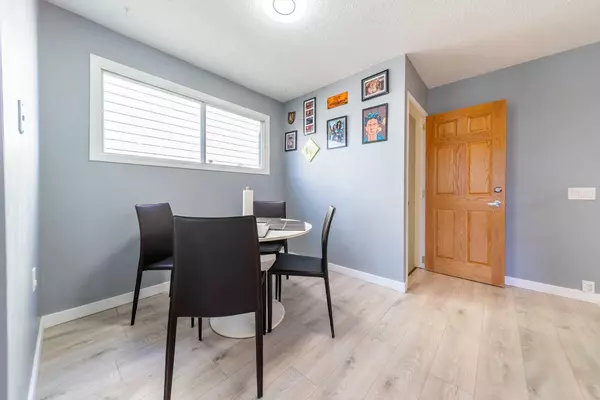$475,000
$449,900
5.6%For more information regarding the value of a property, please contact us for a free consultation.
3 Beds
2 Baths
944 SqFt
SOLD DATE : 10/04/2024
Key Details
Sold Price $475,000
Property Type Single Family Home
Sub Type Semi Detached (Half Duplex)
Listing Status Sold
Purchase Type For Sale
Square Footage 944 sqft
Price per Sqft $503
Subdivision Ogden
MLS® Listing ID A2162762
Sold Date 10/04/24
Style Bungalow,Side by Side
Bedrooms 3
Full Baths 2
Originating Board Calgary
Year Built 1976
Annual Tax Amount $2,270
Tax Year 2024
Lot Size 3,003 Sqft
Acres 0.07
Property Description
BACK TO MARKET DUE TO FINANCE. Welcome to your dream home, a charming 4-bedroom, 2-bath bungalow nestled in a warm and inviting community. With over 1,660 square feet of beautifully finished space, this half duplex is perfect for first-time buyers or investors seeking a great opportunity. The home greets you with enchanting curb appeal— a fragrant lilac tree that adds to its storybook charm. Inside, the freshly painted interior is bathed in natural light, highlighting the laminate flooring. The thoughtfully designed layout flows effortlessly from the bright living room to a cozy kitchen, ideal for family dinners. The fully finished walkout basement, with a separate entrance, offers a spacious retreat with a large bedroom, a 2 bath, and a kitchenette that doubles as a private living space, making it a lucrative investment opportunity. The serene backyard is ideal for unwinding or having a peaceful evening barbecue while your children enjoy the playground. Savour the convenience of being close to numerous schools, grocery stores and major roads like Deerfoot Trail and Glenmore Trail. You’re also less than 10 minutes from popular stores like IKEA, and grocery giants such as Walmart, Costco, and Real Canadian Superstore. Come see it for yourself and fall in love. RECENT UPDATES: Flooring in all bedrooms (2021), laundry area linoleum (2024), washer (2022), NEW furnace (2024), newer roof (2022), back yard (2023), updated bathrooms, stainless steel appliances and newer roof over the carport (2023).
Location
Province AB
County Calgary
Area Cal Zone Se
Zoning R-C2
Direction W
Rooms
Basement Full, Suite
Interior
Interior Features Kitchen Island, Laminate Counters, No Smoking Home, Separate Entrance
Heating Forced Air, Natural Gas
Cooling None
Flooring Laminate
Fireplaces Number 1
Fireplaces Type Basement, Stone, Wood Burning
Appliance Dishwasher, Electric Stove, Microwave Hood Fan, Refrigerator, Washer/Dryer
Laundry Common Area
Exterior
Garage Alley Access, Carport, Covered, Off Street, On Street, Other, Outside, Parking Pad, Stall
Garage Spaces 1.0
Carport Spaces 1
Garage Description Alley Access, Carport, Covered, Off Street, On Street, Other, Outside, Parking Pad, Stall
Fence Fenced
Community Features Park, Playground, Pool, Schools Nearby, Shopping Nearby, Sidewalks, Street Lights, Tennis Court(s), Walking/Bike Paths
Roof Type Asphalt Shingle
Porch Patio
Lot Frontage 24.97
Total Parking Spaces 1
Building
Lot Description Back Lane, City Lot, Few Trees, Lawn, Landscaped, Street Lighting, Rectangular Lot
Foundation Poured Concrete
Architectural Style Bungalow, Side by Side
Level or Stories One
Structure Type Vinyl Siding,Wood Frame
Others
Restrictions None Known
Ownership Private
Read Less Info
Want to know what your home might be worth? Contact us for a FREE valuation!

Our team is ready to help you sell your home for the highest possible price ASAP
GET MORE INFORMATION

Agent | License ID: LDKATOCAN






