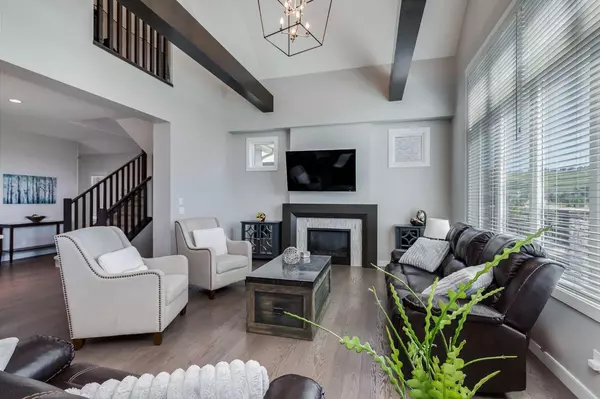$1,260,000
$1,279,000
1.5%For more information regarding the value of a property, please contact us for a free consultation.
4 Beds
4 Baths
2,707 SqFt
SOLD DATE : 10/04/2024
Key Details
Sold Price $1,260,000
Property Type Single Family Home
Sub Type Detached
Listing Status Sold
Purchase Type For Sale
Square Footage 2,707 sqft
Price per Sqft $465
Subdivision Cranston
MLS® Listing ID A2150520
Sold Date 10/04/24
Style 2 Storey
Bedrooms 4
Full Baths 3
Half Baths 1
HOA Fees $39/ann
HOA Y/N 1
Originating Board Calgary
Year Built 2017
Annual Tax Amount $6,680
Tax Year 2024
Lot Size 5,661 Sqft
Acres 0.13
Property Description
Fantastic opportunity in Riverstone of Cranston. This triple garage home backs onto a pond and his a few minutes walk to the river. This home is filled with upgrades. The kitchen has a large 12 ft granite island, white cabinetry and wall oven and microwave. The main living room has vaulted ceiling with large wooden accent
beams. Upstairs an oversized master bedroom that continues into your dream ensuites with dual vanities, a free standing soaker tub and tiled shower and also with a large closet with built in drawers and shelves. Basement is perfect for entertaining with wet bar and built-ins. Don't miss this home!
Location
Province AB
County Calgary
Area Cal Zone Se
Zoning R-1s
Direction NW
Rooms
Other Rooms 1
Basement Finished, Full, Walk-Out To Grade
Interior
Interior Features Beamed Ceilings, Breakfast Bar, Double Vanity, Kitchen Island, No Smoking Home, Pantry, Soaking Tub, Vaulted Ceiling(s), Wet Bar
Heating Forced Air, Natural Gas
Cooling Central Air
Flooring Carpet, Ceramic Tile, Hardwood, Vinyl Plank
Fireplaces Number 2
Fireplaces Type Electric, Gas
Appliance Central Air Conditioner, Dishwasher, Dryer, Gas Cooktop, Microwave, Oven-Built-In, Range Hood, Refrigerator, Washer, Water Softener, Window Coverings, Wine Refrigerator
Laundry In Basement, Laundry Room
Exterior
Garage Concrete Driveway, Garage Faces Front, Triple Garage Attached
Garage Spaces 3.0
Garage Description Concrete Driveway, Garage Faces Front, Triple Garage Attached
Fence Fenced
Community Features Golf, Park, Playground, Schools Nearby, Shopping Nearby, Sidewalks, Street Lights
Amenities Available Recreation Facilities
Roof Type Asphalt Shingle
Porch Deck, Patio
Lot Frontage 42.65
Total Parking Spaces 5
Building
Lot Description Backs on to Park/Green Space, Landscaped
Foundation Poured Concrete
Architectural Style 2 Storey
Level or Stories Two
Structure Type Stone,Stucco,Wood Frame
Others
Restrictions None Known
Ownership Private,REALTOR®/Seller; Realtor Has Interest
Read Less Info
Want to know what your home might be worth? Contact us for a FREE valuation!

Our team is ready to help you sell your home for the highest possible price ASAP
GET MORE INFORMATION

Agent | License ID: LDKATOCAN






