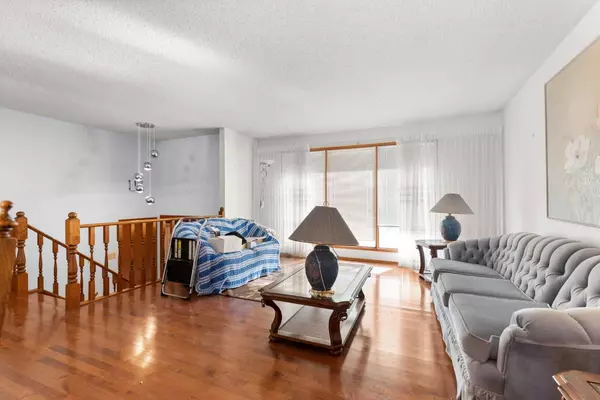$348,000
$335,000
3.9%For more information regarding the value of a property, please contact us for a free consultation.
4 Beds
3 Baths
1,270 SqFt
SOLD DATE : 10/04/2024
Key Details
Sold Price $348,000
Property Type Single Family Home
Sub Type Detached
Listing Status Sold
Purchase Type For Sale
Square Footage 1,270 sqft
Price per Sqft $274
Subdivision Se Southridge
MLS® Listing ID A2168211
Sold Date 10/04/24
Style Bi-Level
Bedrooms 4
Full Baths 2
Half Baths 1
Originating Board Medicine Hat
Year Built 1979
Annual Tax Amount $2,870
Tax Year 2024
Lot Size 6,491 Sqft
Acres 0.15
Property Description
Welcome to this spacious bi-level home, perfect for families seeking comfort and convenience! With 4 bedrooms (plus a den) and 2.5 baths, this home offers plenty of space for everyone. Located just a short walk from local schools and parks, it’s an ideal spot for active families. Enjoy outdoor living on the covered deck, perfect for relaxing or entertaining. The heated double garage provides ample space for vehicles and storage, while the underground sprinklers make yard maintenance a breeze. The dual furnaces ensure your home is well-equipped for year-round comfort, and the new shingles (2022) give peace of mind moving forward. If "size on a budget" is what you are after, you will definitely want to check out the Southridge home!
Location
Province AB
County Medicine Hat
Zoning R-LD
Direction S
Rooms
Other Rooms 1
Basement Finished, Full
Interior
Interior Features Storage, Wet Bar
Heating Forced Air
Cooling Central Air
Flooring Carpet, Hardwood, Linoleum, Tile
Appliance Central Air Conditioner, Dishwasher, Dryer, Garage Control(s), Range Hood, Stove(s), Washer, Window Coverings
Laundry In Basement
Exterior
Garage Double Garage Detached
Garage Spaces 2.0
Garage Description Double Garage Detached
Fence Fenced
Community Features Golf, Park, Playground, Schools Nearby, Shopping Nearby, Sidewalks, Street Lights, Walking/Bike Paths
Roof Type Asphalt Shingle
Porch Deck
Lot Frontage 56.99
Total Parking Spaces 3
Building
Lot Description Back Lane, Back Yard, Lawn, Street Lighting, Private
Foundation Poured Concrete
Architectural Style Bi-Level
Level or Stories Bi-Level
Structure Type Brick,Stucco,Vinyl Siding,Wood Frame
Others
Restrictions None Known
Tax ID 91612878
Ownership Private
Read Less Info
Want to know what your home might be worth? Contact us for a FREE valuation!

Our team is ready to help you sell your home for the highest possible price ASAP
GET MORE INFORMATION

Agent | License ID: LDKATOCAN






