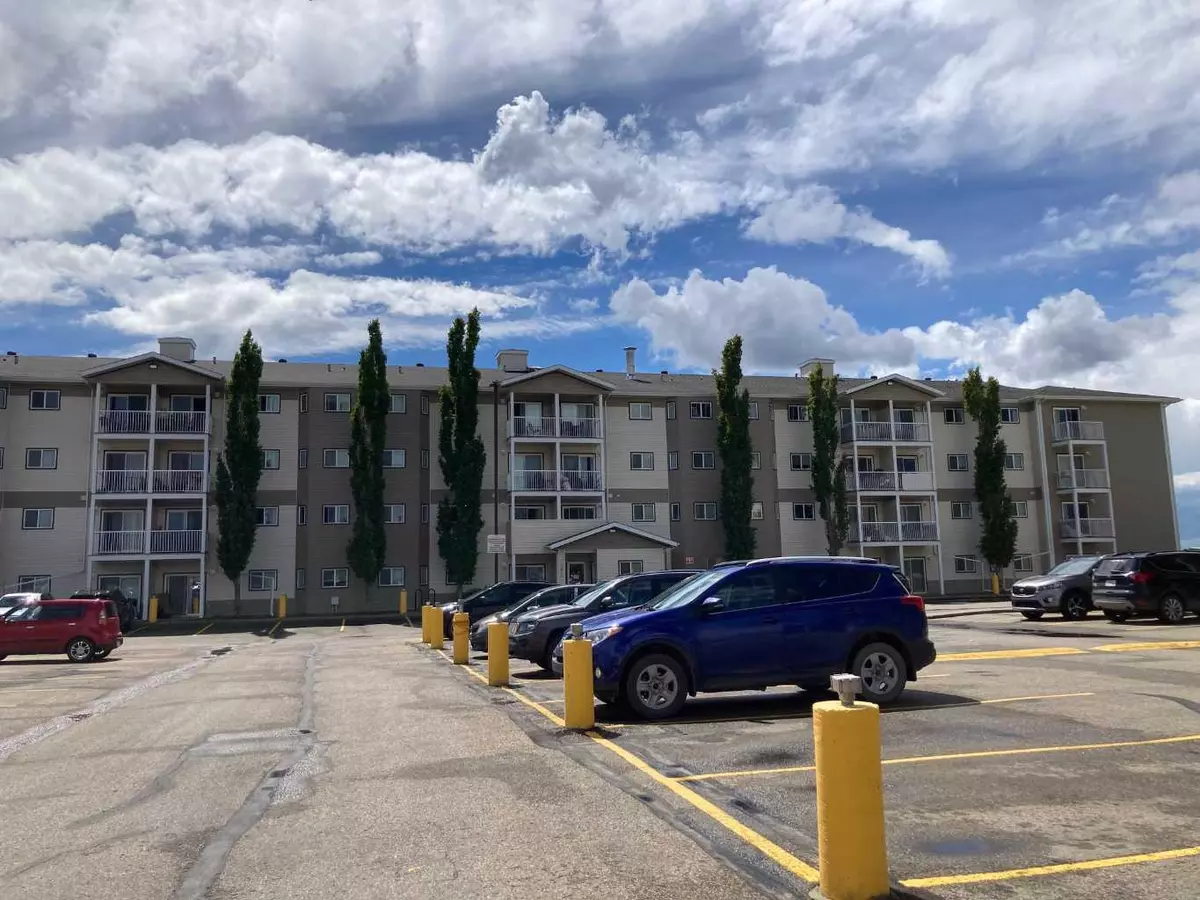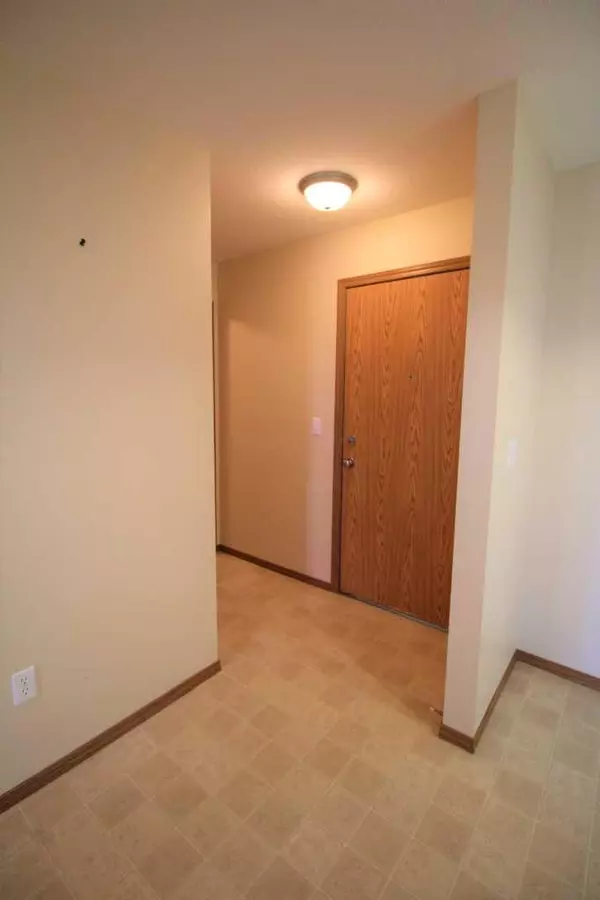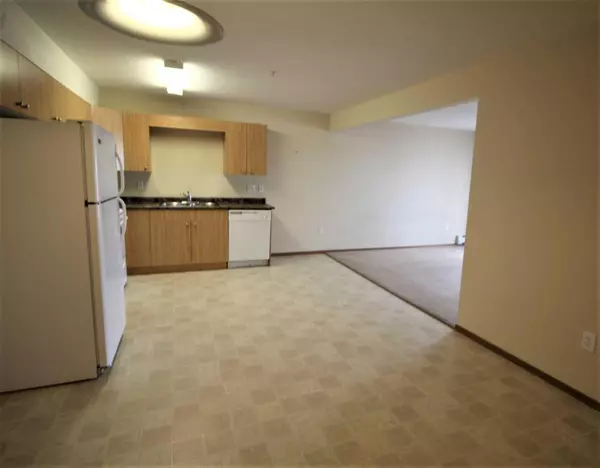$142,000
$145,000
2.1%For more information regarding the value of a property, please contact us for a free consultation.
2 Beds
1 Bath
773 SqFt
SOLD DATE : 10/04/2024
Key Details
Sold Price $142,000
Property Type Condo
Sub Type Apartment
Listing Status Sold
Purchase Type For Sale
Square Footage 773 sqft
Price per Sqft $183
Subdivision Royal Oaks
MLS® Listing ID A2153851
Sold Date 10/04/24
Style Apartment
Bedrooms 2
Full Baths 1
Condo Fees $388/mo
Originating Board Grande Prairie
Year Built 2008
Annual Tax Amount $1,664
Tax Year 2024
Lot Size 217.453 Acres
Acres 217.45
Property Description
Immediate possession possible! What a great way to get into home ownership, start an investment portfolio, or have as a new home if you need to downsize! This 2 bedroom, 1 bathroom condo is located in the ‘Royal Oaks’ subdivision, which is close to Northwest Polytechnic, shopping, entertainment, and the new Regional hospital. A very solid & well kept building in an excellent location! This unit is located in "Building B" (south building) of “Royal Oaks Manor”, on the second floor. Nice open plan in the unit with actual dining room space and own balcony to enjoy the great outdoors on. Washer & dryer is in own laundry room -no coin or shared laundry here! A powered, parking stall also comes with your unit, so you know your vehicle will start when the cold weather hits. Condo fees are $388.67 and include heat, water, snow removal, grounds
keeping and common area maintenance. Call a REALTOR® today for more info or to view!
***Please note: Photos are from a similar unit. Seller also has package deal of multiple units available for purchase. ***
Location
Province AB
County Grande Prairie
Zoning RM
Direction N
Interior
Interior Features Open Floorplan, See Remarks
Heating Boiler, Hot Water, Zoned
Cooling None
Flooring Carpet, Linoleum
Appliance Dishwasher, Dryer, Electric Stove, Refrigerator, Washer
Laundry Electric Dryer Hookup, In Unit, See Remarks, Washer Hookup
Exterior
Garage Assigned, Outside, Parking Lot, Paved, Plug-In, Stall
Garage Description Assigned, Outside, Parking Lot, Paved, Plug-In, Stall
Community Features Golf, Park, Playground, Schools Nearby, Shopping Nearby, Sidewalks, Street Lights, Walking/Bike Paths
Utilities Available Electricity Connected, Garbage Collection, Heating Paid For, Sewer Connected, Water Paid For, Water Connected
Amenities Available Other, Snow Removal, Trash, Visitor Parking
Roof Type Asphalt Shingle,Fiberglass
Porch Balcony(s)
Exposure N
Total Parking Spaces 1
Building
Story 4
Foundation Poured Concrete
Sewer Public Sewer
Water Public
Architectural Style Apartment
Level or Stories Single Level Unit
Structure Type Concrete,Vinyl Siding
Others
HOA Fee Include Common Area Maintenance,Heat,Insurance,Maintenance Grounds,Parking,Professional Management,Reserve Fund Contributions,Snow Removal,Water
Restrictions Pet Restrictions or Board approval Required
Tax ID 92016939
Ownership Private
Pets Description Restrictions, Yes
Read Less Info
Want to know what your home might be worth? Contact us for a FREE valuation!

Our team is ready to help you sell your home for the highest possible price ASAP
GET MORE INFORMATION

Agent | License ID: LDKATOCAN






