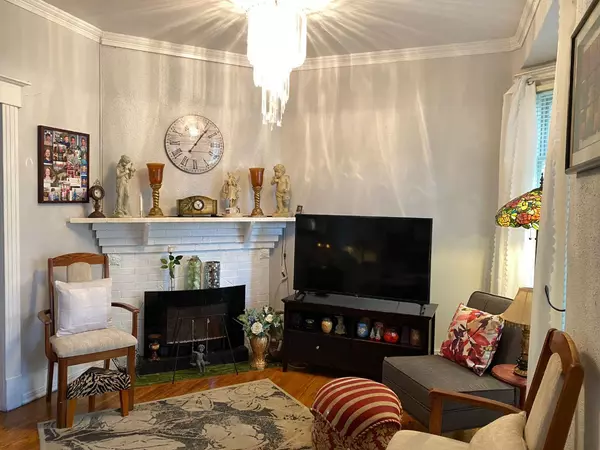$176,000
$189,000
6.9%For more information regarding the value of a property, please contact us for a free consultation.
1 Bed
1 Bath
917 SqFt
SOLD DATE : 10/04/2024
Key Details
Sold Price $176,000
Property Type Single Family Home
Sub Type Detached
Listing Status Sold
Purchase Type For Sale
Square Footage 917 sqft
Price per Sqft $191
Subdivision Downtown
MLS® Listing ID A2163060
Sold Date 10/04/24
Style 1 and Half Storey
Bedrooms 1
Full Baths 1
Originating Board South Central
Year Built 1959
Annual Tax Amount $1,555
Tax Year 2024
Lot Size 3,000 Sqft
Acres 0.07
Property Description
Stop the car! The cutest little character house has popped up and it won’t last long in this market. From the beautiful bay windows at the front to the great little workshop and detached garage at the back, this house screams character. When you walk in the front door, the 9 foot ceilings, wood burning fireplace and hardwood floors leave you feeling cozy yet spacious. Walk through to the white, updated kitchen and large dining room on through to the screened-in patio and low maintenance backyard. Carry on up to the loft with 2 large usable rooms with plenty of storage. The heated workshop and single car garage at the back are perfect for all your hobbies and keeping the vehicle out of the elements. This home is perfect for a couple looking to downsize or a first time homebuyer!
Location
Province AB
County Drumheller
Zoning ND
Direction W
Rooms
Basement Partial, Partially Finished
Interior
Interior Features Ceiling Fan(s), Chandelier, Crown Molding, French Door, High Ceilings
Heating Forced Air
Cooling None
Flooring Hardwood, Linoleum
Fireplaces Number 1
Fireplaces Type Brick Facing, Living Room, Wood Burning
Appliance Dishwasher, Electric Stove, Refrigerator, Washer/Dryer Stacked
Laundry Main Level
Exterior
Garage Single Garage Detached
Garage Spaces 1.0
Garage Description Single Garage Detached
Fence Fenced
Community Features Shopping Nearby, Street Lights
Roof Type Asphalt Shingle
Porch Enclosed
Lot Frontage 25.0
Total Parking Spaces 1
Building
Lot Description Back Lane, Back Yard, Low Maintenance Landscape
Foundation Poured Concrete
Architectural Style 1 and Half Storey
Level or Stories One and One Half
Structure Type Vinyl Siding
Others
Restrictions None Known
Tax ID 91167367
Ownership Private
Read Less Info
Want to know what your home might be worth? Contact us for a FREE valuation!

Our team is ready to help you sell your home for the highest possible price ASAP
GET MORE INFORMATION

Agent | License ID: LDKATOCAN






