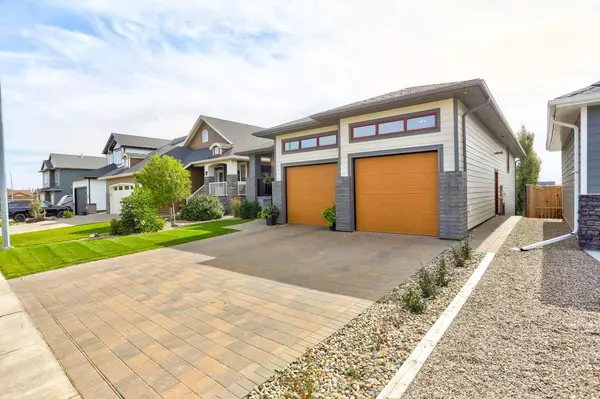$656,000
$665,000
1.4%For more information regarding the value of a property, please contact us for a free consultation.
5 Beds
3 Baths
1,564 SqFt
SOLD DATE : 10/04/2024
Key Details
Sold Price $656,000
Property Type Single Family Home
Sub Type Detached
Listing Status Sold
Purchase Type For Sale
Square Footage 1,564 sqft
Price per Sqft $419
MLS® Listing ID A2164678
Sold Date 10/04/24
Style Bungalow
Bedrooms 5
Full Baths 3
Originating Board Lethbridge and District
Year Built 2015
Annual Tax Amount $5,463
Tax Year 2024
Lot Size 6,400 Sqft
Acres 0.15
Property Description
Welcome to 214 Lake Drive, a spacious and well-designed family home located in the peaceful community of Coalhurst. This property offers 1,564 square feet of comfortable living space, including five bedrooms and three bathrooms, making it ideal for a growing family or those who enjoy hosting guests. The main floor features an inviting open-concept layout, with a large kitchen, dining room, and a cozy living room complete with a fireplace. The primary bedroom is conveniently situated on this level, offering a private retreat with a generous 5-piece ensuite, including a double vanity, a luxurious soaking tub, a separate shower, and a walk-in closet. An additional bedroom, a boot room, laundry facilities, and a 4-piece bathroom complete the main floor. Step outside onto the balcony, where you can enjoy scenic views of the backyard and the serene lake area beyond. The lower level of the home provides even more space for relaxation and entertainment, with a spacious family room, three additional bedrooms, a 4-piece bathroom, and a sunroom perfect for soaking in natural light. The property boasts a large backyard that backs onto the lake and surrounding green space, offering a peaceful and private outdoor oasis. A double attached garage provides ample parking and storage space. This home is the perfect blend of comfort, convenience, and natural beauty, making it a must-see for those looking for a place to call home in Coalhurst. Contact your favourite Realtor® today!
Location
Province AB
County Lethbridge County
Zoning RESI
Direction S
Rooms
Other Rooms 1
Basement Finished, Full
Interior
Interior Features Ceiling Fan(s), Double Vanity, High Ceilings, Kitchen Island, Open Floorplan, Soaking Tub, Walk-In Closet(s), Wet Bar
Heating Forced Air
Cooling Central Air
Flooring Carpet, Tile, Vinyl
Fireplaces Number 1
Fireplaces Type Electric, Living Room
Appliance Central Air Conditioner, Dishwasher, Dryer, Refrigerator, Stove(s), Washer, Window Coverings
Laundry Laundry Room, Main Level
Exterior
Garage Double Garage Attached, Parking Pad
Garage Spaces 2.0
Garage Description Double Garage Attached, Parking Pad
Fence Fenced
Community Features Lake, Park, Playground, Schools Nearby, Shopping Nearby, Sidewalks, Street Lights
Roof Type Asphalt Shingle
Porch Deck
Lot Frontage 50.0
Total Parking Spaces 4
Building
Lot Description Back Yard, Backs on to Park/Green Space, Few Trees, Lake, Front Yard, Lawn, No Neighbours Behind, Street Lighting
Foundation Poured Concrete
Architectural Style Bungalow
Level or Stories One
Structure Type Composite Siding,Stone,Wood Frame
Others
Restrictions None Known
Tax ID 57221652
Ownership Private
Read Less Info
Want to know what your home might be worth? Contact us for a FREE valuation!

Our team is ready to help you sell your home for the highest possible price ASAP
GET MORE INFORMATION

Agent | License ID: LDKATOCAN






