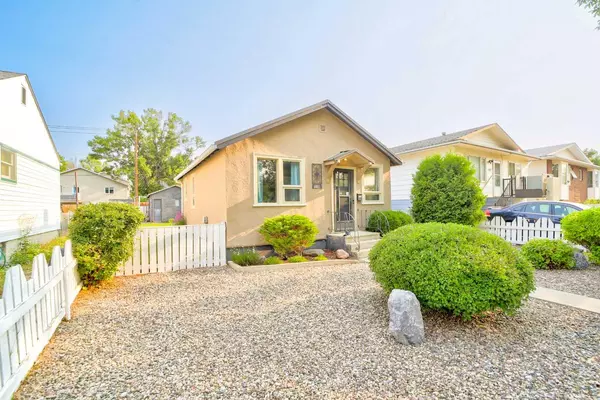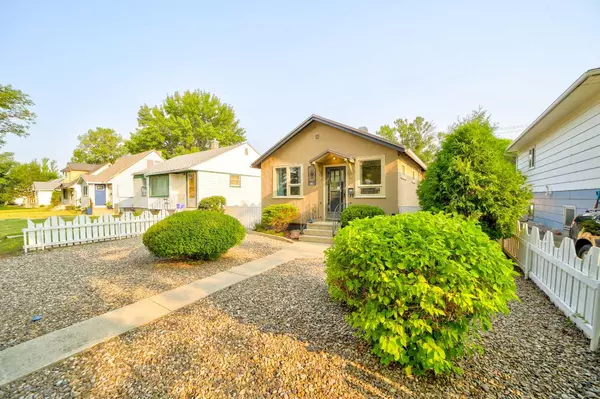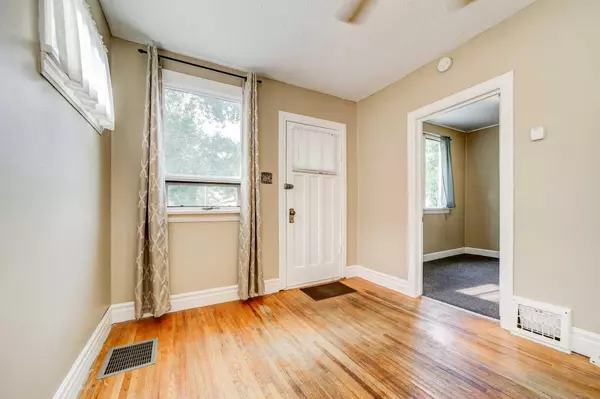$177,000
$169,000
4.7%For more information regarding the value of a property, please contact us for a free consultation.
2 Beds
1 Bath
530 SqFt
SOLD DATE : 10/04/2024
Key Details
Sold Price $177,000
Property Type Single Family Home
Sub Type Detached
Listing Status Sold
Purchase Type For Sale
Square Footage 530 sqft
Price per Sqft $333
Subdivision Westminster
MLS® Listing ID A2157287
Sold Date 10/04/24
Style Bungalow
Bedrooms 2
Full Baths 1
Originating Board Lethbridge and District
Year Built 1940
Annual Tax Amount $1,555
Tax Year 2024
Lot Size 4,364 Sqft
Acres 0.1
Property Description
Charming and sweet! This delightful 2-bedroom, 1-bathroom home is a perfect blend of charm and comfort, nestled in a tree lined neighbourhood. As you step inside, you'll be greeted by an inviting living space filled with natural light, highlighting the original hardwood floors in the living room and the sweet little kitchen area beyond. The kitchen is a gem, featuring an inviting layout with creative use for cabinet space, and a quaint breakfast nook where you can enjoy your morning coffee. Both bedrooms offer cozy retreats. The bathroom is designed with cottage style charm and fixtures and a relaxing bathtub, perfect for unwinding after a long day. Outside, the private backyard provides a peaceful escape with a lush garden and room for a larger patio area which would be ideal for entertaining or simply enjoying the tranquility. Located just minutes from local shops, parks, and schools, this home offers the perfect balance of convenience and comfort. Don't miss the opportunity to make this charming house your forever home. With a newer tin roof on both the home and detached single garage as well as a two year old water tank and all the window dressings and home decor included, this home is ready for you! Schedule a viewing today with your favourite REALTOR® and step into a world of warmth and coziness!
Location
Province AB
County Lethbridge
Zoning R-L(W)
Direction S
Rooms
Basement Partial, Unfinished
Interior
Interior Features Ceiling Fan(s), Storage
Heating Forced Air
Cooling None
Flooring Carpet, Hardwood, Linoleum
Appliance Refrigerator, Stove(s), Window Coverings
Laundry None
Exterior
Garage On Street, Single Garage Detached
Garage Spaces 1.0
Garage Description On Street, Single Garage Detached
Fence Fenced
Community Features Park, Playground, Pool, Schools Nearby, Shopping Nearby, Sidewalks, Street Lights, Tennis Court(s)
Roof Type Asphalt Shingle
Porch Patio
Lot Frontage 39.0
Total Parking Spaces 1
Building
Lot Description Few Trees, Low Maintenance Landscape
Foundation Poured Concrete
Architectural Style Bungalow
Level or Stories One
Structure Type Stucco
Others
Restrictions None Known
Tax ID 91550431
Ownership Private
Read Less Info
Want to know what your home might be worth? Contact us for a FREE valuation!

Our team is ready to help you sell your home for the highest possible price ASAP
GET MORE INFORMATION

Agent | License ID: LDKATOCAN






