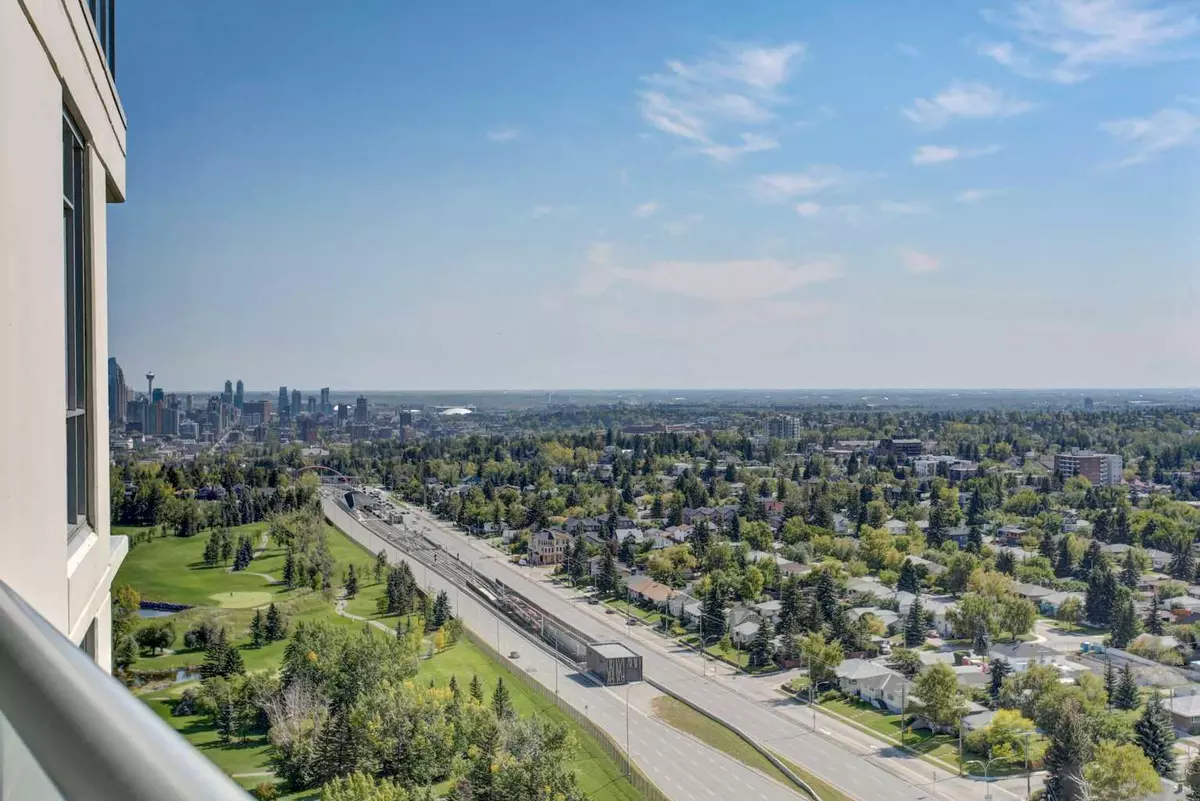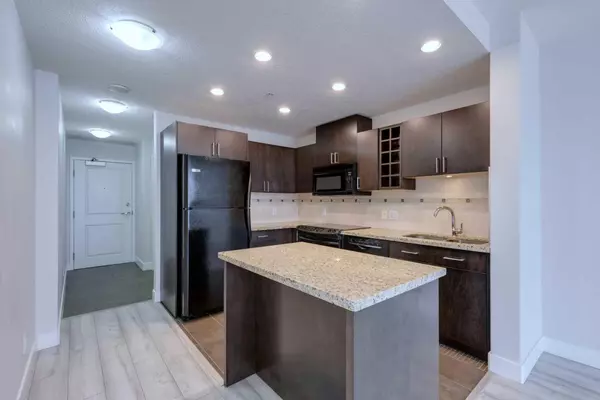$394,000
$399,800
1.5%For more information regarding the value of a property, please contact us for a free consultation.
2 Beds
2 Baths
816 SqFt
SOLD DATE : 10/04/2024
Key Details
Sold Price $394,000
Property Type Condo
Sub Type Apartment
Listing Status Sold
Purchase Type For Sale
Square Footage 816 sqft
Price per Sqft $482
Subdivision Spruce Cliff
MLS® Listing ID A2119656
Sold Date 10/04/24
Style High-Rise (5+)
Bedrooms 2
Full Baths 2
Condo Fees $705/mo
Originating Board Calgary
Year Built 2008
Annual Tax Amount $2,156
Tax Year 2024
Property Description
Presenting this bright 2 bed, 2 bath condo with 2 TITLED PARKING STALLS & flexible possession! Perched on the 23rd floor, this gorgeous unit offers stunning south & west mountain views from the dramatic floor to ceiling windows. The foyer greets you with ceramic tile floors & double closet. The kitchen features dark cabinets, granite counters, full tile back splash, under mount lighting, flat cooktop stove & over the range microwave with a terrific eat up central island. Blending into the spacious open living room, there is a corner fireplace & a full width (23ft x 5ft) balcony to enjoy. The bedrooms offer generous space & the main 3pc bath boasts granite & full tile shower surround. The primary features a full 4pc bathroom & generous space & light. Offered in a desirable location steps from LRT transit & shopping, this luxurious condo also benefits from an amazing amenities building with a pool, hot tub, games room & gym. Ideally close to commuter routes, this offers everything for the discerning buyer or investor. 24hr on site security ensures excellent safety and building security. Flexible possession is available. Welcome home!
Location
Province AB
County Calgary
Area Cal Zone W
Zoning DC (pre 1P2007)
Direction NE
Rooms
Other Rooms 1
Interior
Interior Features High Ceilings, Kitchen Island
Heating Baseboard
Cooling None
Flooring Ceramic Tile, Laminate
Fireplaces Number 1
Fireplaces Type Gas
Appliance Dishwasher, Electric Range, Microwave Hood Fan, Refrigerator, Washer/Dryer Stacked, Window Coverings
Laundry In Unit
Exterior
Garage Parkade, Secured, Stall, Titled, Underground
Garage Description Parkade, Secured, Stall, Titled, Underground
Community Features Golf, Schools Nearby, Shopping Nearby
Amenities Available Fitness Center, Indoor Pool, Visitor Parking
Porch Balcony(s)
Exposure SW
Total Parking Spaces 2
Building
Story 25
Architectural Style High-Rise (5+)
Level or Stories Single Level Unit
Structure Type Concrete,Metal Siding
Others
HOA Fee Include Caretaker,Common Area Maintenance,Heat,Insurance,Parking,Professional Management,Reserve Fund Contributions,Security,Sewer,Snow Removal,Trash,Water
Restrictions Pets Not Allowed
Ownership Private
Pets Description Restrictions
Read Less Info
Want to know what your home might be worth? Contact us for a FREE valuation!

Our team is ready to help you sell your home for the highest possible price ASAP
GET MORE INFORMATION

Agent | License ID: LDKATOCAN






