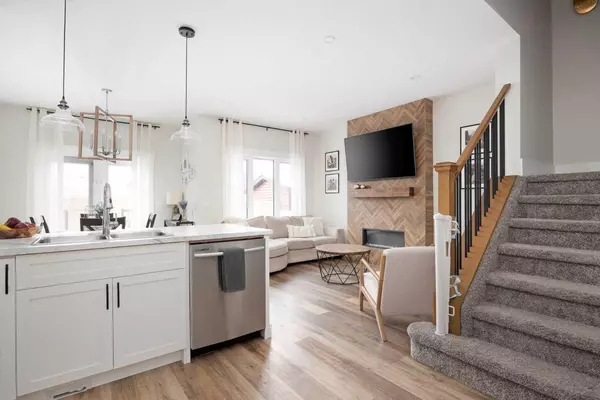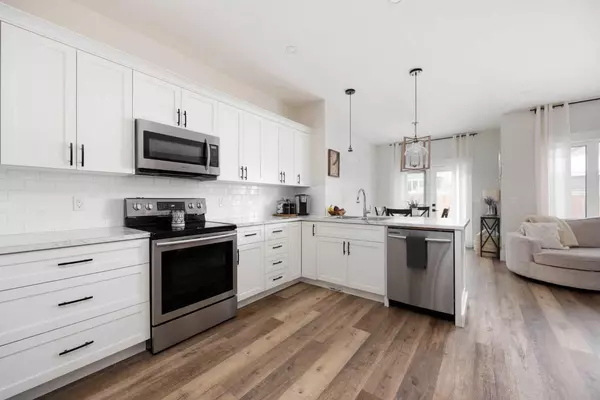$443,000
$450,000
1.6%For more information regarding the value of a property, please contact us for a free consultation.
3 Beds
3 Baths
1,446 SqFt
SOLD DATE : 10/03/2024
Key Details
Sold Price $443,000
Property Type Single Family Home
Sub Type Detached
Listing Status Sold
Purchase Type For Sale
Square Footage 1,446 sqft
Price per Sqft $306
Subdivision Abasand
MLS® Listing ID A2161157
Sold Date 10/03/24
Style 2 Storey
Bedrooms 3
Full Baths 2
Half Baths 1
Originating Board Fort McMurray
Year Built 2018
Annual Tax Amount $2,442
Tax Year 2024
Lot Size 2,500 Sqft
Acres 0.06
Property Description
CHECK OUT THIS INCREDIBLE ABASAND HOME! Originally built by Kydan Homes and designed by Melissa Hartigan Design, this home is a carefully curated stunner that is sure to WOW you with all its beauty. The main level is well-planned with open concept living, including a modern white kitchen with black hardware, timeless white subway tile, and marble-coloured countertop; the adjacent living room is inviting and features warm wood-coloured accents with a beautiful floor-to-ceiling herringbone tiled fireplace with wood mantle. The dining room is spacious and features a board & batten feature wall and provides access out to the deck and west-facing backyard. The main level is complete with a 2 piece bathroom and sizable mudroom which is the perfect place for family to enter so your main foyer stays welcoming for guests. Upstairs, you will find 3 generously sized bedrooms including the primary bedroom which easily accommodates a kind-sized bed; enjoy the luxury of a walk-in-closet and sprawling ensuite with oversized glass shower and vanity with double sinks. Laundy won't feel like such a chore when it's located in a full-size laundry room conveniently on the second level. The second level is complete with another full bathroom. The basement is undeveloped and awaits your ideas; the bathroom plumbing is located adjacent to the utility room leaving a large open space for a fourth bedroom and rec area or a large family room with a beautiful exposed beam accent. CENTRAL AC and the HEATED ATTACHED GARAGE are other features worth noting in this incredible family home. Located in a cute cul-de-sac, steps to fantastic elementary schools, playgrounds, parks, tennis courts, walking and quadding trails, (first come, first serve) complimentary recreational vehicle parking, public transit, and so many more amenities, this home is an all-around win!
Location
Province AB
County Wood Buffalo
Area Fm Sw
Zoning R1S
Direction E
Rooms
Basement Full, Unfinished
Interior
Interior Features Breakfast Bar, Closet Organizers, Open Floorplan, See Remarks, Sump Pump(s), Walk-In Closet(s)
Heating Forced Air, Natural Gas
Cooling Central Air
Flooring Carpet, Vinyl Plank
Fireplaces Number 1
Fireplaces Type Gas, Living Room, Mantle, Tile
Appliance Central Air Conditioner, Dishwasher, Electric Stove, Microwave, Refrigerator, Washer/Dryer
Laundry Upper Level
Exterior
Garage Driveway, Heated Garage, Single Garage Attached
Garage Spaces 1.0
Garage Description Driveway, Heated Garage, Single Garage Attached
Fence Fenced
Community Features Other, Park, Playground, Schools Nearby, Shopping Nearby, Sidewalks, Street Lights, Tennis Court(s), Walking/Bike Paths
Roof Type Asphalt Shingle
Porch Deck
Lot Frontage 25.0
Total Parking Spaces 3
Building
Lot Description Back Yard, City Lot, Cul-De-Sac, Irregular Lot, Landscaped
Foundation Poured Concrete
Architectural Style 2 Storey
Level or Stories Two
Structure Type Vinyl Siding,Wood Frame
Others
Restrictions None Known
Tax ID 92018410
Ownership Private
Read Less Info
Want to know what your home might be worth? Contact us for a FREE valuation!

Our team is ready to help you sell your home for the highest possible price ASAP
GET MORE INFORMATION

Agent | License ID: LDKATOCAN






