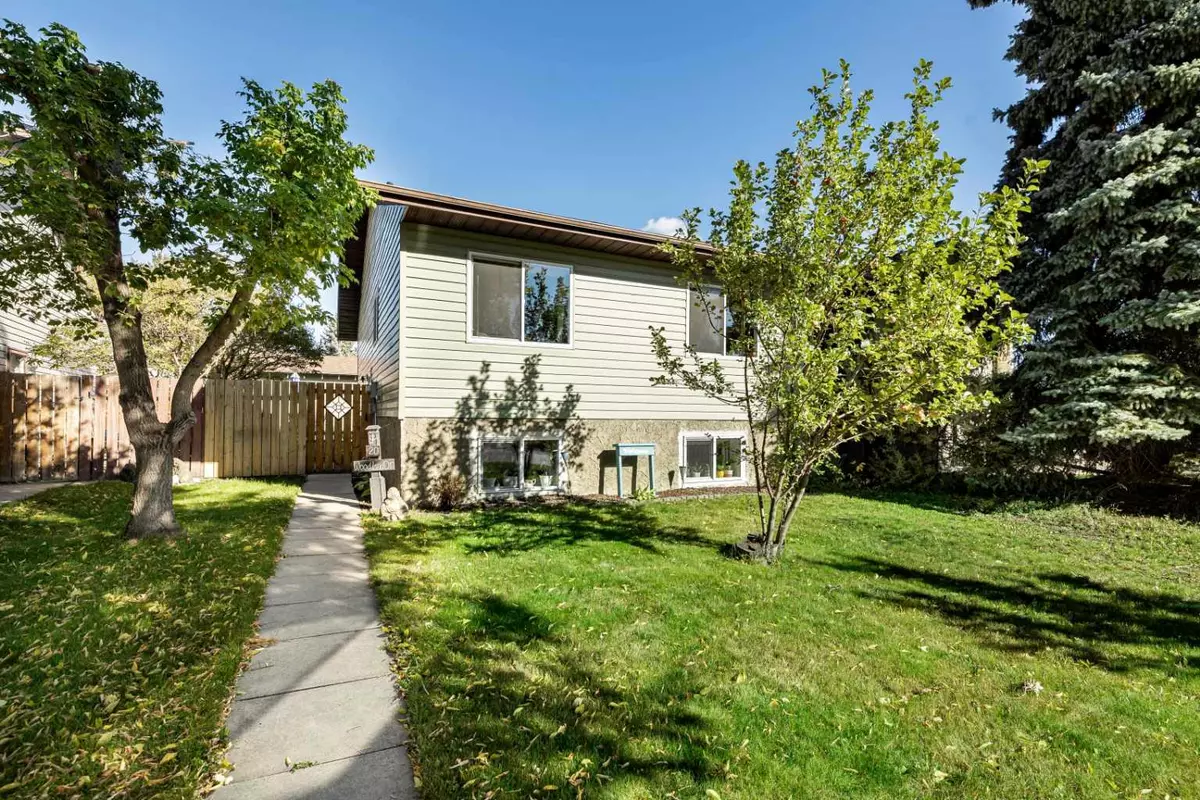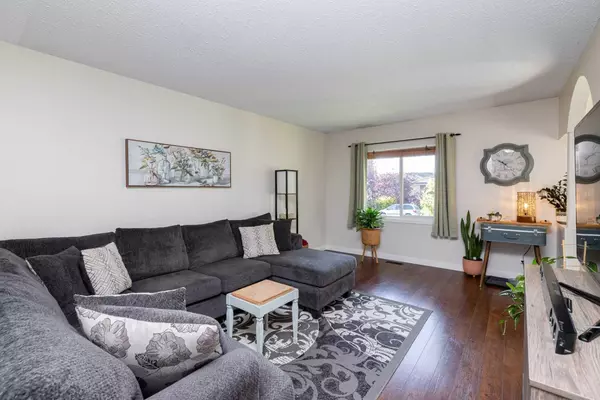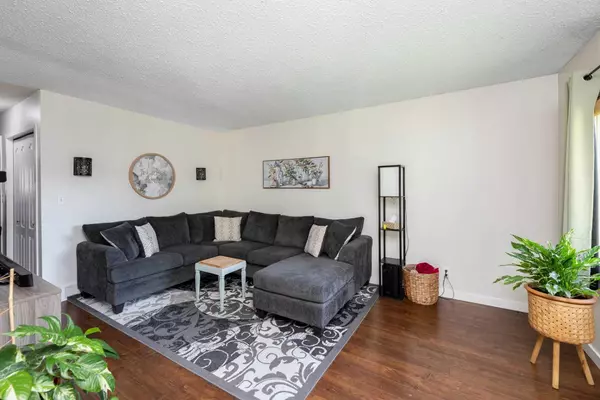$253,000
$239,911
5.5%For more information regarding the value of a property, please contact us for a free consultation.
3 Beds
2 Baths
894 SqFt
SOLD DATE : 10/03/2024
Key Details
Sold Price $253,000
Property Type Single Family Home
Sub Type Semi Detached (Half Duplex)
Listing Status Sold
Purchase Type For Sale
Square Footage 894 sqft
Price per Sqft $282
Subdivision Woodlands
MLS® Listing ID A2169747
Sold Date 10/03/24
Style Bi-Level,Side by Side
Bedrooms 3
Full Baths 2
Originating Board Central Alberta
Year Built 1979
Annual Tax Amount $2,029
Tax Year 2024
Lot Size 3,180 Sqft
Acres 0.07
Property Description
Here is a immaculate 4 bedroom 1/2 duplex in an excellent location close to schools, the lovely walking trails around Cranna Lake and the Elizabeth Lake walking trails, shopping and walking distance to Lacombe Memorial Centre and Library. This home shows pride of ownership inside and out!! The kitchen has had a facelift with new laminate countertops, double stainless steel sink, beautiful backsplash. The dining and living room areas are warm and inviting. The main floor 4 pce bath and the 3 pce bath in the basement have been updated and show beautifully. The basement has an open area in the family room with lots of natural light streaming in through the new vinyl windows (along with all new vinyl windows throughout) There is another bedroom for guest to stay when they come to visit. The laundry room is bright and a attractive space to do laundry. There is lots of understair storage for all your storage needs. The yard will be one of your favourite spots to be on those warm summer nights. Private and a peaceful place to sit and read a book or enjoy your morning coffee. There is an oversized shed 21'6" x 14' with a concrete floor with access from the back lane and the parking gravel pad on the side. The fence is ideal for those with a family pet to stay safe and sound. This is an excellent first time buyer or investment property seekers property!! A home that has a very high rating when looking for a home for your family. NOTE- furnace is 2006 , newer Rheem hot water tank, freshly painted, new windows throughout, bathrooms have been updated. So much to LOVE about this home.
Location
Province AB
County Lacombe
Zoning R2
Direction S
Rooms
Basement Finished, Full
Interior
Interior Features Laminate Counters, Vinyl Windows
Heating Forced Air, Natural Gas
Cooling None
Flooring Carpet, Laminate
Appliance Dishwasher, Microwave Hood Fan, Refrigerator, Stove(s), Washer/Dryer
Laundry In Basement
Exterior
Garage Off Street, Parking Pad
Garage Description Off Street, Parking Pad
Fence Fenced
Community Features Airport/Runway, Fishing, Golf, Lake, Park, Playground, Pool, Schools Nearby, Shopping Nearby, Sidewalks, Street Lights, Tennis Court(s), Walking/Bike Paths
Roof Type Asphalt Shingle
Porch Patio
Lot Frontage 29.1
Building
Lot Description Back Lane, Back Yard, Lawn, Low Maintenance Landscape, Landscaped, Level, Street Lighting, Private, Treed
Foundation Poured Concrete
Architectural Style Bi-Level, Side by Side
Level or Stories Bi-Level
Structure Type Vinyl Siding,Wood Frame
Others
Restrictions None Known
Tax ID 93835025
Ownership Private
Read Less Info
Want to know what your home might be worth? Contact us for a FREE valuation!

Our team is ready to help you sell your home for the highest possible price ASAP
GET MORE INFORMATION

Agent | License ID: LDKATOCAN






