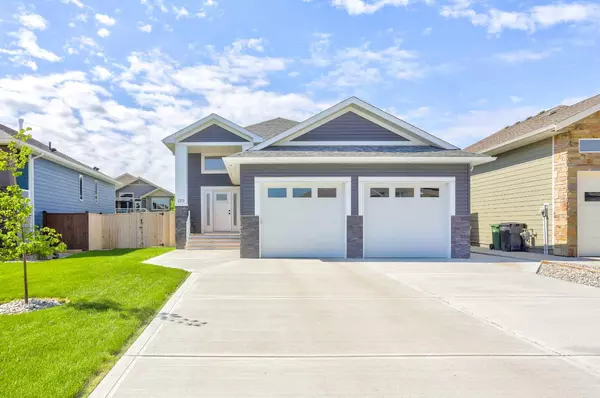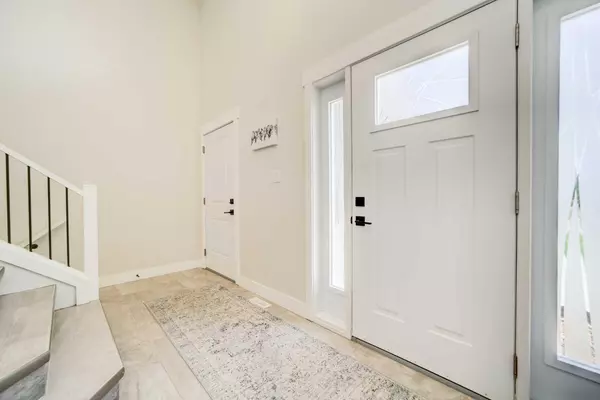$615,000
$624,900
1.6%For more information regarding the value of a property, please contact us for a free consultation.
4 Beds
3 Baths
1,428 SqFt
SOLD DATE : 10/03/2024
Key Details
Sold Price $615,000
Property Type Single Family Home
Sub Type Detached
Listing Status Sold
Purchase Type For Sale
Square Footage 1,428 sqft
Price per Sqft $430
MLS® Listing ID A2139087
Sold Date 10/03/24
Style Bi-Level
Bedrooms 4
Full Baths 3
Originating Board Lethbridge and District
Year Built 2021
Annual Tax Amount $5,075
Tax Year 2024
Lot Size 7,304 Sqft
Acres 0.17
Property Description
Welcome to your dream home located at 2109 Cedar Crescent in the charming town of Coaldale! This stunning 4-bedroom, 3-bathroom residence is in immaculate condition and offers a perfect blend of comfort, style, and functionality, making it ideal for families of all sizes. As you step into this beautiful home, you are greeted by a spacious main floor that features an open kitchen, dining room, and a great living room. The open-concept kitchen is the heart of the home, designed to cater to all your culinary needs. It is equipped with modern appliances, ample counter space, and a pantry. Whether you are preparing a quick meal or hosting a dinner party, this kitchen will inspire your inner chef. Adjacent to the kitchen is the dining room, which provides a seamless transition from cooking to dining. The dining room also offers direct access to the deck, making it an ideal spot for entertaining guests or enjoying a family meal outdoors. The deck is perfect for summer barbecues, relaxing with a book, or simply enjoying the fresh air. The living room is another highlight of the main floor. It is a spacious and inviting area where you can relax with family and friends. With large windows that allow natural light to flood the space, the living room is both bright and welcoming. The main floor also features a conveniently located laundry room and a well-appointed bathroom. The laundry room makes household chores a breeze, while the bathroom is easily accessible for guests and family members alike. The primary bedroom on the main floor is a serene retreat. It boasts a generous walk-in closet and a luxurious 4-piece ensuite bathroom. The ensuite bathroom is designed with relaxation in mind, featuring modern fixtures and a comfortable layout. Another bedroom on the main level can serve as a guest room, home office, or nursery, depending on your needs. Descending to the lower level, you will find a huge family room that offers endless possibilities. This versatile space can be used for movie nights, game days, or simply unwinding after a long day. The family room also includes a cozy gas fireplace and a wet bar, making it an excellent area for entertaining guests. The lower level also houses two additional bedrooms, each spacious and filled with natural light. These bedrooms are perfect for family members or overnight guests. A third well-designed bathroom on this level ensures convenience and comfort for all. In addition to the impressive interior, this home features an attached double garage, providing ample space for parking and storage. There is also a large parking pad out front, ensuring plenty of room for visitors. The backyard of this property is a true gem. It is beautifully landscaped and perfect for children to play and explore. Whether you are gardening, playing with the kids, or simply enjoying the outdoors, this backyard offers a private oasis for all your family activities. Don't miss this one — contact your favourite REALTOR® today!
Location
Province AB
County Lethbridge County
Zoning R-L
Direction N
Rooms
Other Rooms 1
Basement Finished, Full
Interior
Interior Features Kitchen Island, Open Floorplan, Pantry, Separate Entrance, Storage, Wet Bar
Heating Forced Air, Natural Gas
Cooling Central Air
Flooring Carpet, Linoleum, Tile
Fireplaces Number 1
Fireplaces Type Gas
Appliance Central Air Conditioner, Dishwasher, Dryer, Garage Control(s), Refrigerator, Stove(s), Washer, Window Coverings
Laundry Main Level
Exterior
Garage Double Garage Attached, Parking Pad
Garage Spaces 2.0
Garage Description Double Garage Attached, Parking Pad
Fence Fenced
Community Features Golf, Park, Playground, Schools Nearby, Shopping Nearby, Sidewalks, Street Lights, Walking/Bike Paths
Roof Type Asphalt Shingle
Porch Deck
Lot Frontage 50.08
Total Parking Spaces 4
Building
Lot Description Back Yard, Front Yard, Lawn, Landscaped, Standard Shaped Lot, Street Lighting
Foundation Poured Concrete
Architectural Style Bi-Level
Level or Stories Bi-Level
Structure Type Vinyl Siding
Others
Restrictions None Known
Tax ID 56499787
Ownership Private
Read Less Info
Want to know what your home might be worth? Contact us for a FREE valuation!

Our team is ready to help you sell your home for the highest possible price ASAP
GET MORE INFORMATION

Agent | License ID: LDKATOCAN






