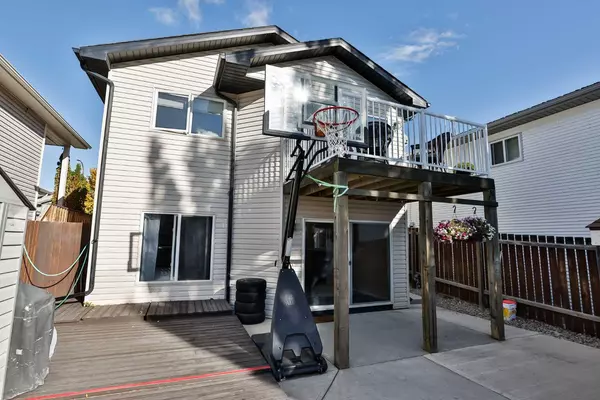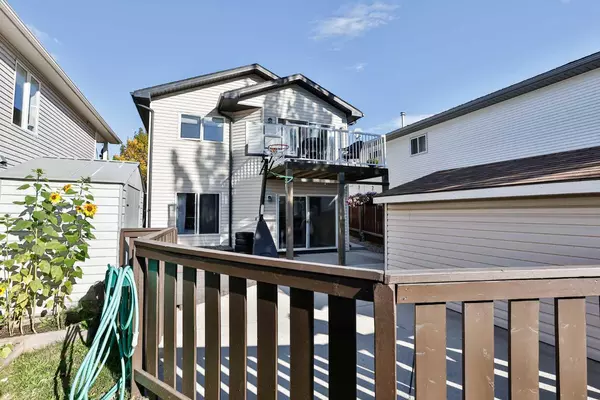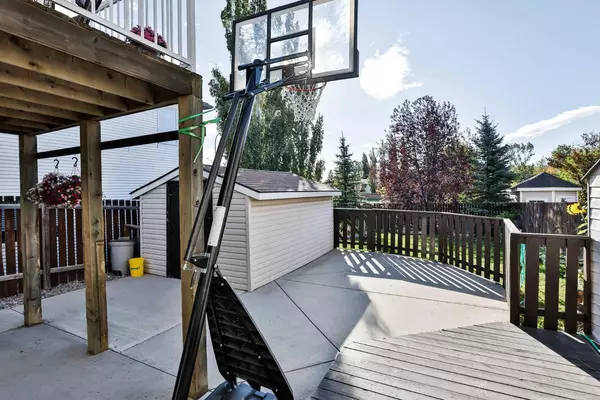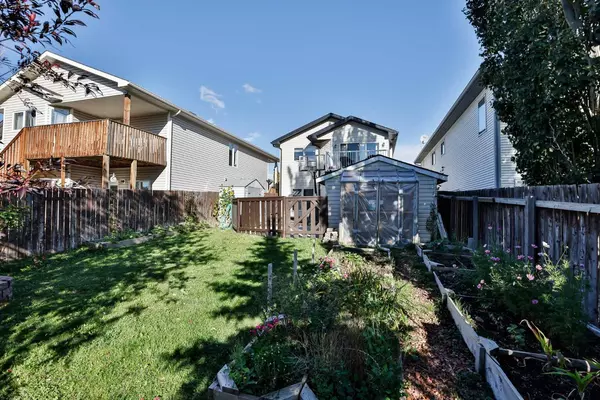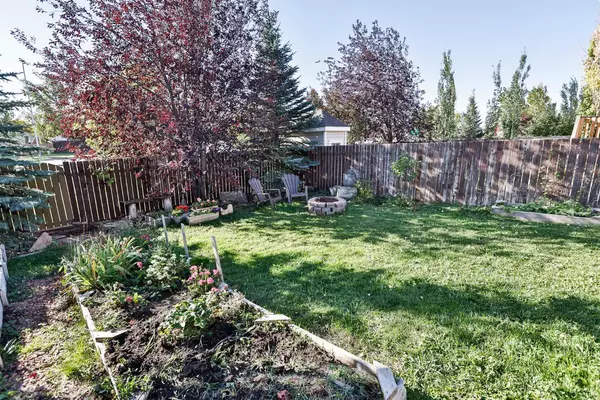$364,900
$369,900
1.4%For more information regarding the value of a property, please contact us for a free consultation.
4 Beds
2 Baths
903 SqFt
SOLD DATE : 10/03/2024
Key Details
Sold Price $364,900
Property Type Single Family Home
Sub Type Detached
Listing Status Sold
Purchase Type For Sale
Square Footage 903 sqft
Price per Sqft $404
Subdivision Indian Battle Heights
MLS® Listing ID A2168391
Sold Date 10/03/24
Style Bi-Level
Bedrooms 4
Full Baths 2
Originating Board Lethbridge and District
Year Built 2004
Annual Tax Amount $3,153
Tax Year 2024
Lot Size 4,304 Sqft
Acres 0.1
Property Description
Discover your dream home at 761 Blackfoot Terrace W., perfectly situated in a family-friendly neighborhood close to amenities and schools. This charming high-level walkout property boasts 912 sq. ft. of well-designed living space, making it an ideal choice for families, couples, or anyone seeking a comfortable lifestyle. This lovely home features two spacious bedrooms on the main floor, complemented by a full bathroom. The basement offers an additional two bedrooms and another bathroom, providing ample space for family or guests. Step inside to find stunning hardwood floors that extend throughout the stairs and main living areas, creating a warm and inviting atmosphere. The basement features durable vinyl plank flooring, perfect for everyday living. Enjoy cooking in the bright and functional kitchen, complete with beautiful maple kitchen cupboards and a convenient pantry for all your storage needs. Relax in the main floor bathroom featuring a jetted tub surrounded by elegant tile walls. The basement bathroom boasts a full tile surround shower, providing a spa-like experience at home. Step outside to the large deck that overlooks your private backyard, perfect for entertaining or enjoying a quiet morning coffee. The backyard is equipped with two storage sheds, a concrete patio, low deck area, underground sprinklers, and garden beds, surrounded by mature trees for added privacy. The high-level walkout design allows for plenty of natural light to flood the living spaces. Large patio doors in the basement provide easy access to the outdoor area while keeping the home bright and airy. This home is equipped with air conditioning for those warm summer days, and the laundry is conveniently located in the basement for easy access. Enjoy the tranquility of not backing onto any other properties, offering a serene environment to relax and unwind.
Location
Province AB
County Lethbridge
Zoning R-SL
Direction NW
Rooms
Basement Finished, Full
Interior
Interior Features Jetted Tub
Heating Forced Air, Natural Gas
Cooling Central Air
Flooring Carpet, Hardwood, Tile, Vinyl Plank
Appliance Central Air Conditioner, Dishwasher, Range Hood, Refrigerator, Stove(s), Washer/Dryer, Window Coverings
Laundry In Basement
Exterior
Garage Driveway, Parking Pad
Garage Description Driveway, Parking Pad
Fence Fenced
Community Features Park, Playground, Schools Nearby, Shopping Nearby, Sidewalks, Street Lights, Walking/Bike Paths
Roof Type Asphalt Shingle
Porch Deck, Patio
Lot Frontage 33.0
Total Parking Spaces 2
Building
Lot Description Back Yard, Front Yard, Lawn, Garden, Landscaped, Street Lighting, Treed
Foundation Poured Concrete
Architectural Style Bi-Level
Level or Stories Bi-Level
Structure Type Vinyl Siding,Wood Frame
Others
Restrictions None Known
Tax ID 91569615
Ownership Private
Read Less Info
Want to know what your home might be worth? Contact us for a FREE valuation!

Our team is ready to help you sell your home for the highest possible price ASAP
GET MORE INFORMATION

Agent | License ID: LDKATOCAN


