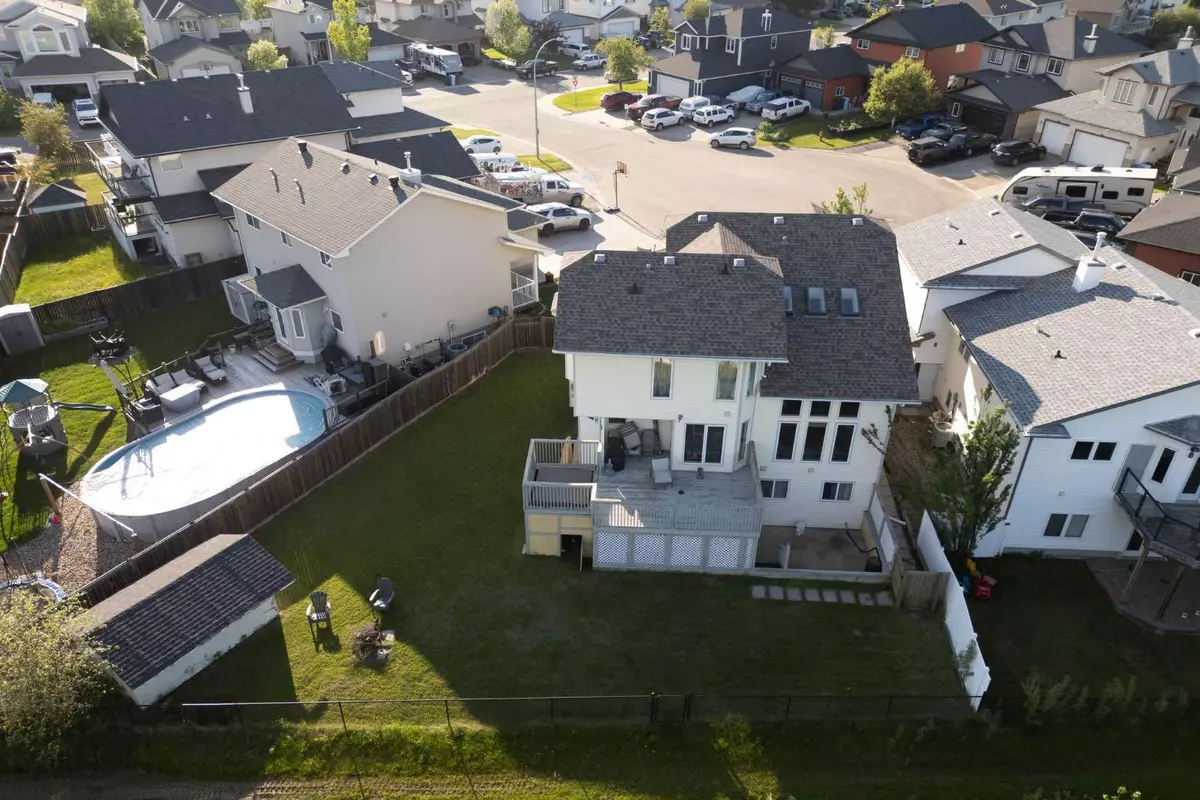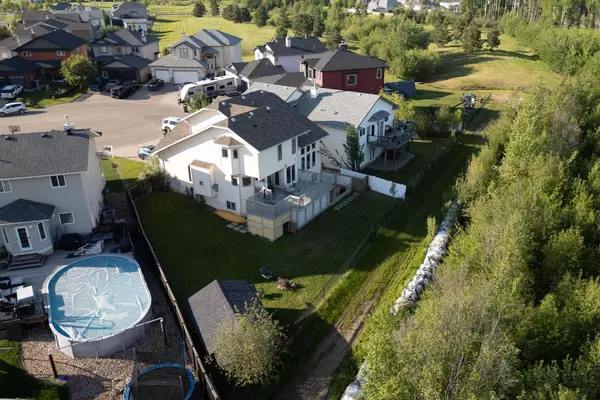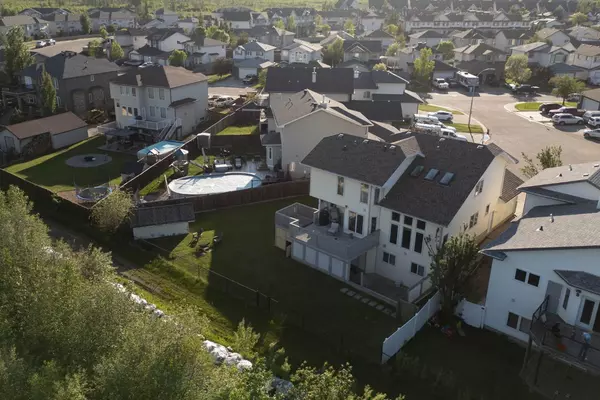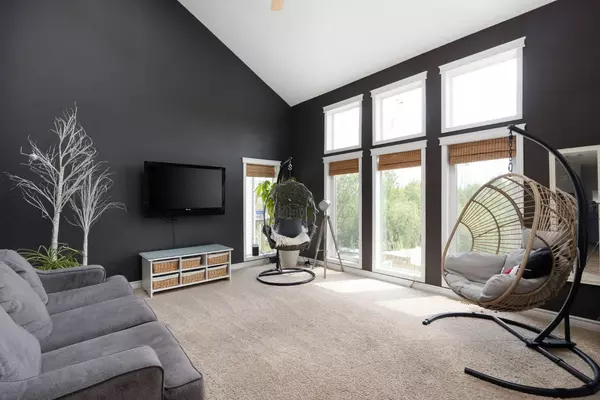$581,900
$589,900
1.4%For more information regarding the value of a property, please contact us for a free consultation.
5 Beds
5 Baths
2,243 SqFt
SOLD DATE : 10/03/2024
Key Details
Sold Price $581,900
Property Type Single Family Home
Sub Type Detached
Listing Status Sold
Purchase Type For Sale
Square Footage 2,243 sqft
Price per Sqft $259
Subdivision Wood Buffalo
MLS® Listing ID A2143345
Sold Date 10/03/24
Style 2 Storey
Bedrooms 5
Full Baths 4
Half Baths 1
Originating Board Fort McMurray
Year Built 2005
Annual Tax Amount $3,480
Tax Year 2024
Lot Size 7,353 Sqft
Acres 0.17
Property Description
Greenbelt, Corner Pie Shaped Lot, Unique Fully Developed Home in a family friendly cul-de-sac in the desirable Wood Buffalo! This custom, 2243 square foot executive home offers a unique layout and all the space your family would need and more: two living rooms on the main floor, 2 dining spaces, an office, 5 bedrooms, 4 full bathrooms and one half bathroom. Throughout each floor, you will be taken away by the strategically placed windows capture the beauty of uninterrupted forest views. Vaulted ceilings with in skylight windows the cozy living room to soak in the serene views of the greenbelt, with a semi open concept to the dining room and kitchen, which features custom maple cabinetry, built in stainless steel appliances, corner sink with greenbelt views while doing dishes and ample counter space. Upstairs, you will be pleased to find a master bedroom with ensuite (hello jetted tub) and walk-in closet with built in shelving, two sizeable bedrooms, a full bathroom and even a reading nook! The walkout basement features a wet bar, recreational space, 2 bedrooms, 2 full bathrooms, secondary laundry hookups and direct access to the fully landscaped and fenced yard. The enlongated driveway allows enough space for 6 vehicles in addition to the double attached garage. You can enjoy the long summer days in this large pie shaped lot with no neighbours behind you, perfect for hosting and entertaining! This home truly has it all - call to book your viewing today!
Location
Province AB
County Wood Buffalo
Area Fm Nw
Zoning R1
Direction W
Rooms
Other Rooms 1
Basement Finished, Full
Interior
Interior Features Central Vacuum, Closet Organizers, High Ceilings, Jetted Tub, Laminate Counters, Separate Entrance, Storage, Vaulted Ceiling(s), Vinyl Windows, Walk-In Closet(s), Wet Bar
Heating Forced Air, Natural Gas
Cooling None
Flooring Carpet, Hardwood, Tile
Fireplaces Number 1
Fireplaces Type Gas, Mantle, Masonry
Appliance Built-In Oven, Dishwasher, Dryer, Electric Stove, Microwave, Range Hood, Refrigerator, Washer
Laundry In Basement, Laundry Room, Main Level, Multiple Locations
Exterior
Garage Double Garage Attached, RV Access/Parking
Garage Spaces 2.0
Garage Description Double Garage Attached, RV Access/Parking
Fence Fenced
Community Features Golf, Sidewalks, Street Lights, Walking/Bike Paths
Roof Type Asphalt Shingle
Porch Deck
Total Parking Spaces 4
Building
Lot Description Back Yard, Backs on to Park/Green Space, Cul-De-Sac, Greenbelt, No Neighbours Behind, Landscaped, Street Lighting, Pie Shaped Lot, Views
Foundation Poured Concrete
Architectural Style 2 Storey
Level or Stories Two
Structure Type Concrete,Vinyl Siding
Others
Restrictions None Known
Tax ID 91970316
Ownership Other
Read Less Info
Want to know what your home might be worth? Contact us for a FREE valuation!

Our team is ready to help you sell your home for the highest possible price ASAP
GET MORE INFORMATION

Agent | License ID: LDKATOCAN






