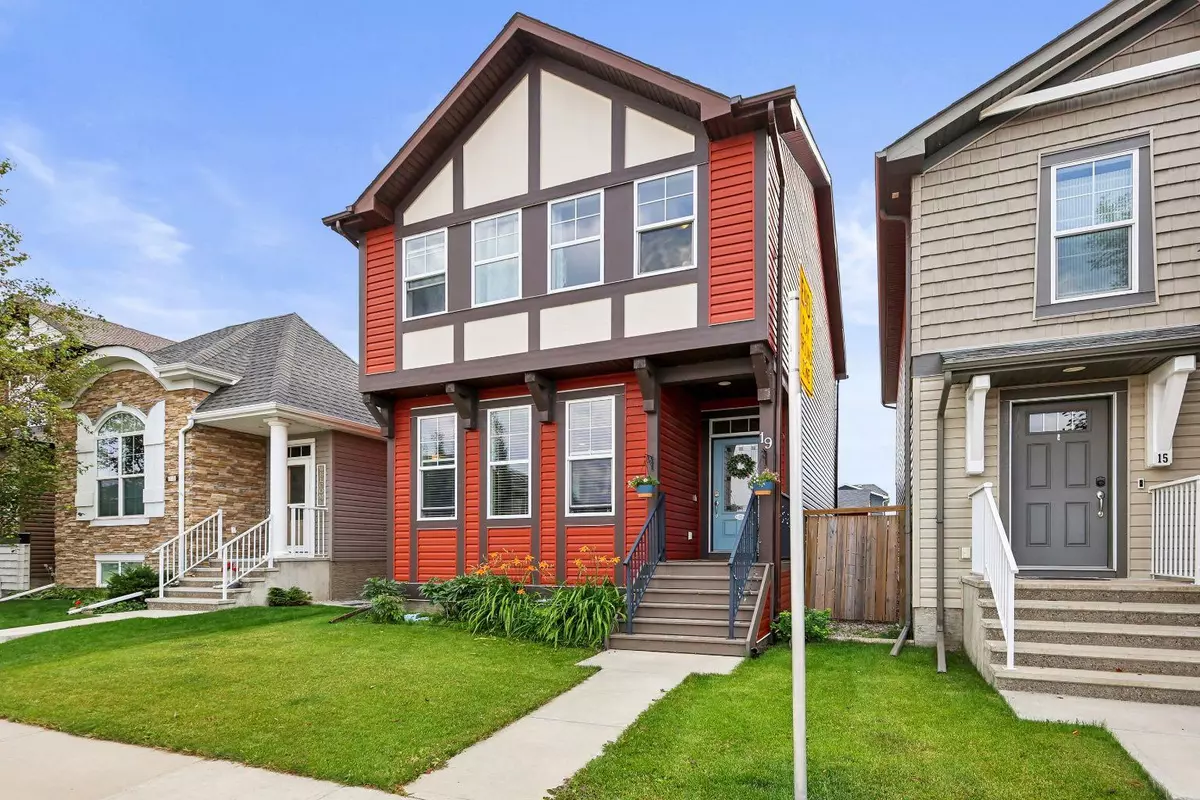$637,500
$639,900
0.4%For more information regarding the value of a property, please contact us for a free consultation.
3 Beds
3 Baths
1,711 SqFt
SOLD DATE : 10/03/2024
Key Details
Sold Price $637,500
Property Type Single Family Home
Sub Type Detached
Listing Status Sold
Purchase Type For Sale
Square Footage 1,711 sqft
Price per Sqft $372
Subdivision Cranston
MLS® Listing ID A2157304
Sold Date 10/03/24
Style 2 Storey
Bedrooms 3
Full Baths 2
Half Baths 1
HOA Fees $15/ann
HOA Y/N 1
Originating Board Calgary
Year Built 2012
Annual Tax Amount $3,661
Tax Year 2024
Lot Size 3,164 Sqft
Acres 0.07
Property Description
Enjoy all Cranston has to offer by Living in the wonderful home on a quiet street, just a few steps from a school for the kids! This home offers lots of open space with 9 ft ceilings and a large bright living room and kitchen area! This bright kitchen provides lots of counter space and a huge island that offers comfortable space to seat up to 4 people. A generous nook area is great for the family with a patio door leading to a decorative back yard and decks. Take the curving staircase upstairs where you find a cozy bonus room, Laundry room with a counter and shelf space, and 3 generous sized bedrooms. The large Primary Bedroom overlooks the back yard and has a wonderful ensuite bath featuring a deep soaker tub, glass shower, large counter space and access to a good sized walk in closet. In the yard you have an awesome 2 level deck with a feature hammock Chair hanging on a custom built structure. Decorative gravel, environmentally friendly clover ground cover and a dog run fenced in complete this appealing outdoor space! You also get the Hard to find garage space of an oversized 24 x 24 double garage so the larger vehicle will fit! The unfinished basement has roughed in plumbing and is waiting for your ideas to provide the development that works best for you. The windows are big enough for bedroom development. Don't miss this wonderful opportunity.
Location
Province AB
County Calgary
Area Cal Zone Se
Zoning R-1N
Direction N
Rooms
Other Rooms 1
Basement Full, Unfinished
Interior
Interior Features Central Vacuum, High Ceilings, Kitchen Island, No Smoking Home, Soaking Tub, Vinyl Windows
Heating High Efficiency, Forced Air, Natural Gas
Cooling None
Flooring Carpet, Hardwood, Tile
Appliance Dishwasher, Electric Stove, Electric Water Heater, Garage Control(s), Microwave Hood Fan, Refrigerator, Washer/Dryer, Water Softener, Window Coverings
Laundry Laundry Room, Upper Level
Exterior
Garage Alley Access, Double Garage Detached, Oversized
Garage Spaces 2.0
Garage Description Alley Access, Double Garage Detached, Oversized
Fence Fenced
Community Features Clubhouse, Playground, Schools Nearby, Shopping Nearby, Sidewalks, Tennis Court(s)
Amenities Available Other
Roof Type Asphalt Shingle
Porch Deck
Lot Frontage 29.2
Total Parking Spaces 4
Building
Lot Description Back Lane, Back Yard, Landscaped, Level, Rectangular Lot
Foundation Poured Concrete
Architectural Style 2 Storey
Level or Stories Two
Structure Type Vinyl Siding,Wood Frame
Others
Restrictions None Known
Ownership Private
Read Less Info
Want to know what your home might be worth? Contact us for a FREE valuation!

Our team is ready to help you sell your home for the highest possible price ASAP
GET MORE INFORMATION

Agent | License ID: LDKATOCAN






