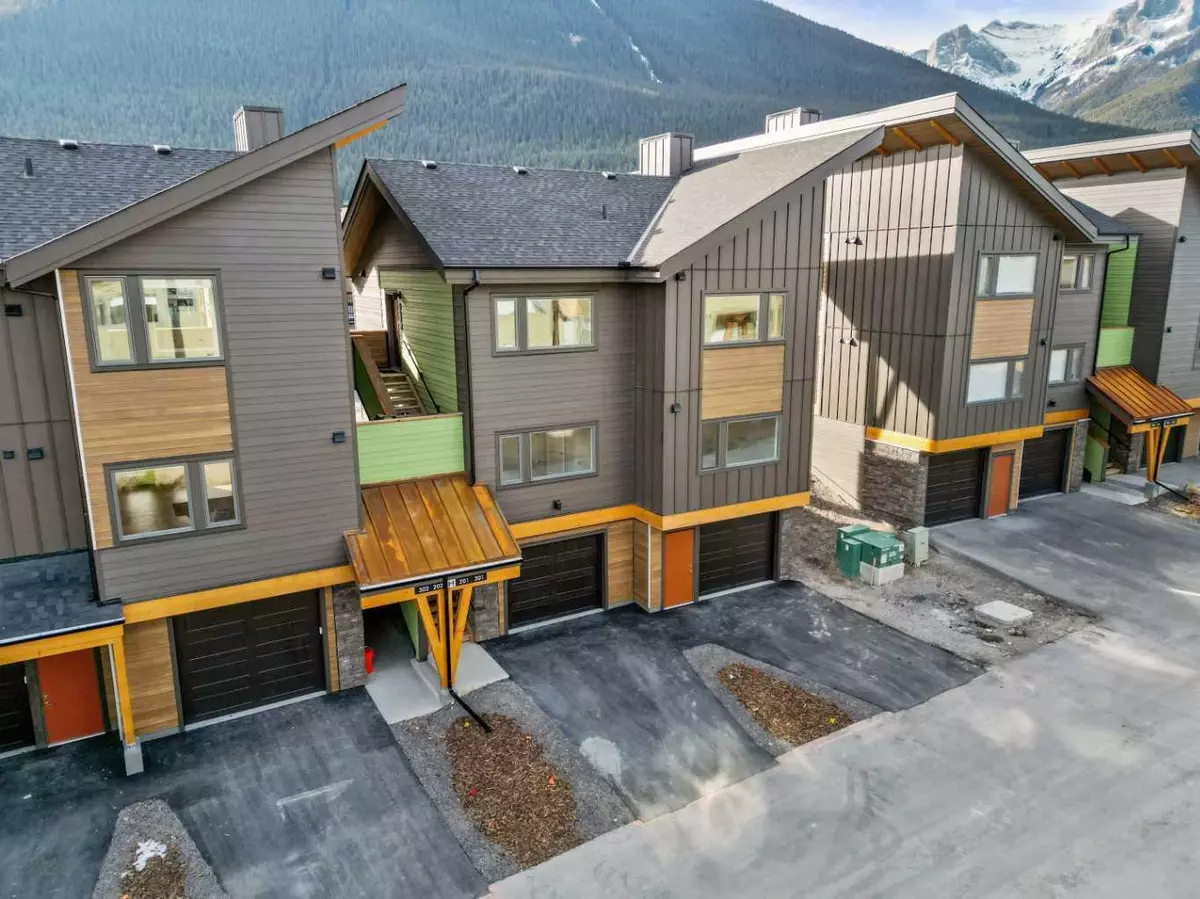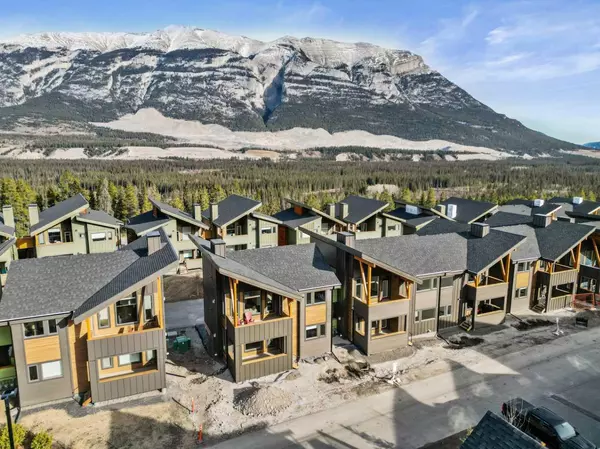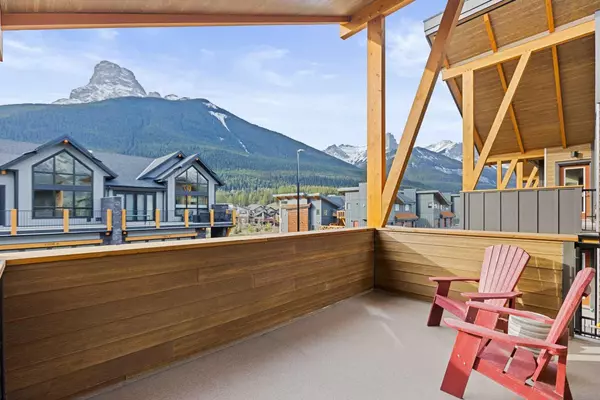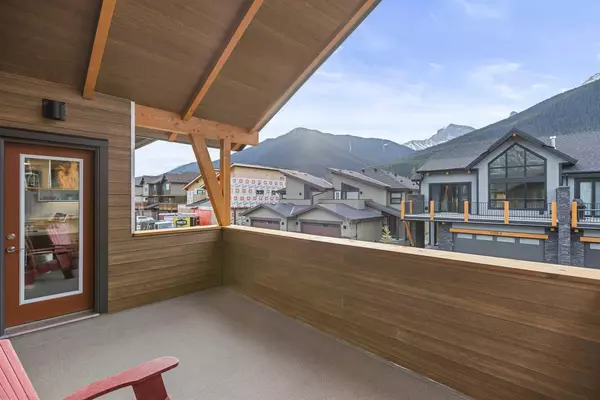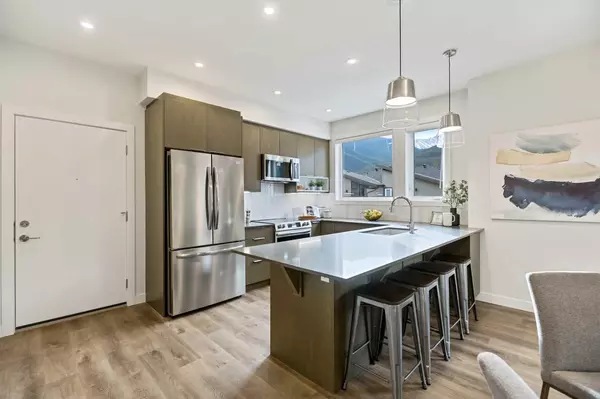$815,000
$829,900
1.8%For more information regarding the value of a property, please contact us for a free consultation.
2 Beds
2 Baths
844 SqFt
SOLD DATE : 10/03/2024
Key Details
Sold Price $815,000
Property Type Townhouse
Sub Type Row/Townhouse
Listing Status Sold
Purchase Type For Sale
Square Footage 844 sqft
Price per Sqft $965
Subdivision Three Sisters
MLS® Listing ID A2165866
Sold Date 10/03/24
Style Townhouse
Bedrooms 2
Full Baths 2
Condo Fees $284
Originating Board Alberta West Realtors Association
Year Built 2023
Annual Tax Amount $2,529
Tax Year 2024
Property Description
Live out your mountain dreams in this pristine top-floor sanctuary in the heart of Three Sisters Mountain. This stunning residence boasts breathtaking 15-foot vaulted ceilings in both the living room and primary bedroom, creating an open and luminous atmosphere. With 2 bedrooms and 2 bathrooms, this alpine townhome offers modern finishes and breath-taking views from every angle. The well-thought-out layout ensures a seamless flow between living spaces, enriched by high-end accents that exude warmth and elegance. Your primary bedroom is a serene retreat with a private 4-piece ensuite and ample closet space for complete relaxation. The second bedroom is equally inviting, featuring panoramic views and a convenient office nook. The kitchen is a culinary haven, equipped with stainless steel appliances and stone countertops, ideal for daily meals and entertaining. Step onto the oversized deck and envision countless evenings making cherished memories with loved ones. Additional bonuses includes an extra-large garage perfect for larger vehicles and storing mountain gear and close proximity to the future amenity-rich Gateway Business District. Don't miss this extraordinary opportunity to make this top-floor retreat your new home and embrace the mountain lifestyle that awaits you.
Location
Province AB
County Bighorn No. 8, M.d. Of
Zoning Residential
Direction N
Rooms
Other Rooms 1
Basement None
Interior
Interior Features Breakfast Bar, Built-in Features, High Ceilings, Kitchen Island, Open Floorplan, Recessed Lighting, Storage, Vaulted Ceiling(s)
Heating In Floor, Fireplace(s), Natural Gas
Cooling None
Flooring Other, Tile, Wood
Fireplaces Number 1
Fireplaces Type Gas, Living Room, Mantle, Tile
Appliance Dishwasher, Garage Control(s), Microwave, Microwave Hood Fan, Refrigerator, Stove(s), Washer/Dryer Stacked
Laundry In Unit
Exterior
Garage Driveway, Garage Door Opener, Single Garage Attached
Garage Spaces 1.0
Garage Description Driveway, Garage Door Opener, Single Garage Attached
Fence None
Community Features Golf, Park, Playground, Schools Nearby, Sidewalks, Street Lights, Walking/Bike Paths
Amenities Available Visitor Parking
Roof Type Shingle
Porch Deck
Exposure N
Total Parking Spaces 2
Building
Lot Description Low Maintenance Landscape, Gentle Sloping, Views
Foundation Poured Concrete
Sewer Public Sewer
Water Public
Architectural Style Townhouse
Level or Stories One
Structure Type Composite Siding,Mixed,Stone
New Construction 1
Others
HOA Fee Include Maintenance Grounds,Professional Management,Reserve Fund Contributions,Snow Removal
Restrictions None Known
Ownership Private
Pets Description Yes
Read Less Info
Want to know what your home might be worth? Contact us for a FREE valuation!

Our team is ready to help you sell your home for the highest possible price ASAP
GET MORE INFORMATION

Agent | License ID: LDKATOCAN

