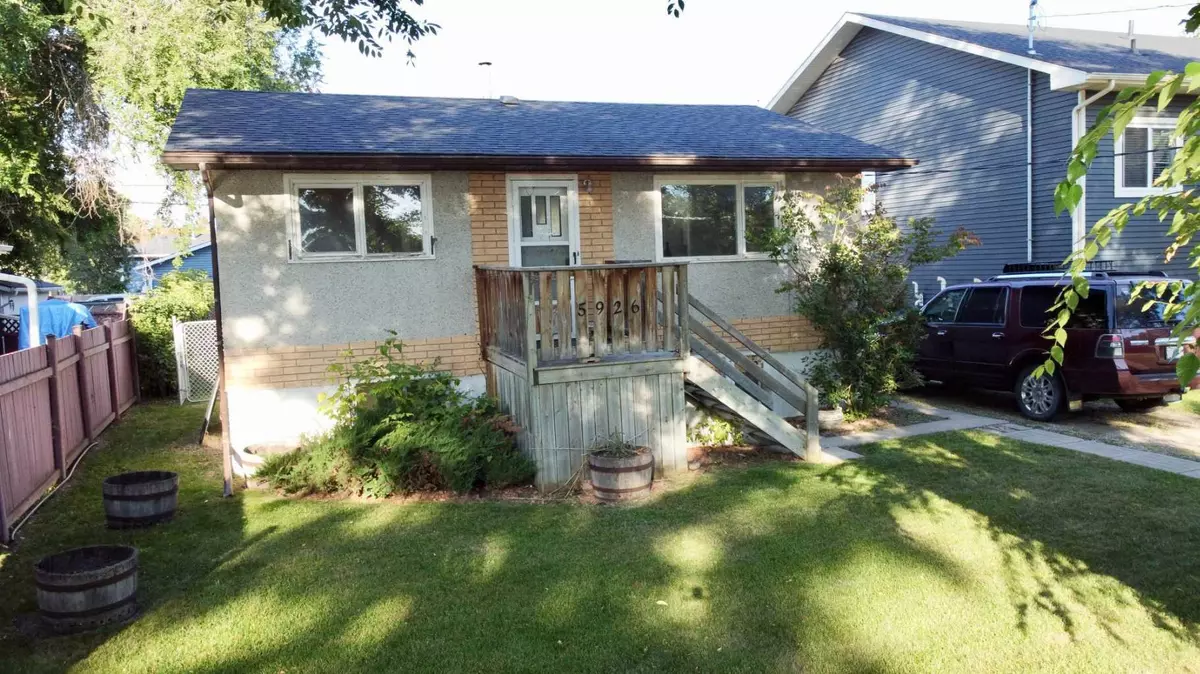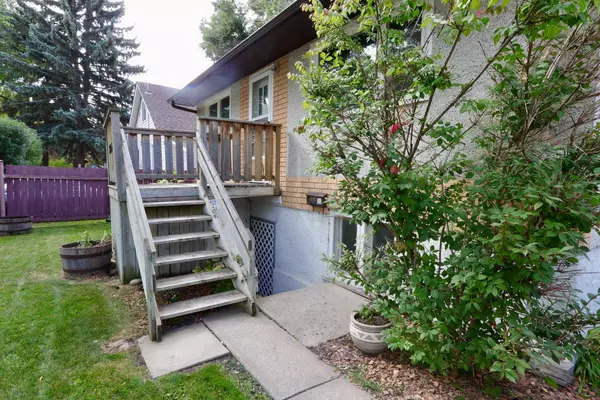$220,000
$219,900
For more information regarding the value of a property, please contact us for a free consultation.
3 Beds
2 Baths
748 SqFt
SOLD DATE : 10/03/2024
Key Details
Sold Price $220,000
Property Type Single Family Home
Sub Type Detached
Listing Status Sold
Purchase Type For Sale
Square Footage 748 sqft
Price per Sqft $294
Subdivision Riverside Meadows
MLS® Listing ID A2167889
Sold Date 10/03/24
Style Bungalow
Bedrooms 3
Full Baths 2
Originating Board Central Alberta
Year Built 1961
Annual Tax Amount $1,888
Tax Year 2024
Lot Size 5,760 Sqft
Acres 0.13
Property Description
Welcome to this charming home in a mature neighbourhood, just minutes from downtown Red Deer! This property features a detached garage/shop, ideal for hobbyists or extra storage, and a beautifully landscaped yard—perfect for hanging out or relaxing outdoors by the fire pit. Enjoy the convenience of a drive-through driveway accommodating up to 5 vehicles, plus additional RV parking in the rear. With a nearby playground, this home is great if you have a young family or just staring out. Inside, you’ll find 3 cozy bedrooms (2 upstairs and one down) and 2 full bathrooms, along with a versatile mother-in-law suite in the basement that boasts its own separate entrance—perfect for guests or family members visiting. Recent upgrades include a newer hot water tank and two separate furnaces, adding to the property's appeal. This home offers loads of potential for first-time buyers or savvy investors. Don’t miss out on this fantastic opportunity.
Location
Province AB
County Red Deer
Zoning R-L
Direction E
Rooms
Basement Full, Suite, Walk-Up To Grade
Interior
Interior Features Laminate Counters, Separate Entrance
Heating Forced Air, Natural Gas
Cooling None
Flooring Carpet, Hardwood, Linoleum
Appliance Dishwasher, Refrigerator, Stove(s), Washer/Dryer
Laundry In Basement
Exterior
Garage Drive Through, Driveway, Gravel Driveway, Heated Garage, Off Street, RV Access/Parking, Single Garage Detached
Garage Spaces 1.0
Garage Description Drive Through, Driveway, Gravel Driveway, Heated Garage, Off Street, RV Access/Parking, Single Garage Detached
Fence Fenced
Community Features Park, Playground, Schools Nearby, Shopping Nearby, Sidewalks, Street Lights
Roof Type Asphalt Shingle
Porch Front Porch
Lot Frontage 48.0
Exposure E
Total Parking Spaces 8
Building
Lot Description Back Lane, Back Yard, Front Yard, Lawn, Low Maintenance Landscape, Street Lighting, Rectangular Lot
Foundation Block
Architectural Style Bungalow
Level or Stories One
Structure Type Brick,Stucco,Wood Frame
Others
Restrictions None Known
Tax ID 91310983
Ownership Private
Read Less Info
Want to know what your home might be worth? Contact us for a FREE valuation!

Our team is ready to help you sell your home for the highest possible price ASAP
GET MORE INFORMATION

Agent | License ID: LDKATOCAN






