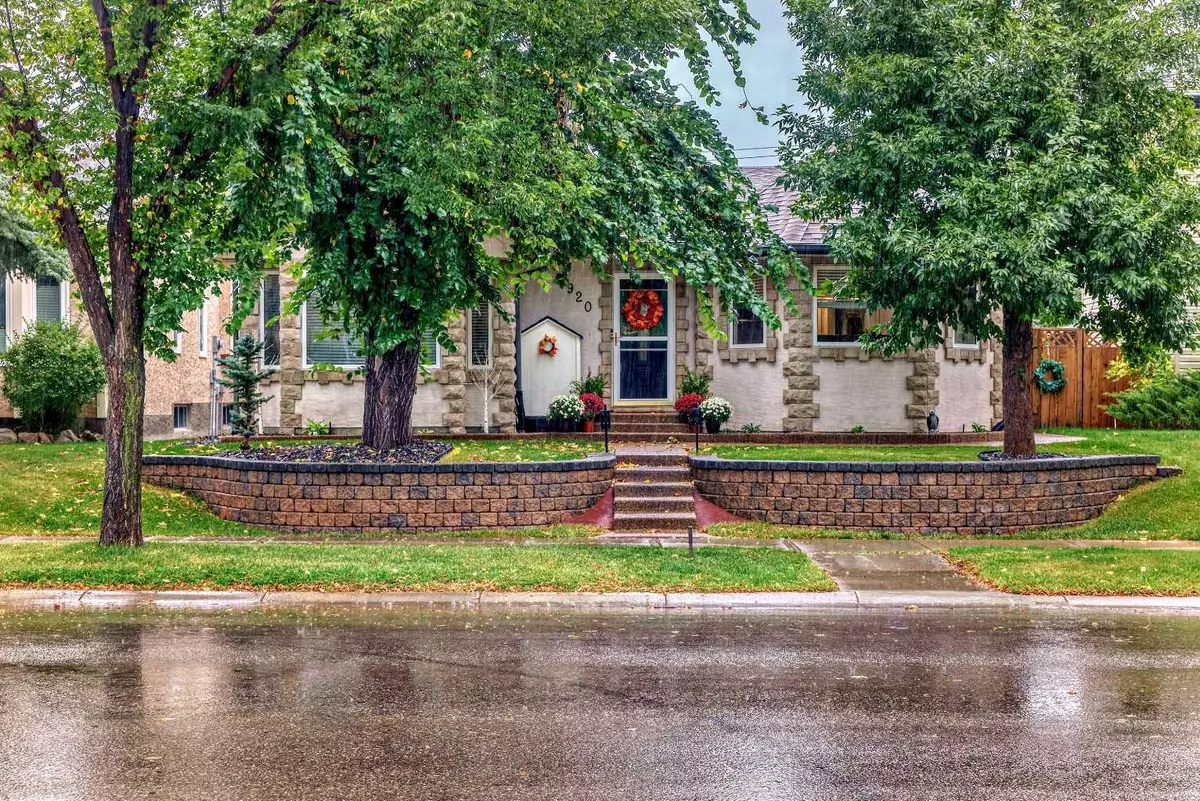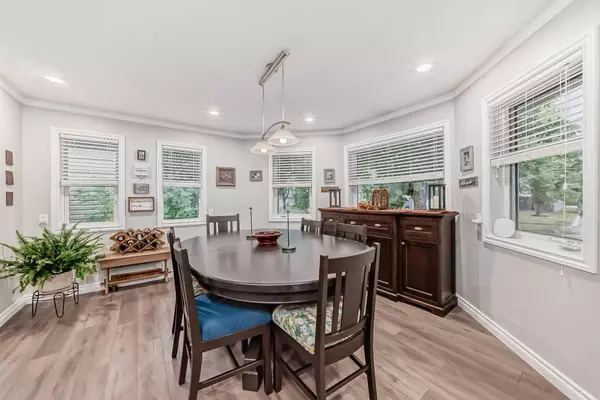$643,000
$649,900
1.1%For more information regarding the value of a property, please contact us for a free consultation.
4 Beds
4 Baths
1,520 SqFt
SOLD DATE : 10/03/2024
Key Details
Sold Price $643,000
Property Type Single Family Home
Sub Type Detached
Listing Status Sold
Purchase Type For Sale
Square Footage 1,520 sqft
Price per Sqft $423
Subdivision Mckenzie Lake
MLS® Listing ID A2165566
Sold Date 10/03/24
Style Bungalow
Bedrooms 4
Full Baths 3
Half Baths 1
HOA Fees $22/ann
HOA Y/N 1
Originating Board Calgary
Year Built 1982
Annual Tax Amount $3,171
Tax Year 2024
Lot Size 4,499 Sqft
Acres 0.1
Property Description
Large bungalow perfectly suited for downsizers or upsizers! Numerous upgrades including new kitchen with new top of the line appliances, quartz counters, breakfast bar island and a large dining area, newly installed central air, underground sprinklers, permanent outdoor Christmas lights, extra insulation added in the ceiling and so much more!. New laminate flooring throughout. The primary bedroom is huge with a TV/sitting area and an updated 4pce bath. There is a second bedroom and another full bath on the main level. Downstairs is a nice rec room that comes complete with a pool table, 2 more bedrooms, a full bath and an office with a 2pc bath attached. There is a double garage attached at the back that is heated and has epoxy floors! Outside is a wonderful space with a covered patio and bar area. Don't hesitate! Quick possession is possible!
Location
Province AB
County Calgary
Area Cal Zone Se
Zoning R-C1
Direction NW
Rooms
Other Rooms 1
Basement Finished, Full
Interior
Interior Features Breakfast Bar, Closet Organizers, Kitchen Island, Quartz Counters
Heating Forced Air, Natural Gas
Cooling Central Air
Flooring Carpet, Laminate
Appliance Dishwasher, Electric Oven, Freezer, Microwave Hood Fan, Refrigerator, Washer/Dryer, Water Softener, Window Coverings
Laundry Main Level
Exterior
Garage Double Garage Attached
Garage Spaces 2.0
Garage Description Double Garage Attached
Fence Fenced
Community Features Clubhouse, Fishing, Golf, Lake, Park, Playground, Schools Nearby, Tennis Court(s), Walking/Bike Paths
Amenities Available Other
Roof Type Asphalt Shingle
Porch Awning(s), Deck, Patio
Lot Frontage 44.95
Total Parking Spaces 4
Building
Lot Description Back Lane
Foundation Poured Concrete
Architectural Style Bungalow
Level or Stories One
Structure Type Wood Frame
Others
Restrictions None Known
Ownership Private
Read Less Info
Want to know what your home might be worth? Contact us for a FREE valuation!

Our team is ready to help you sell your home for the highest possible price ASAP
GET MORE INFORMATION

Agent | License ID: LDKATOCAN






