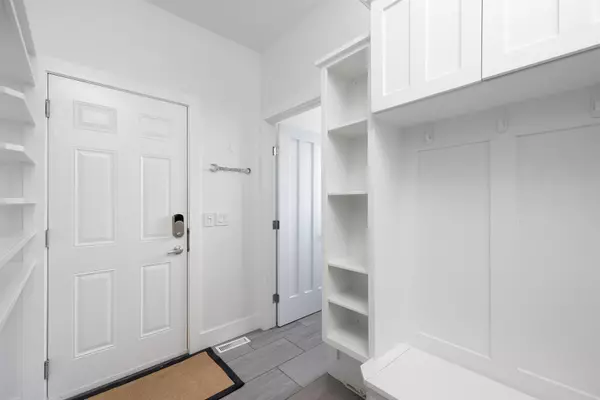$900,000
$920,000
2.2%For more information regarding the value of a property, please contact us for a free consultation.
4 Beds
4 Baths
2,603 SqFt
SOLD DATE : 10/03/2024
Key Details
Sold Price $900,000
Property Type Single Family Home
Sub Type Detached
Listing Status Sold
Purchase Type For Sale
Square Footage 2,603 sqft
Price per Sqft $345
Subdivision Eagle Ridge
MLS® Listing ID A2162577
Sold Date 10/03/24
Style 2 Storey
Bedrooms 4
Full Baths 3
Half Baths 1
Originating Board Fort McMurray
Year Built 2011
Annual Tax Amount $4,553
Tax Year 2024
Lot Size 10,130 Sqft
Acres 0.23
Property Description
121 Cormorant place- Luxury Alves home with a view. This residential listing features a triple car attached, heated garage with an oversize driveway and breathtaking views of eagle ridge and the valley. The open concept home boasts a massive kitchen with a gorgeous pantry area, two-tone cabinetry, an oversized built-in stove and stainless steal appliances. The kitchen also features granite countertops, a hood range, two sinks and lots of countertop and cupboard space. The dining nook has upgraded ceiling features and direct access to the low maintenance deck overlooking the massive landscaped and fenced yard with added concrete work, a stone fireplace and a playground. The living room is oversized with lots of natural lighting and overlooks part of the basement area, featuring a full stone wall with a built-in gas fireplace and a gorgeous mantle area. Leading Upstairs you have custom railings and upgraded light fixtures throughout, there are three oversized bedrooms with upgraded light fixtures, including the master bedroom with a large en suite featuring a floating tub, his/hers sinks, and a separate standup shower, granite countertops amd amazing tile work. The master also includes an oversized walk-in closet with built-in cabinetry. The basement is fully developed with a wet bar, the open concept gives lots of room for entertaining. The rec room /theatre area features stone work and lots of natural lighting. every area of this home is exquisite and a must see. The basement also has a large bedroom for guests or a growing family and gorgeous tile and stone work including in the 4 piece bathroom. You will also find direct access to the fenced yard, providing plenty of natural lighting. The finishings of the Alves home are sure to impress. Call today for your private viewing
Location
Province AB
County Wood Buffalo
Area Fm Nw
Zoning R1
Direction S
Rooms
Other Rooms 1
Basement Separate/Exterior Entry, Finished, Full, Walk-Out To Grade
Interior
Interior Features Built-in Features, Ceiling Fan(s), Double Vanity, Granite Counters, High Ceilings, Kitchen Island, Open Floorplan, Storage, Walk-In Closet(s), Wet Bar
Heating Central, Fireplace(s)
Cooling Other
Flooring See Remarks
Fireplaces Number 1
Fireplaces Type Gas
Appliance Built-In Oven, Dishwasher, Dryer, Gas Cooktop, Microwave, Range Hood, Refrigerator, Washer
Laundry Laundry Room
Exterior
Garage Concrete Driveway, Heated Garage, Parking Pad, See Remarks, Triple Garage Attached
Garage Spaces 3.0
Garage Description Concrete Driveway, Heated Garage, Parking Pad, See Remarks, Triple Garage Attached
Fence Fenced
Community Features Schools Nearby, Shopping Nearby
Roof Type Asphalt Shingle
Porch Balcony(s), See Remarks
Lot Frontage 0.03
Total Parking Spaces 5
Building
Lot Description Back Yard, Backs on to Park/Green Space
Foundation See Remarks
Architectural Style 2 Storey
Level or Stories Two
Structure Type Concrete,See Remarks,Stone,Vinyl Siding
Others
Restrictions None Known
Tax ID 92014668
Ownership Other
Read Less Info
Want to know what your home might be worth? Contact us for a FREE valuation!

Our team is ready to help you sell your home for the highest possible price ASAP
GET MORE INFORMATION

Agent | License ID: LDKATOCAN






