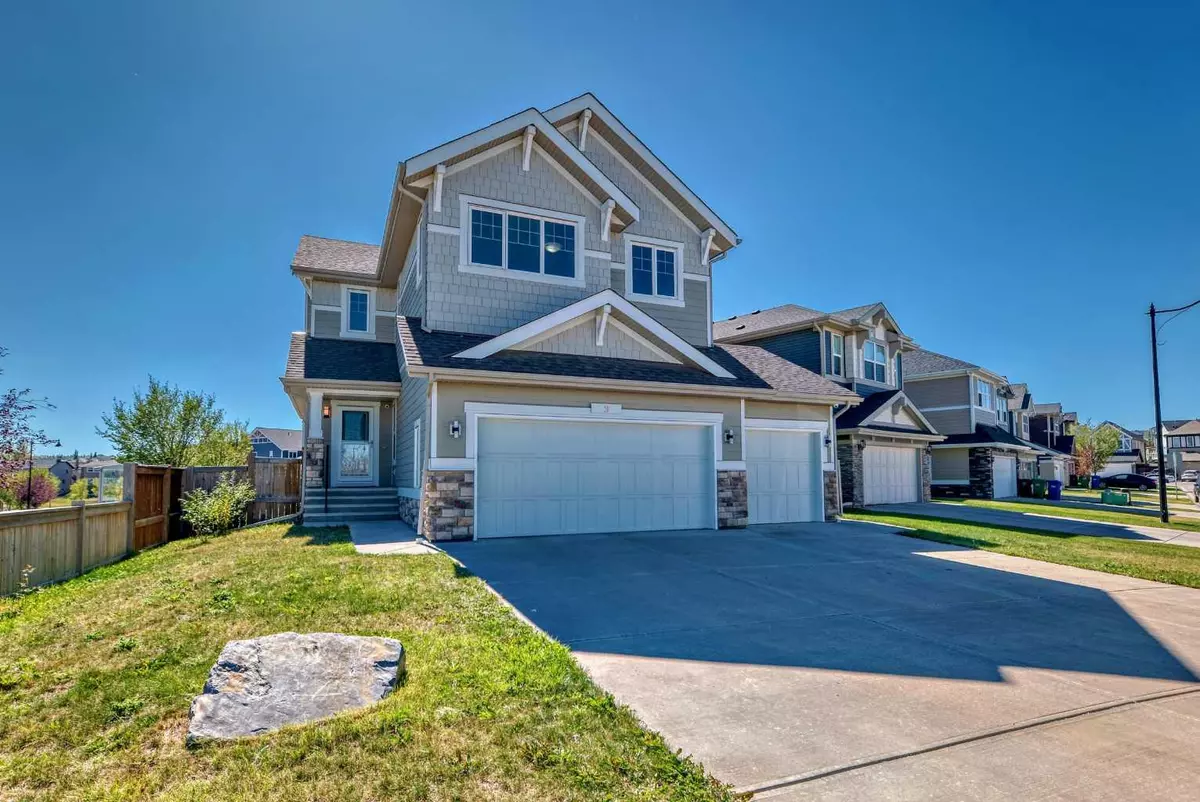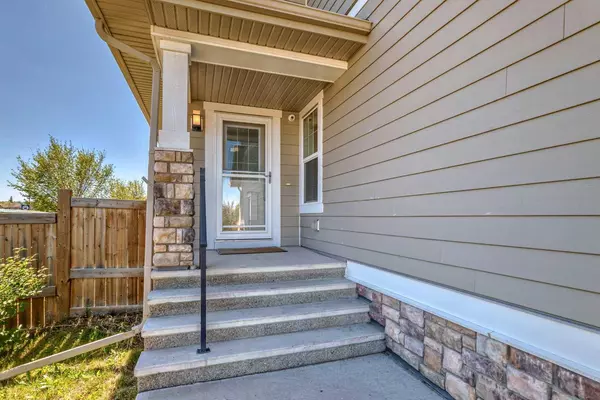$845,000
$879,900
4.0%For more information regarding the value of a property, please contact us for a free consultation.
3 Beds
3 Baths
2,316 SqFt
SOLD DATE : 10/03/2024
Key Details
Sold Price $845,000
Property Type Single Family Home
Sub Type Detached
Listing Status Sold
Purchase Type For Sale
Square Footage 2,316 sqft
Price per Sqft $364
Subdivision Sherwood
MLS® Listing ID A2162039
Sold Date 10/03/24
Style 2 Storey Split
Bedrooms 3
Full Baths 2
Half Baths 1
Originating Board Calgary
Year Built 2014
Annual Tax Amount $5,188
Tax Year 2024
Lot Size 5,952 Sqft
Acres 0.14
Lot Dimensions 15.36x9.23x25.24x10.94x36.34
Property Description
Amazing Location! This Beautiful 3 bedroom house is in the desire community of Sherwood! Stunning 2316 sqft 2-storey 3 garage custom home at Corner Lot, Total more than 3300 sqft.
The house is only one owner living in of two old couple, no pets, no smoking, maintenance is very good, just like the feeling of entering a new house, and there have been a lot of upgrades in recent years.
The house comes a LUXURY, beautiful and spacious two Storey 3 BED/3 BATH/3 Garage detached home with a HIGH CEILING and OVERSIZED WINDOW.
Across two floors from top to bottom huge FLOOR TO CEILING windows and Equipped with professional custom advanced curtains, made this home is charming and impeccably furnished. There are 3 garages, and can be entered directly into the backyard.
This bright, open home, you are greeted with a staircase and a beautiful formal living room and dining room, with rich PROFESSIONALLY hardwood flooring.
The upper level, There is a large master bedroom with 5 piece ensuite and walk-in clothes, It also have 2 other good-sized bedrooms share a spacious 4 piece main bathroom. And also a bonus area(Another bright, wide, versatile family room) on the second floor with a full window across the street is a View scenery for playground for children laugh and play.
Wide kitchen and bright center Kitchen Island, modern furniture household electrical appliances; is convenient for you to cook delicious here. The kitchen and family room bring a wide and bright activity space for your family. also have 2023 new Furnace.
the captivating look of this house boasts impeccable finishes, and it is located close to major highways, an ideal house in a highly sought-after, family-oriented, tight-knit, and peaceful NW community to call home. This house is in very close proximity to schools, walking paths, shopping centres, and playgrounds; all this and more make this one the ideal home for your growing family.
Park, Playground, Schools Nearby, Shopping Nearby, Just a few minutes away from green space, walking pathways, Convenient to the two major shopping which in the north and south, Few minutes to T&T superstore, Walmart(north), COSTCO, HomeDepot(south), and Also Canadian Tire, Banking, coffee shops, restaurants and other amenities close by. Easy access to public transportation.
ABSOLUTE BEST OPPORTUNITY! Book your SHOWING TODAY! Contact me now to Book your private viewing appointment today!
Location
Province AB
County Calgary
Area Cal Zone N
Zoning T3R 0P2
Direction N
Rooms
Other Rooms 1
Basement Full, Unfinished
Interior
Interior Features Chandelier, Closet Organizers, High Ceilings, Kitchen Island, No Animal Home, No Smoking Home, Walk-In Closet(s)
Heating Central, Electric, Forced Air, Natural Gas
Cooling None
Flooring Carpet, Hardwood
Fireplaces Number 1
Fireplaces Type Circulating, Gas, Insert, Living Room
Appliance Built-In Oven, Built-In Range, Built-In Refrigerator, Dishwasher, Dryer, Electric Stove, ENERGY STAR Qualified Appliances, Garage Control(s), Microwave, Washer
Laundry Main Level
Exterior
Garage Triple Garage Attached
Garage Spaces 3.0
Garage Description Triple Garage Attached
Fence Fenced
Community Features Park, Playground, Schools Nearby, Shopping Nearby, Street Lights
Roof Type Asphalt Shingle
Porch See Remarks
Lot Frontage 15.36
Total Parking Spaces 6
Building
Lot Description Corner Lot
Foundation Poured Concrete
Architectural Style 2 Storey Split
Level or Stories Two
Structure Type Concrete,Vinyl Siding,Wood Frame
Others
Restrictions None Known
Ownership Private
Read Less Info
Want to know what your home might be worth? Contact us for a FREE valuation!

Our team is ready to help you sell your home for the highest possible price ASAP
GET MORE INFORMATION

Agent | License ID: LDKATOCAN






