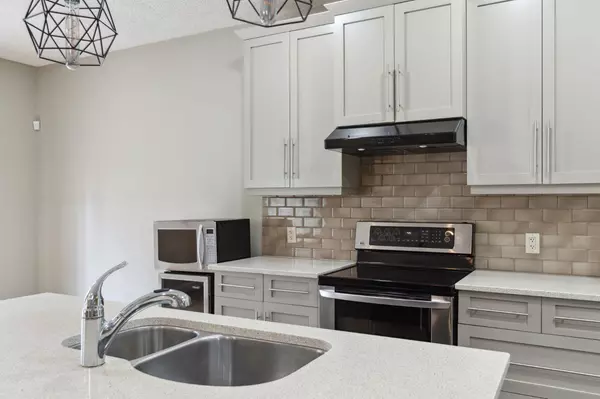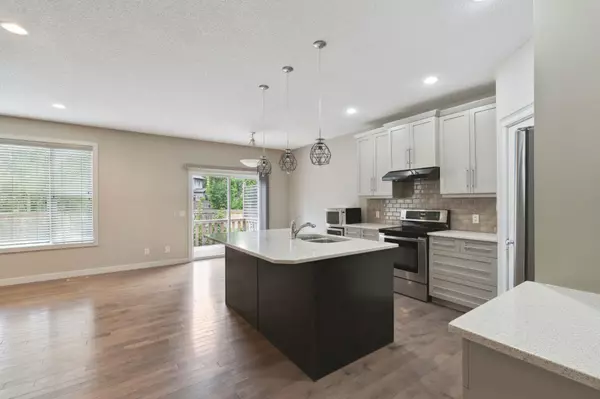$744,500
$749,900
0.7%For more information regarding the value of a property, please contact us for a free consultation.
3 Beds
3 Baths
2,276 SqFt
SOLD DATE : 10/02/2024
Key Details
Sold Price $744,500
Property Type Single Family Home
Sub Type Detached
Listing Status Sold
Purchase Type For Sale
Square Footage 2,276 sqft
Price per Sqft $327
Subdivision Auburn Bay
MLS® Listing ID A2164194
Sold Date 10/02/24
Style 2 Storey
Bedrooms 3
Full Baths 2
Half Baths 1
HOA Fees $41/ann
HOA Y/N 1
Originating Board Calgary
Year Built 2007
Annual Tax Amount $4,404
Tax Year 2024
Lot Size 3,939 Sqft
Acres 0.09
Property Description
Fabulous family home in the heart of the coveted lake community of Auburn Bay! Amazing Street! Short walk to schools! This stunning 2-story residence offers over 2,200 square feet of modern living space, featuring 3 spacious bedrooms plus versatile bonus room perfect for family gatherings or entertaining space. Step inside to discover a beautifully designed modern kitchen, equipped with sleek stainless-steel appliances, granite counters, stylish cabinetry and ample storage space making it delight for everyday use. Enjoy a walkthrough pantry coming off the double attached front drive garage, convenient for those big grocery runs. The open-concept layout seamlessly connects the kitchen to the inviting living and dining areas, creating an ideal environment for entertaining or relaxing with loved ones. Upstairs you’ll enjoy 3 spacious bedrooms including a Primary suite featuring a large updated ensuite bathroom including dual vanities, soaker tub, tiled shower with bench and a walk-in closet. Sliding patio doors take you out to your nice sized backyard space with sunny South exposure, perfect for maximizing those summer days! At this premiere SE community, you'll enjoy year-round access to the exclusive community lake. Amenities include amazing pathway system, clubhouse, pickleball courts, parks, playgrounds, kayaking, paddleboarding, off leash dog park, and much more! Whether it's summer days spent by the beach or winter fun on the ice, this location offers endless recreational opportunities right at your doorstep. Home is ready for immediate possession, book your showing today!
Location
Province AB
County Calgary
Area Cal Zone Se
Zoning R-1N
Direction N
Rooms
Other Rooms 1
Basement Full, Unfinished
Interior
Interior Features Double Vanity, Kitchen Island, Pantry, Quartz Counters
Heating Forced Air, Natural Gas
Cooling None
Flooring Carpet, Ceramic Tile, Hardwood
Fireplaces Number 1
Fireplaces Type Gas
Appliance Dishwasher, Electric Stove, Microwave, Range Hood, Refrigerator, Washer/Dryer, Window Coverings
Laundry Upper Level
Exterior
Garage Double Garage Attached
Garage Spaces 2.0
Garage Description Double Garage Attached
Fence Fenced
Community Features Clubhouse, Lake, Park, Playground, Schools Nearby, Shopping Nearby, Sidewalks, Street Lights, Tennis Court(s), Walking/Bike Paths
Amenities Available Beach Access, Boating, Clubhouse, Fitness Center, Party Room, Picnic Area, Playground, Recreation Facilities
Roof Type Asphalt Shingle
Porch Deck
Lot Frontage 36.91
Total Parking Spaces 4
Building
Lot Description Back Yard, Lawn, Street Lighting, Rectangular Lot
Foundation Poured Concrete
Architectural Style 2 Storey
Level or Stories Two
Structure Type Stone,Vinyl Siding,Wood Frame
Others
Restrictions None Known
Ownership Private
Read Less Info
Want to know what your home might be worth? Contact us for a FREE valuation!

Our team is ready to help you sell your home for the highest possible price ASAP
GET MORE INFORMATION

Agent | License ID: LDKATOCAN






