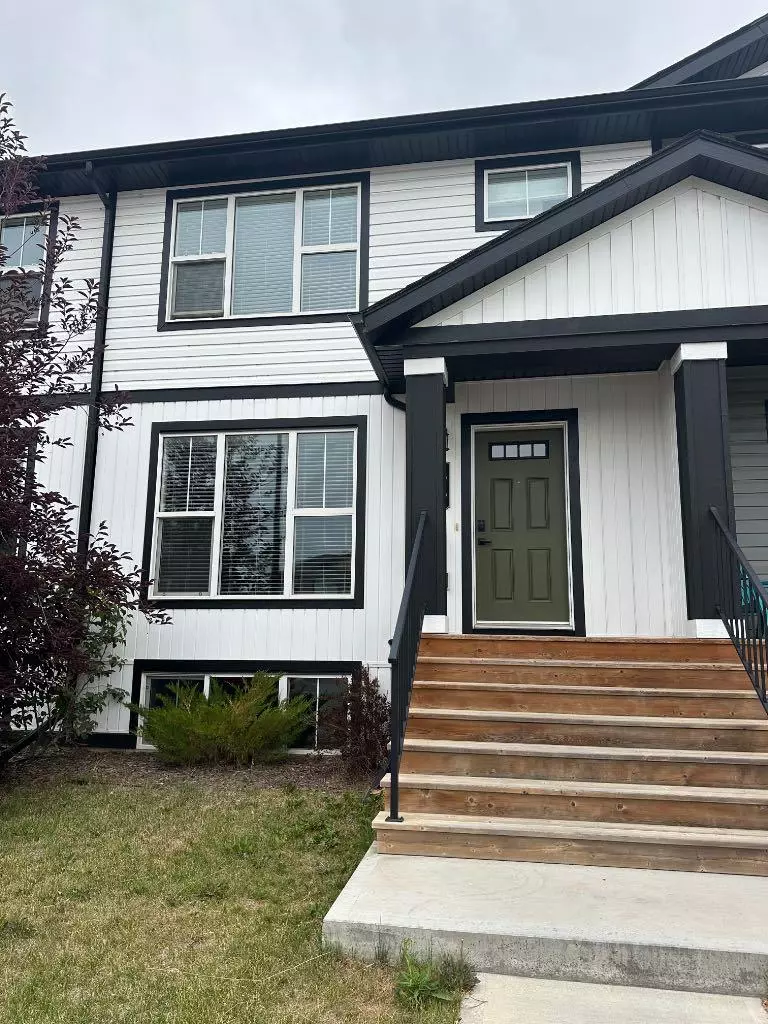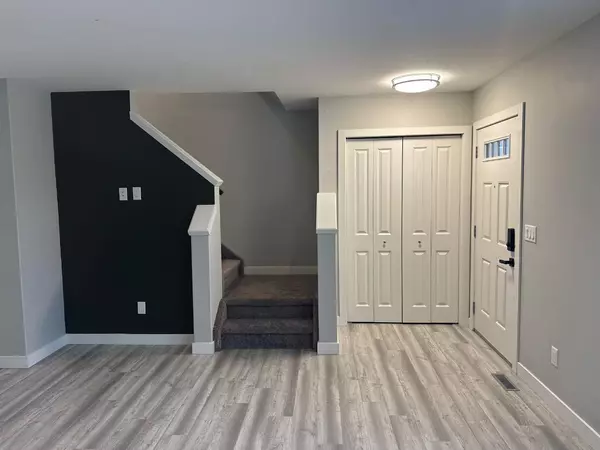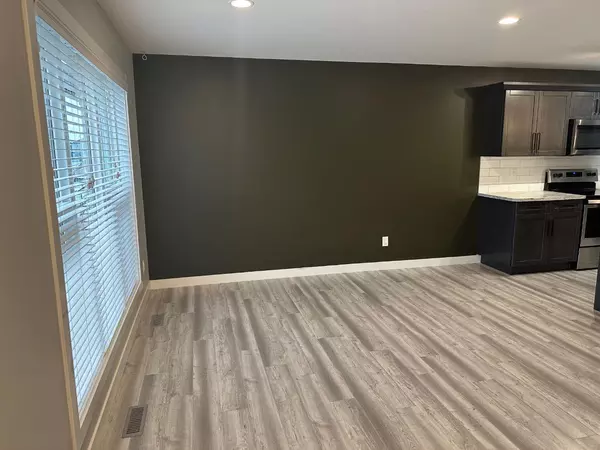$334,000
$334,000
For more information regarding the value of a property, please contact us for a free consultation.
3 Beds
3 Baths
1,276 SqFt
SOLD DATE : 10/02/2024
Key Details
Sold Price $334,000
Property Type Townhouse
Sub Type Row/Townhouse
Listing Status Sold
Purchase Type For Sale
Square Footage 1,276 sqft
Price per Sqft $261
Subdivision Liberty Landing
MLS® Listing ID A2152753
Sold Date 10/02/24
Style 2 Storey
Bedrooms 3
Full Baths 2
Half Baths 1
Originating Board Central Alberta
Year Built 2019
Annual Tax Amount $1,994
Tax Year 2024
Lot Size 2,322 Sqft
Acres 0.05
Property Description
Welcome to Liberty Landing!! This modern stylish 3 bedroom, 2-1/2 bath townhouse style home supplies a perfect starter home for a small family, new homeowners getting started on a homeownership dream, or perhaps it's time to down-size from the forever family home and begin an empty nester's journey. A newer 2018 build by Falcon Homes, this stylish and spacious townhouse provides great functional features throughout, with an open concept main floor, the living room, kitchen, and dining room space all meld together providing a great room feeling. The kitchen offers attractive dark wood cabinets, stainless steel appliances, a large sit-up island allowing for seating of 2-3 stools/chairs, power outlets, and a dual sink. Two coat & shoe storage closets off each entrance, 2pc powder room off the dining space, & rear door access to the deck space, fenced back yard w/ landscaping feature in the north corner of the yard, garden shed storage, & additional parking stall, The upper level offers 3 bedrooms with the primary outfitted w/ a 3pc bath & additional 2 bedrooms sharing a 4pc main bath with a nice deep soaker tub and linen closet in the hall. The basement is partially finished and allows for your own personal touch and design flair. The home is well cared for and move-in ready. This lovely area is close to all kinds of shopping and entertainment & just minutes from Red Deer's main center and essential services.
Location
Province AB
County Red Deer County
Zoning DCD-9A
Direction E
Rooms
Other Rooms 1
Basement Full, Partially Finished
Interior
Interior Features Kitchen Island, No Smoking Home, Open Floorplan, Recessed Lighting, Soaking Tub, Storage, Vinyl Windows
Heating Forced Air, Natural Gas
Cooling None
Flooring Concrete, Linoleum, Vinyl
Appliance Dishwasher, Electric Stove, Microwave, Microwave Hood Fan, Refrigerator, Washer/Dryer
Laundry Laundry Room, Lower Level
Exterior
Garage Alley Access, Gravel Driveway, Off Street, Parking Pad, Rear Drive
Garage Description Alley Access, Gravel Driveway, Off Street, Parking Pad, Rear Drive
Fence Fenced
Community Features Shopping Nearby, Street Lights, Walking/Bike Paths
Utilities Available Cable Connected, Electricity Connected, Natural Gas Connected, Sewer Connected, Water Connected
Roof Type Asphalt Shingle
Porch Deck
Lot Frontage 20.5
Exposure S
Total Parking Spaces 1
Building
Lot Description Back Lane, Back Yard, Few Trees, Lawn, No Neighbours Behind, Landscaped, Level, Street Lighting
Building Description Wood Frame, Garden Shed - Metal
Foundation Poured Concrete
Sewer Public Sewer
Water Public
Architectural Style 2 Storey
Level or Stories Two
Structure Type Wood Frame
Others
Restrictions None Known
Tax ID 91392882
Ownership Private
Read Less Info
Want to know what your home might be worth? Contact us for a FREE valuation!

Our team is ready to help you sell your home for the highest possible price ASAP
GET MORE INFORMATION

Agent | License ID: LDKATOCAN






