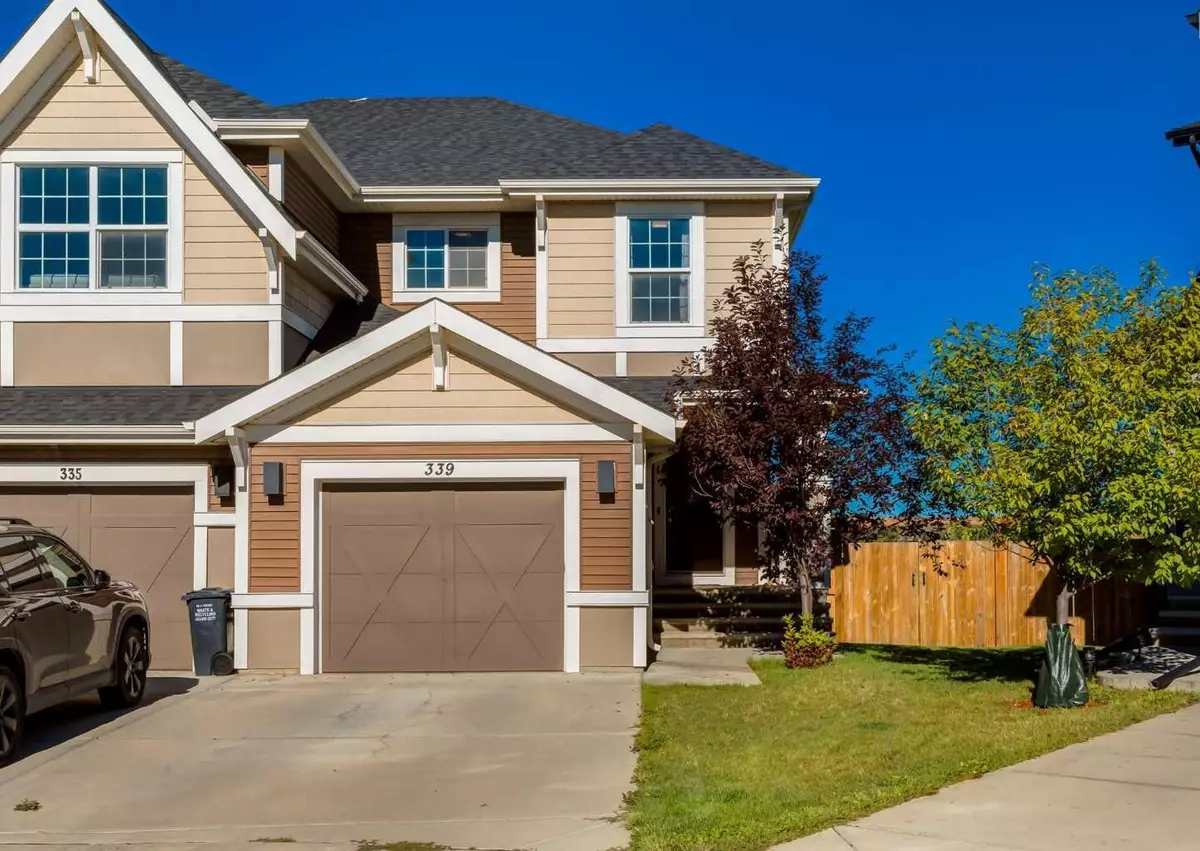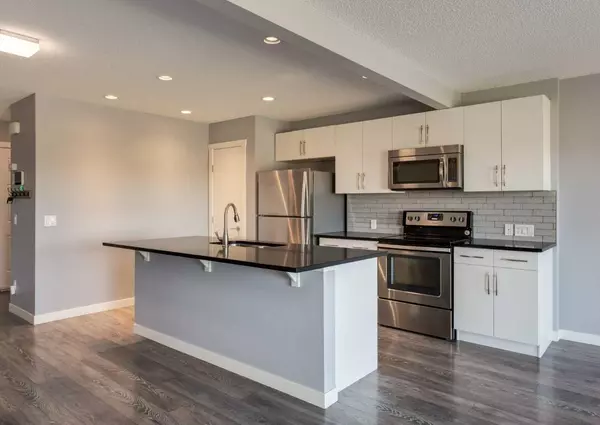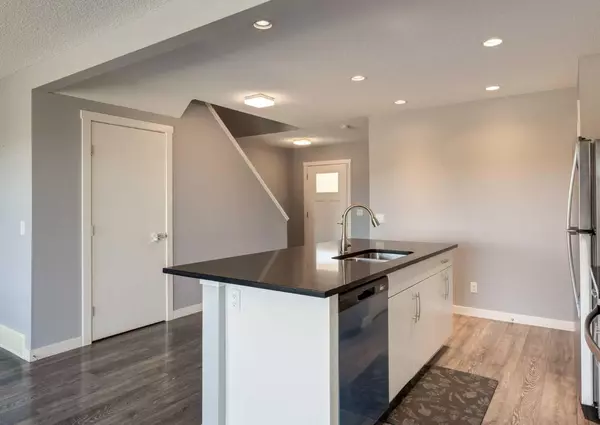$535,000
$529,900
1.0%For more information regarding the value of a property, please contact us for a free consultation.
3 Beds
3 Baths
1,470 SqFt
SOLD DATE : 10/02/2024
Key Details
Sold Price $535,000
Property Type Single Family Home
Sub Type Semi Detached (Half Duplex)
Listing Status Sold
Purchase Type For Sale
Square Footage 1,470 sqft
Price per Sqft $363
Subdivision Sunset Ridge
MLS® Listing ID A2166450
Sold Date 10/02/24
Style 2 Storey,Side by Side
Bedrooms 3
Full Baths 2
Half Baths 1
Originating Board Calgary
Year Built 2016
Annual Tax Amount $3,443
Tax Year 2024
Lot Size 6,295 Sqft
Acres 0.14
Property Description
This immaculate, move-in ready home in beautiful Cochrane has it all – panoramic mountain views, a massive pie-shaped yard, no back neighbours, a finished walk-out basement and an outstanding design that perfectly combines style with function. Enter into the stunning open floor plan that is an ideal retreat for any busy family with an abundance of natural light, wide plank flooring, quartz countertops and clear sightlines for easy interactions. Culinary adventures are inspired in the chef’s kitchen featuring a large centre island with seating, stainless steel appliances, timeless subway tile, crisp white cabinets and a pantry for extra storage. The adjacent dining room has plenty of room for hosting large or intimate events that carry on to the back deck for a seamless indoor/outdoor lifestyle. A gas line encourages casual barbeques with breathtaking views as the backdrop. Relaxation is effortlessly achieved in the inviting living room while oversized windows stream in sunshine and frame those exceptional views. Retreat at the end of the day to the elegant primary oasis, a true owner’s escape thanks to the scenic views, large walk-in closet and private ensuite. Both additional bedrooms are spacious and bright with easy access to the 4-piece bathroom. Laundry with tons of storage is also on this level, no need to haul loads up and down the stairs! Gather in the professionally developed walkout basement for movies, games and engaging conversations then walk out to the covered patio and unwind while the kids and pets play in the ginormous yard. Incredibly located in the master-planned community of Sunset Ridge nestled on a ridge overlooking the town of Cochrane with beautiful Rocky Mountain and rolling foothills views. Thoughtfully designed parks, an outdoor exercise circuit, a 6-acre freshwater pond and 5+km of tranquil pathways are ideal for dog owners, outdoor enthusiasts and any active lifestyle. 2 great schools are situated in the neighbourhood and there are plans for a future community centre. Simply an exceptional home in an unsurpassable location!
Location
Province AB
County Rocky View County
Zoning R-MX
Direction SE
Rooms
Other Rooms 1
Basement Finished, Full, Walk-Out To Grade
Interior
Interior Features Breakfast Bar, Kitchen Island, Open Floorplan, Pantry, Quartz Counters, Recessed Lighting, Soaking Tub, Storage, Vinyl Windows, Walk-In Closet(s)
Heating Forced Air, Natural Gas
Cooling None
Flooring Carpet, Laminate
Appliance Dishwasher, Dryer, Electric Stove, Garage Control(s), Microwave Hood Fan, Refrigerator, Washer, Window Coverings
Laundry Upper Level
Exterior
Garage Insulated, Single Garage Attached
Garage Spaces 1.0
Garage Description Insulated, Single Garage Attached
Fence Fenced
Community Features Park, Playground, Schools Nearby, Shopping Nearby, Walking/Bike Paths
Roof Type Asphalt Shingle
Porch Deck, Patio
Lot Frontage 16.93
Total Parking Spaces 2
Building
Lot Description Back Yard, Backs on to Park/Green Space, No Neighbours Behind, Landscaped, Pie Shaped Lot, Views
Foundation Poured Concrete
Architectural Style 2 Storey, Side by Side
Level or Stories Two
Structure Type Veneer,Vinyl Siding
Others
Restrictions Easement Registered On Title,Utility Right Of Way
Tax ID 93931131
Ownership Private
Read Less Info
Want to know what your home might be worth? Contact us for a FREE valuation!

Our team is ready to help you sell your home for the highest possible price ASAP
GET MORE INFORMATION

Agent | License ID: LDKATOCAN






