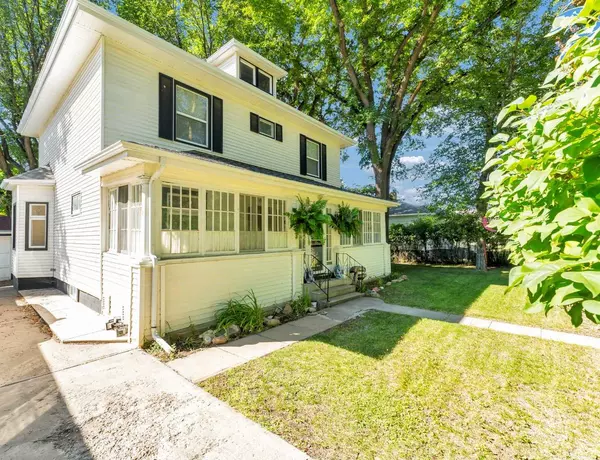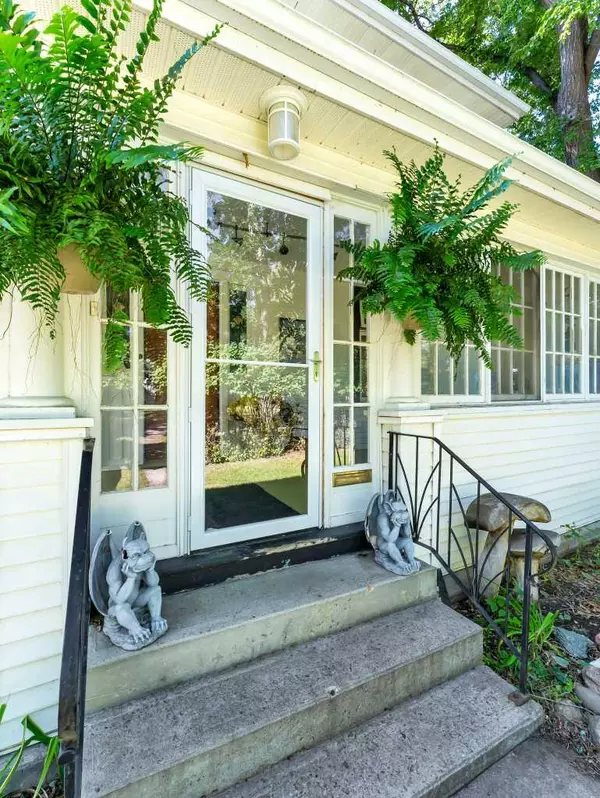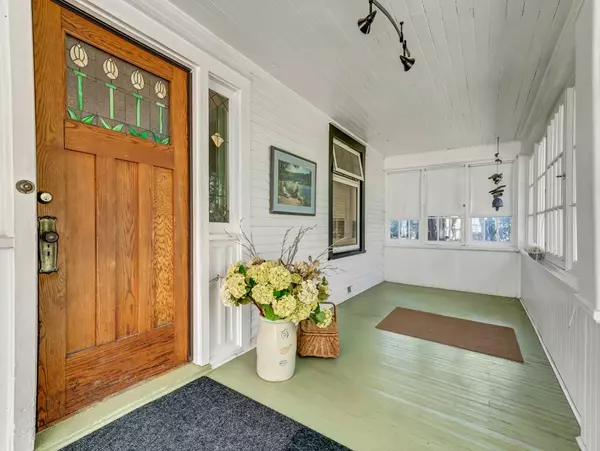$385,000
$418,888
8.1%For more information regarding the value of a property, please contact us for a free consultation.
4 Beds
2 Baths
1,983 SqFt
SOLD DATE : 10/02/2024
Key Details
Sold Price $385,000
Property Type Single Family Home
Sub Type Detached
Listing Status Sold
Purchase Type For Sale
Square Footage 1,983 sqft
Price per Sqft $194
Subdivision Riverside
MLS® Listing ID A2163100
Sold Date 10/02/24
Style 2 Storey
Bedrooms 4
Full Baths 1
Half Baths 1
Originating Board Medicine Hat
Year Built 1914
Annual Tax Amount $3,355
Tax Year 2024
Lot Size 9,001 Sqft
Acres 0.21
Property Description
This beautiful 2 storey home, on a tree lined street in historic Riverside, has 4 bedrooms (3 with walk in closets), 2 bathrooms, 2 GARAGES, and a large fenced yard! The covered veranda on the front of the home is a fabulous vantage point for watching the world go by. Inside, the hardwood floors throughout, make this large home feel cozy while keeping maintenance a breeze. The large sitting room has double pocket doors which lead into the formal dining room which has plenty of natural light and flattering architecture. The kitchen has fun linoleum and backsplash, upgraded appliances, and room for a small table. In a recent years, a main floor washroom was added and there is an office/study on the main floor which could be used as a flex space for all your needs. Upstairs, the original stained glass window is a reminder of the glory of this heritage home, and is an appreciated addition to the large foyer on the upstairs landing. A 4 piece family bathroom as well as 4 large bedrooms keep the family space separated from the entertaining areas of the home. The basement is developed with a large family room, huge storage area as well as a laundry room with double sink. The detached single garage has a driveway which could be used for RV parking, while the detached double is a great workshop or room for your classic cars. There is a shaded patio area on the side yard, as well as a yard with room to play. This home has a very private yard in the front and the rear, and will make the perfect place for many more decades of memories. The shingles were updated in the past 2 years, there is a high efficiency furnace, upgraded electrical, and mostly newer plumbing. The property has been kept in wonderful condition, and maintained well so that its beauty can be appreciated with little upgrading required. Please check this unique property out for yourself, and book a viewing today.
Location
Province AB
County Medicine Hat
Zoning R-LD
Direction N
Rooms
Basement Finished, Full
Interior
Interior Features Walk-In Closet(s)
Heating Forced Air
Cooling Central Air
Flooring Hardwood, Laminate, Tile
Appliance Central Air Conditioner, Dishwasher, Electric Stove, Refrigerator, Washer/Dryer
Laundry In Basement
Exterior
Garage Double Garage Detached, Single Garage Detached
Garage Spaces 3.0
Garage Description Double Garage Detached, Single Garage Detached
Fence Fenced
Community Features None
Roof Type Asphalt Shingle
Porch Deck
Lot Frontage 75.0
Total Parking Spaces 4
Building
Lot Description Private
Foundation See Remarks
Architectural Style 2 Storey
Level or Stories Two
Structure Type Vinyl Siding,Wood Siding
Others
Restrictions None Known
Tax ID 91713138
Ownership Estate Trust
Read Less Info
Want to know what your home might be worth? Contact us for a FREE valuation!

Our team is ready to help you sell your home for the highest possible price ASAP
GET MORE INFORMATION

Agent | License ID: LDKATOCAN






