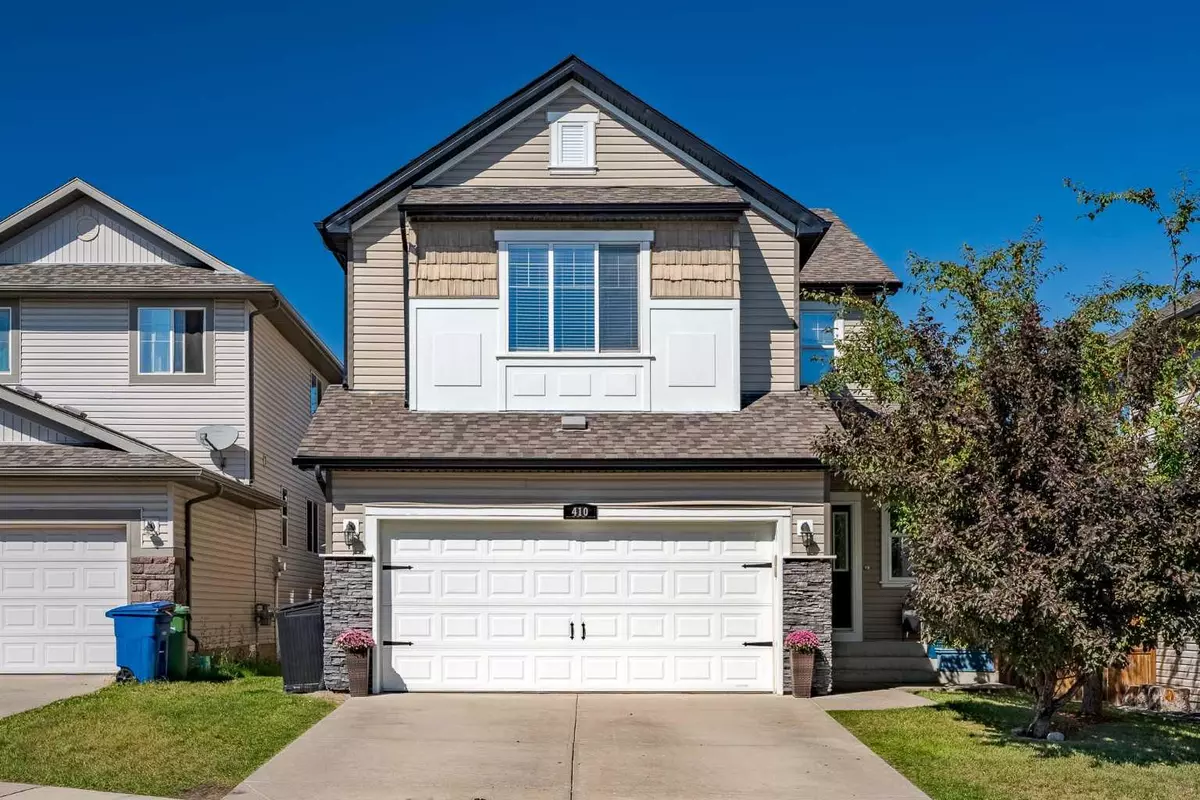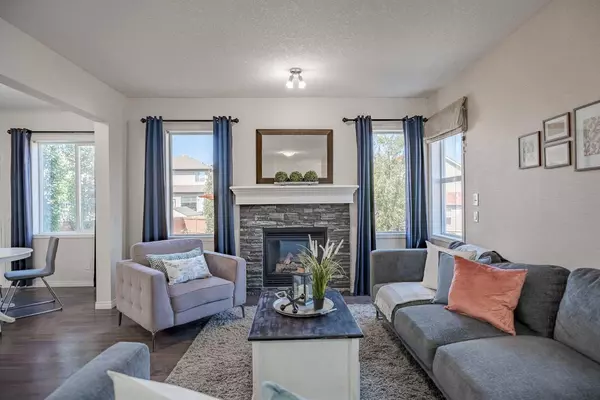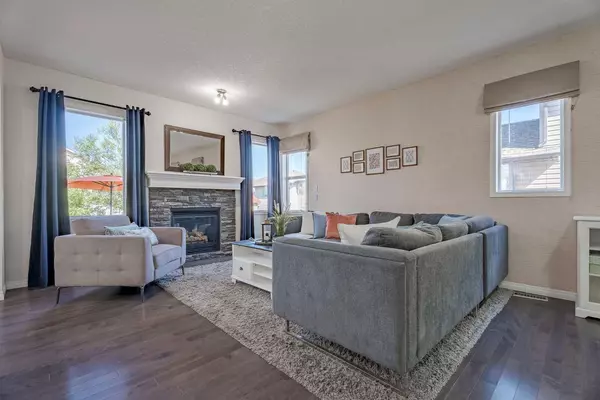$640,000
$645,000
0.8%For more information regarding the value of a property, please contact us for a free consultation.
5 Beds
4 Baths
2,008 SqFt
SOLD DATE : 10/02/2024
Key Details
Sold Price $640,000
Property Type Single Family Home
Sub Type Detached
Listing Status Sold
Purchase Type For Sale
Square Footage 2,008 sqft
Price per Sqft $318
Subdivision Morningside
MLS® Listing ID A2161464
Sold Date 10/02/24
Style 2 Storey
Bedrooms 5
Full Baths 3
Half Baths 1
Originating Board Calgary
Year Built 2006
Annual Tax Amount $3,772
Tax Year 2024
Lot Size 4,779 Sqft
Acres 0.11
Property Description
Back on the market Financing Fell Through! …Welcome home to this Beautiful FULLY FINISHED 4 bedroom, 3.5 bathroom, 2-storey gem in the highly sought after SW Airdrie community of Morningside! This home is a perfect blend of style, comfort, and functionality, making it ideal for families of all sizes. Step inside to find a bright and airy main level featuring an open floor plan that invites you to relax and entertain. The spacious family room, complete with a cozy gas fireplace, flows seamlessly into the open-concept IMPRESSIVELY REDONE KITCHEN. Here, you’ll love the feature center island, fresh white and bright cabinetry, and a spacious eating area that overlooks the mint-condition, low-maintenance, fully fenced backyard—a private oasis for outdoor fun! Head upstairs to discover a large bonus room, perfect for movie nights or a play area. The primary bedroom is a true retreat, featuring a walk-in closet and a luxurious 5-piece ensuite. Two additional spacious bedrooms, a separate 4-piece bathroom, and a conveniently placed upstairs laundry room round out the upper level—no more hauling laundry up and down stairs! The fully finished basement offers even more living space with a second family room or media room, a 4th bedroom with double closets, and a full 4-piece bathroom. This home has been meticulously cared for and radiates pride of ownership from top to bottom. Don’t miss out on this home sweet home—schedule your viewing today and make it yours!
Location
Province AB
County Airdrie
Zoning DC-13-B
Direction S
Rooms
Other Rooms 1
Basement Finished, Full
Interior
Interior Features Double Vanity, Kitchen Island, Open Floorplan, Pantry
Heating Forced Air, Natural Gas
Cooling None
Flooring Carpet, Hardwood, Linoleum
Fireplaces Number 1
Fireplaces Type Gas
Appliance Dishwasher, Dryer, Range Hood, Refrigerator, Stove(s), Washer
Laundry Laundry Room, Upper Level
Exterior
Garage Double Garage Attached
Garage Spaces 2.0
Garage Description Double Garage Attached
Fence Fenced
Community Features Park, Playground, Schools Nearby, Shopping Nearby, Sidewalks, Street Lights
Roof Type Asphalt Shingle
Porch Deck
Lot Frontage 39.4
Total Parking Spaces 4
Building
Lot Description Landscaped, Level, Rectangular Lot
Foundation Poured Concrete
Architectural Style 2 Storey
Level or Stories Two
Structure Type Vinyl Siding,Wood Frame
Others
Restrictions Airspace Restriction,Utility Right Of Way
Tax ID 93008310
Ownership Private
Read Less Info
Want to know what your home might be worth? Contact us for a FREE valuation!

Our team is ready to help you sell your home for the highest possible price ASAP
GET MORE INFORMATION

Agent | License ID: LDKATOCAN






