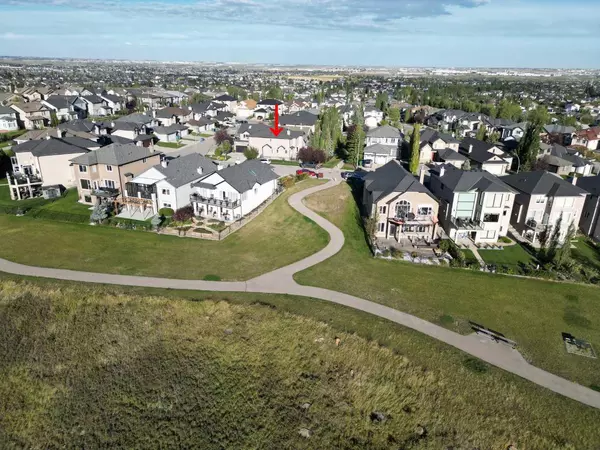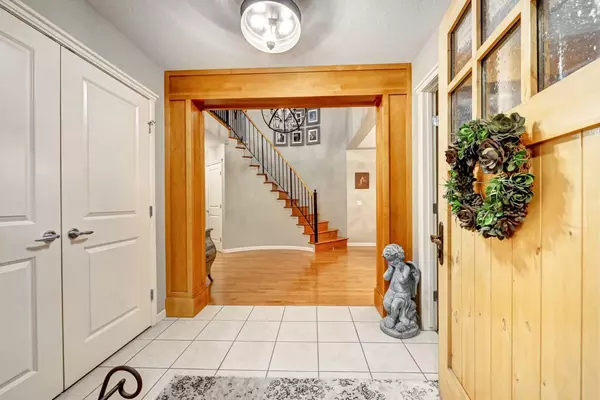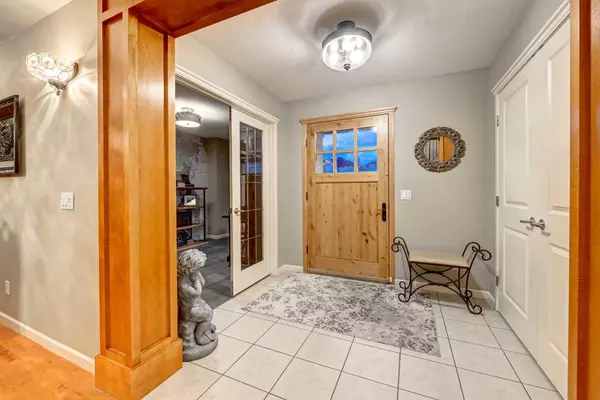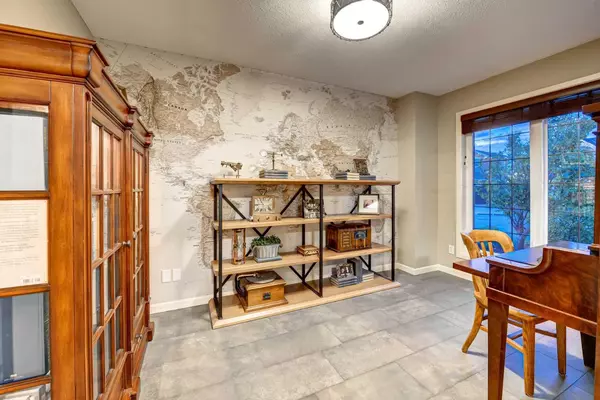$1,040,000
$1,025,000
1.5%For more information regarding the value of a property, please contact us for a free consultation.
4 Beds
5 Baths
2,879 SqFt
SOLD DATE : 10/02/2024
Key Details
Sold Price $1,040,000
Property Type Single Family Home
Sub Type Detached
Listing Status Sold
Purchase Type For Sale
Square Footage 2,879 sqft
Price per Sqft $361
Subdivision Panorama Hills
MLS® Listing ID A2164544
Sold Date 10/02/24
Style 2 Storey
Bedrooms 4
Full Baths 3
Half Baths 2
HOA Fees $8/ann
HOA Y/N 1
Originating Board Calgary
Year Built 2003
Annual Tax Amount $5,843
Tax Year 2024
Lot Size 5,414 Sqft
Acres 0.12
Property Description
This exceptional family home has architectural detail and quality you simply can’t find in today’s plain cookie-cutter houses. If you’ve been waiting for something special, you owe it to yourself to view this lovingly cared-for and beautifully updated home. The kitchen is a knockout with an extra-long wall of high-quality as-new cabinetry, appliances from Kitchen-Aid (including the built-in oven and brand new fridge), Viking (gas range and second oven), and Bosch dishwasher, as well as heated floors. While you’re here, look up! The pendant lights hang from the 2nd-floor ceiling, with light beaming in from transom windows above. Please take note of the gorgeous updated designer lighting throughout! And the windows! They are extra-large and strategically placed by the architect for both beauty and function, with sunlight pouring in throughout the home and views all around, including the ravine across the street (easy access to walking paths—check it out). Other features on the main floor include a renovated office at the front entry, two separate dining areas, curved walls, flawless hardwood, and a super-comfortable living room with gas fireplace and extensive built-ins. Take the curved stairway (with wrought iron railing) upstairs to view three spacious bedrooms and a massive bonus room with soaring cathedral ceiling and gas fireplace. All the flooring upstairs is either hardwood or new high-quality carpeting. A two-way fireplace separates the extra-large primary bedroom from the recently updated luxurious ensuite with a deep soaker tub, large separate shower, and double vanities. The main bathroom has also been updated, and one of the kid’s bedrooms has a 2-pc ensuite. The walk-out basement with in-floor heating has another updated full bathroom, 4th bedroom, and a huge recreation area with more built-ins! The backyard is an oasis with stunning mature landscaping and backing onto a pathway leading to a playground. Patio is roughed-in for a hot tub if desired. Even the garage is special: massively oversized, finished and heated, with tons of upper storage. Easy to drive in and out with the curved driveway allowing access from both corners, plus extra parking. On top of everything else, the entire home was painted inside and out not long ago. This is a rare opportunity to own a home of this superb calibre. Don’t miss out!
Location
Province AB
County Calgary
Area Cal Zone N
Zoning R-1
Direction N
Rooms
Other Rooms 1
Basement Full, Walk-Out To Grade
Interior
Interior Features Built-in Features, Ceiling Fan(s), Double Vanity, High Ceilings, Kitchen Island, Pantry, See Remarks, Skylight(s), Soaking Tub, Vaulted Ceiling(s), Walk-In Closet(s), Wet Bar
Heating In Floor, Forced Air
Cooling None
Flooring Carpet, Ceramic Tile, Hardwood
Fireplaces Number 3
Fireplaces Type Double Sided, Gas
Appliance Built-In Oven, Dishwasher, Dryer, Gas Range, Microwave, Refrigerator, Washer, Window Coverings
Laundry Main Level
Exterior
Garage Double Garage Attached, Oversized
Garage Spaces 2.0
Garage Description Double Garage Attached, Oversized
Fence Fenced
Community Features Park, Playground, Schools Nearby, Shopping Nearby, Walking/Bike Paths
Amenities Available Other
Roof Type Asphalt Shingle
Porch Balcony(s), Patio
Lot Frontage 49.51
Total Parking Spaces 5
Building
Lot Description Back Yard, Corner Lot, Landscaped, Many Trees, See Remarks
Foundation Poured Concrete
Architectural Style 2 Storey
Level or Stories Two
Structure Type Stucco,Wood Frame
Others
Restrictions Restrictive Covenant,Utility Right Of Way
Ownership Private
Read Less Info
Want to know what your home might be worth? Contact us for a FREE valuation!

Our team is ready to help you sell your home for the highest possible price ASAP
GET MORE INFORMATION

Agent | License ID: LDKATOCAN






