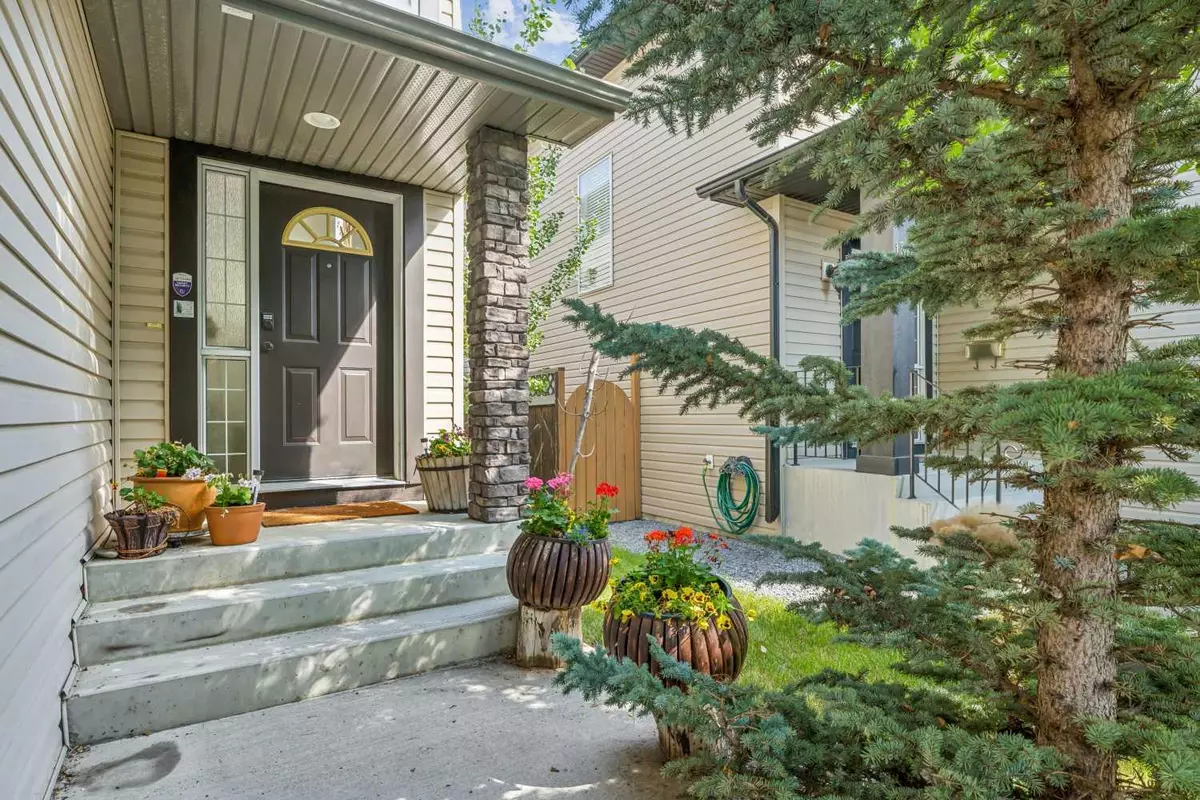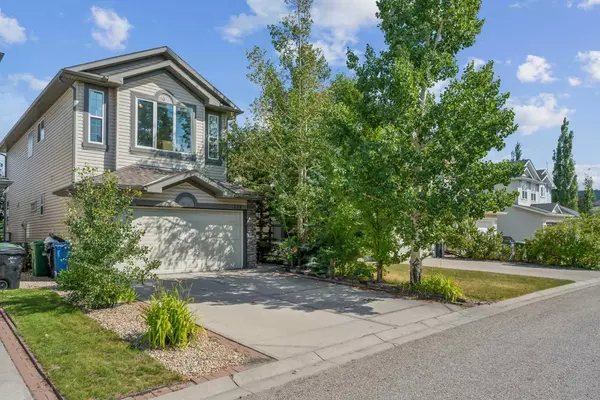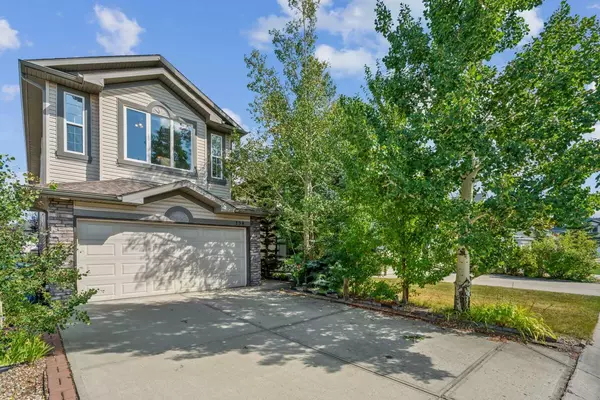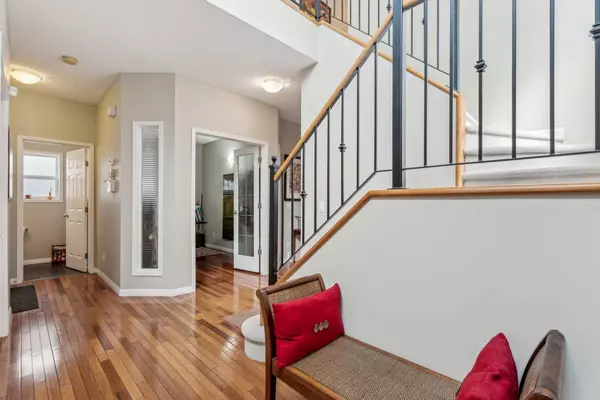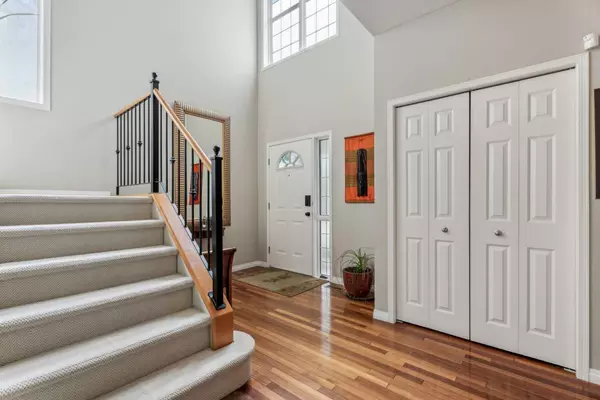$707,000
$729,900
3.1%For more information regarding the value of a property, please contact us for a free consultation.
3 Beds
4 Baths
2,079 SqFt
SOLD DATE : 10/02/2024
Key Details
Sold Price $707,000
Property Type Single Family Home
Sub Type Detached
Listing Status Sold
Purchase Type For Sale
Square Footage 2,079 sqft
Price per Sqft $340
Subdivision Valley Ridge
MLS® Listing ID A2159574
Sold Date 10/02/24
Style 2 Storey
Bedrooms 3
Full Baths 3
Half Baths 1
Originating Board Calgary
Year Built 2002
Annual Tax Amount $3,425
Tax Year 2024
Lot Size 4,248 Sqft
Acres 0.1
Property Description
*** OPEN HOUSE, SATURDAY SEPTEMBER 14, 11AM-1PM ***. Welcome to your new home in the esteemed Valley Ridge estate community, where sophistication meets family-friendly living. This meticulously designed residence offers 2,800 sq.ft. of beautifully appointed living space, blending modern elegance with functional design. As you enter, you'll be greeted by a bright and airy ambiance, thanks to the large windows that infuse the home with natural lighting. The main level showcases stunning cherry hardwood floors throughout, leading you to a sleek kitchen that is a culinary enthusiast's dream. With granite countertops, rich wooden cabinetry, a spacious eat-at island, and a convenient corner pantry, this kitchen is both stylish and practical. The kitchen flows seamlessly into the expansive living room, anchored by a cozy gas fireplace—perfect for relaxing evenings. The adjacent dining room provides ample space for hosting large family gatherings. Step outside to the covered back deck, an ideal spot for summer barbecues while the kids enjoy the private, treed yard. The main floor also features a versatile den/office and a convenient 2-piece bath. Upstairs, you'll find a spacious bonus room with vaulted ceilings, offering a flexible space for various uses. The master suite is a true retreat, complete with a walk-in closet and a luxurious 5-piece bath. Two additional generous-sized bedrooms and a 4-piece bath complete the second level. The fully developed basement adds even more living space with a large rec room, which can be easily adapted for an additional bedroom if needed. A full bath and plenty of storage complete this versatile lower level. Enjoy the cooling of the air condition on those sweltering summer days. Don’t miss your opportunity to become a part of this fine, established community. This home truly has it all—elegance, functionality, and the perfect setting for making cherished family memories.
Location
Province AB
County Calgary
Area Cal Zone W
Zoning R-C1
Direction W
Rooms
Other Rooms 1
Basement Finished, Full
Interior
Interior Features Double Vanity, Granite Counters, High Ceilings, Kitchen Island, No Animal Home, No Smoking Home, Open Floorplan, Pantry, Storage, Vinyl Windows
Heating Forced Air
Cooling Central Air
Flooring Carpet, Hardwood, Laminate
Fireplaces Number 1
Fireplaces Type Gas
Appliance Central Air Conditioner, Dishwasher, Dryer, Garage Control(s), Refrigerator, Stove(s), Washer
Laundry In Basement
Exterior
Garage Double Garage Attached
Garage Spaces 2.0
Garage Description Double Garage Attached
Fence Fenced
Community Features Golf, Park, Playground
Roof Type Asphalt Shingle
Porch Deck
Lot Frontage 36.09
Total Parking Spaces 4
Building
Lot Description Cul-De-Sac
Foundation Poured Concrete
Architectural Style 2 Storey
Level or Stories Two
Structure Type Vinyl Siding,Wood Frame
Others
Restrictions None Known
Ownership Private
Read Less Info
Want to know what your home might be worth? Contact us for a FREE valuation!

Our team is ready to help you sell your home for the highest possible price ASAP
GET MORE INFORMATION

Agent | License ID: LDKATOCAN

